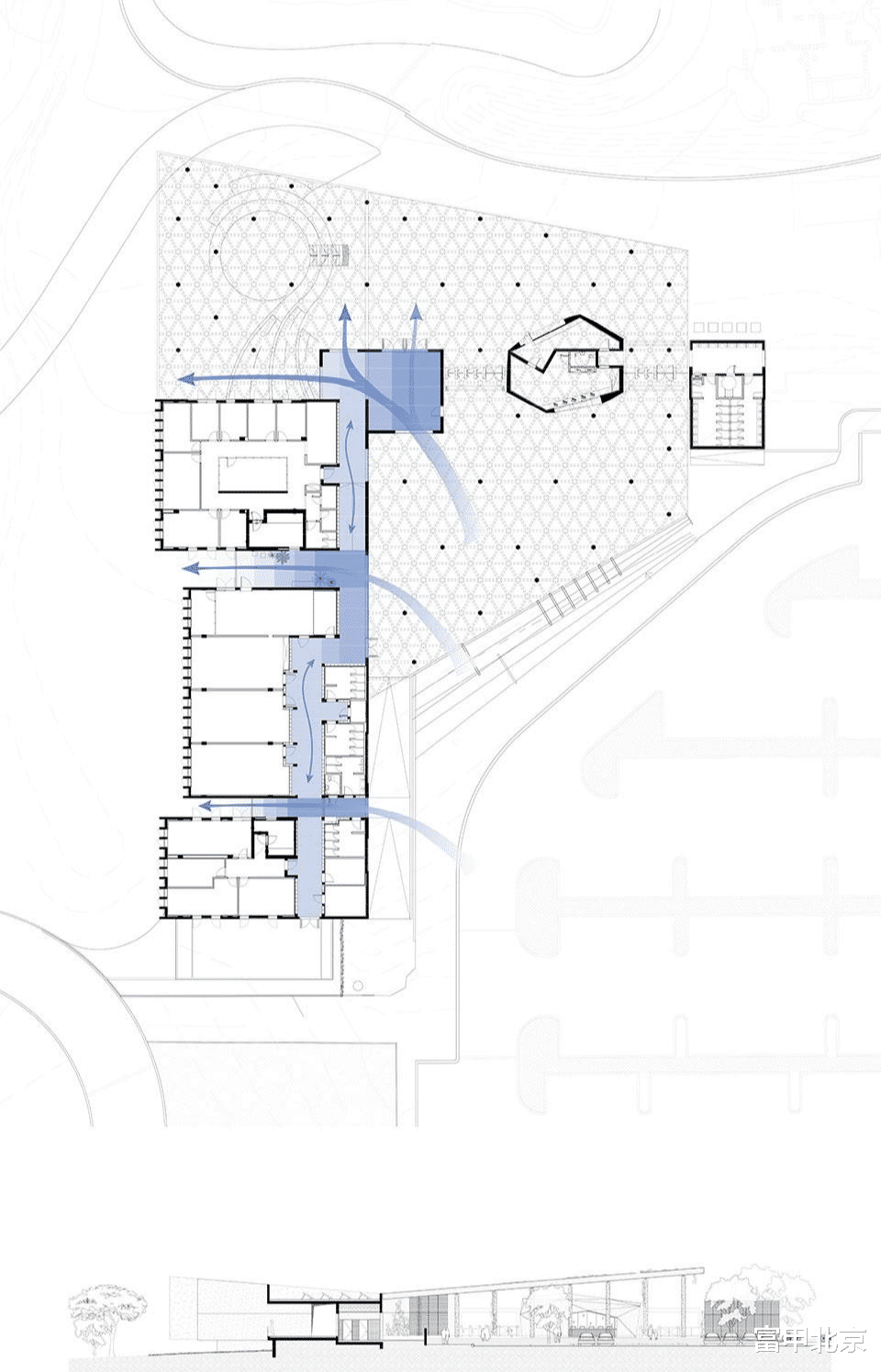A. Lerman建筑事务所设计的MIDBARIUM,是一座在Be’er Shev沙漠边缘地带(MIDBAR意为“沙漠”)为了唤起人们的环境意识而设计的杰出的公园。公园展现了它的开放空间,精心雕琢的细节,仿造自然中的多种元素和对地区多种野生动物的展现。来自以色列的多学科团队的专家们和海外团队一同合作,完成了该项目。其中A. Lerman建筑事务所负责建筑设计。
Lerman Architects present the MIDBARIUM, an exceptional park dedicated to fostering environmental awareness on the desert outskirts (‘MIDBAR’ = DESERT) of Be’er Sheva. Its open spaces, thoughtfully crafted, replicate various natural elements and display the region’s diverse wildlife. A multi-disciplinary team of experts from Israel and abroad collaborated on the project, with A. Lerman Architects responsible for the architectural design.
▼项目鸟瞰,Ariel view of the project©Nimrod Levy
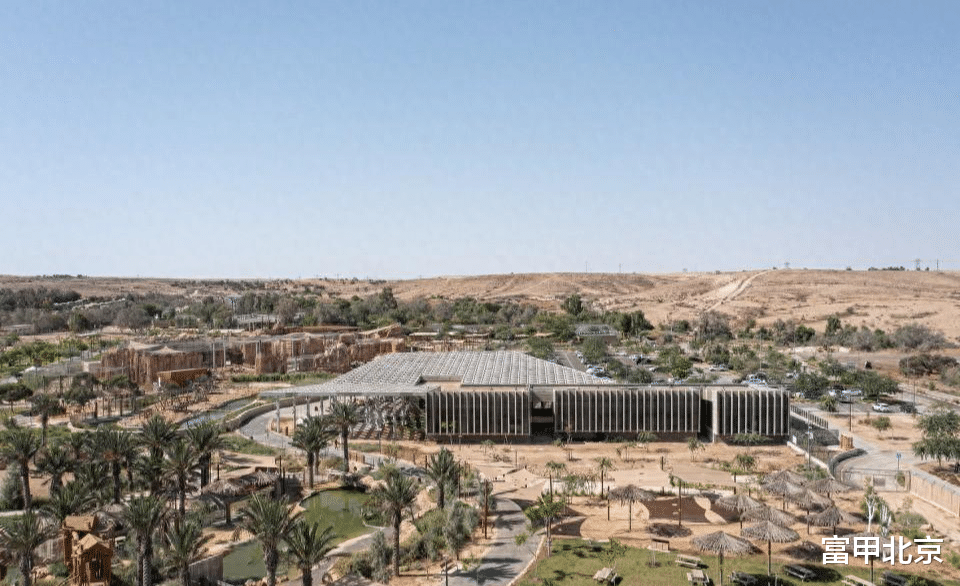

入口处的屋顶设计受到当地的沙漠部族的传统的启发。由未经加工的混凝土浇筑而成,它象征着一处覆盖1,800平方米的帐篷结构,欢迎参观者们进入这一凉爽有遮蔽的空间。这一结构的设计经过和结构工程师Rafi Bat的紧密合作,他因其在60年代Beer Sheva地标性的粗野主义建筑而成名:市政厅和大学图书馆。
The entrance roof structure design is informed by local traditions of desert inhabitants. Cast in raw concrete, it resembles a tent structure covering 1,800 square meters and welcoming visitors into a cool, shaded space. This structure was designed in close partnership with construction engineer Rafi Bat, known for his work on Beer Sheva’s most iconic brutalist architecture from the 1960s: City Hall and The University Library.
▼项目外观,exterior of the project©Nimrod Levy
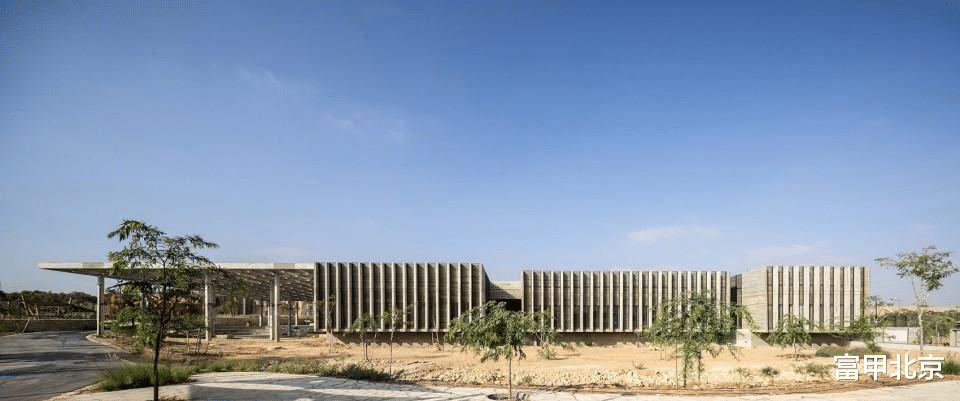

▼混凝土柱网,concrete column grid©Nimrod Levy


和传统的粗野主义建筑强调重量及体量不同,这位富有经验的混凝土专家对于开发精致的三角形梁架网格极为重要。面纱一般的网格投射出光影,界定了公共事务空间的范围。在屋顶之下,可以开展一系列活动,包括相互连接的人行道、便利亭、基本服务、商店、多功能露天剧场、座位区和信息接触点。这些功能在公园的入口和出口处有序排列。
Unlike traditional brutalist architecture, recognized for emphasizing weight and mass, the concrete expertise of the senior engineer was essential in developing a delicate triangulated grid of beams. Light and shadow are projected through the veil-like grid, defining the perimeters of the public event space. Underneath the roof, a vibrant field of activities unfolds, including interconnected walkways, convenient kiosks, essential services, a shop, a versatile amphitheater, seating areas, and informative touchpoints. These elements are strategically positioned near park entrances and exits.
▼网格下空间,the space underneath the grid©Nimrod Levy

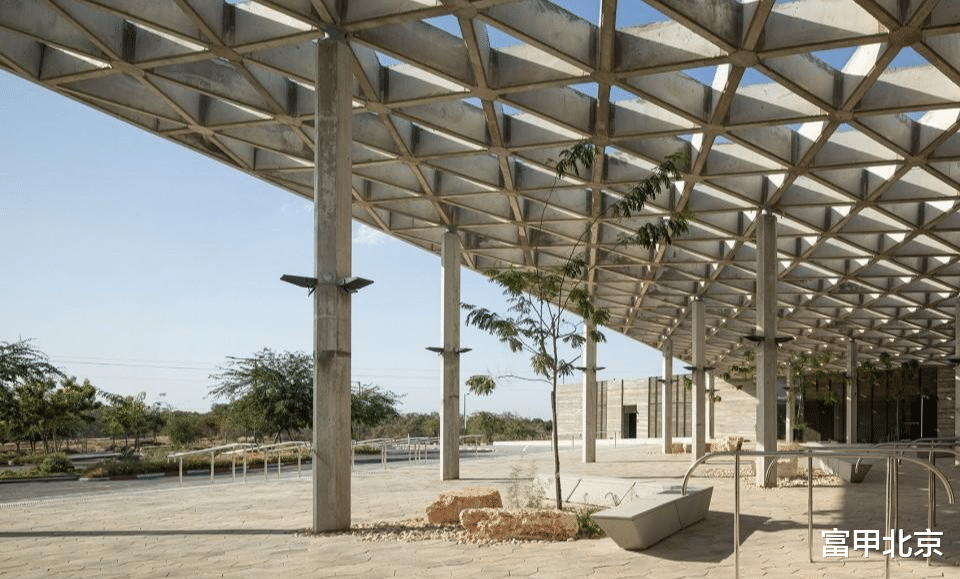
▼混凝土筑成的空间,concrete cast space©Nimrod Levy
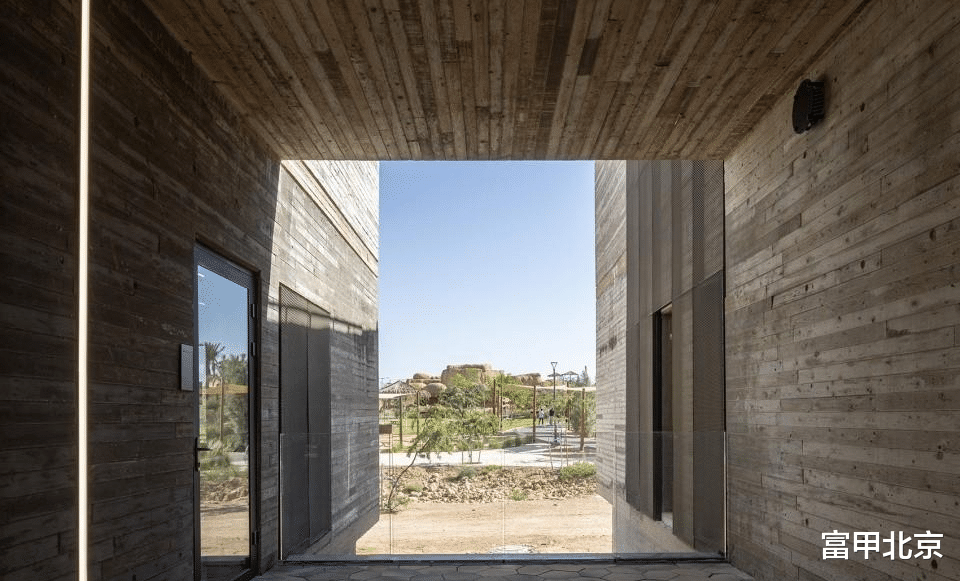
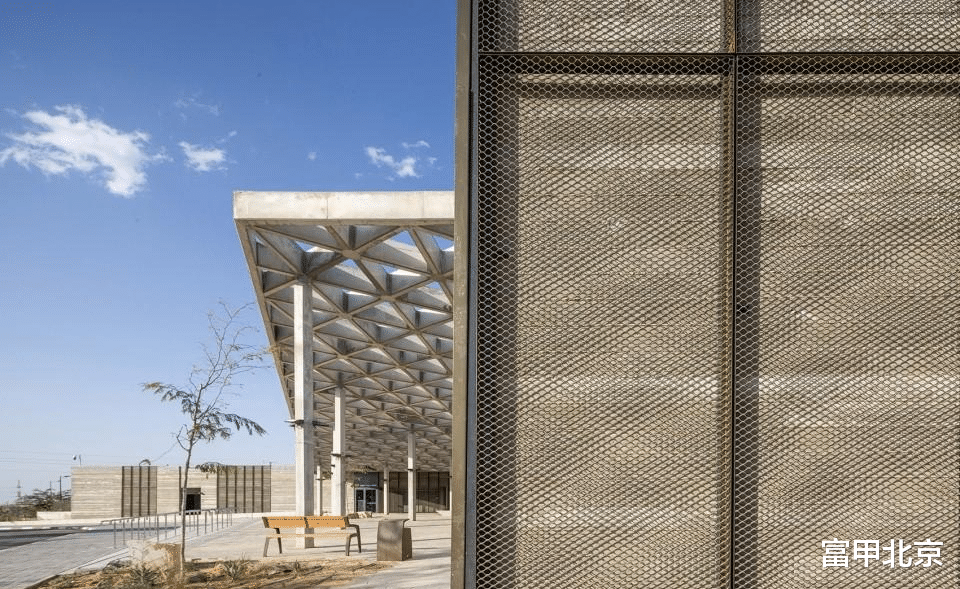
屋顶将新鲜空气引入邻近的教育建筑,狭窄的通道将新鲜空气引入建筑的循环系统。空调被生态通风系统所取代,和Midbarium对可持续的承诺相符。
The roof also intelligently channels fresh air towards the adjacent educational building. Narrow passages lead the fresh air through the building’s circulation system. Air conditioning is replaced with ecological ventilation, aligning perfectly with the Midbarium’s commitment to sustainability.
▼室内空间,indoor space©Nimrod Levy



A. Lerman建筑事务所是客户在以色列开发该项目的首选。该项目是事务所与国际一流建筑师合作历史中的又一里程碑,包括耶路撒冷国家博物馆,希伯来大学Mandel学院,Bezalel艺术学院。
A. Lerman Architects is recognized as a premier choice for clients aiming to develop projects in Israel. This project adds to its history of collaboration with leading international architects on projects including the Jerusalem National Museum, The Mandel School at The Hebrew University, and the Bezalel School for the arts.
▼夕阳下景色,view at sunset©Nimrod Levy

“我们设计的目的是将当地的知识和城市地标性的混凝土建筑遗产完美融合。我们相信这种独特的组合会创造一种独特的氛围。通过去除空调的屏障,引入沙漠空气,建立和城市之间的新的创新连接。”
“Our design aim was a seamless integration of vernacular knowledge with the concrete legacy of the city’s most prominent architectural icons. We believe that this unique combination creates a distinctive ambiance. By removing the barrier of air conditioning, the desert air is welcomed in, establishing a brave new bond with the city,”
——concludes Asaf Lerman.
▼细部,detail©Nimrod Levy


▼夜景,night view©Nimrod Levy


▼夜景鸟瞰,Ariel view at night©Nimrod Levy

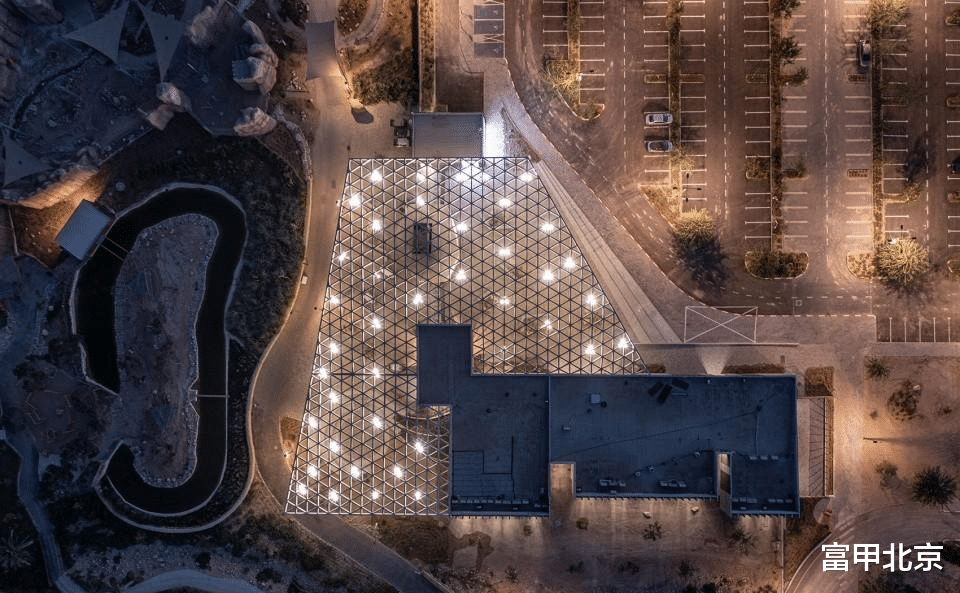
▼平面/剖面,plan/section©A. Lerman Architects
