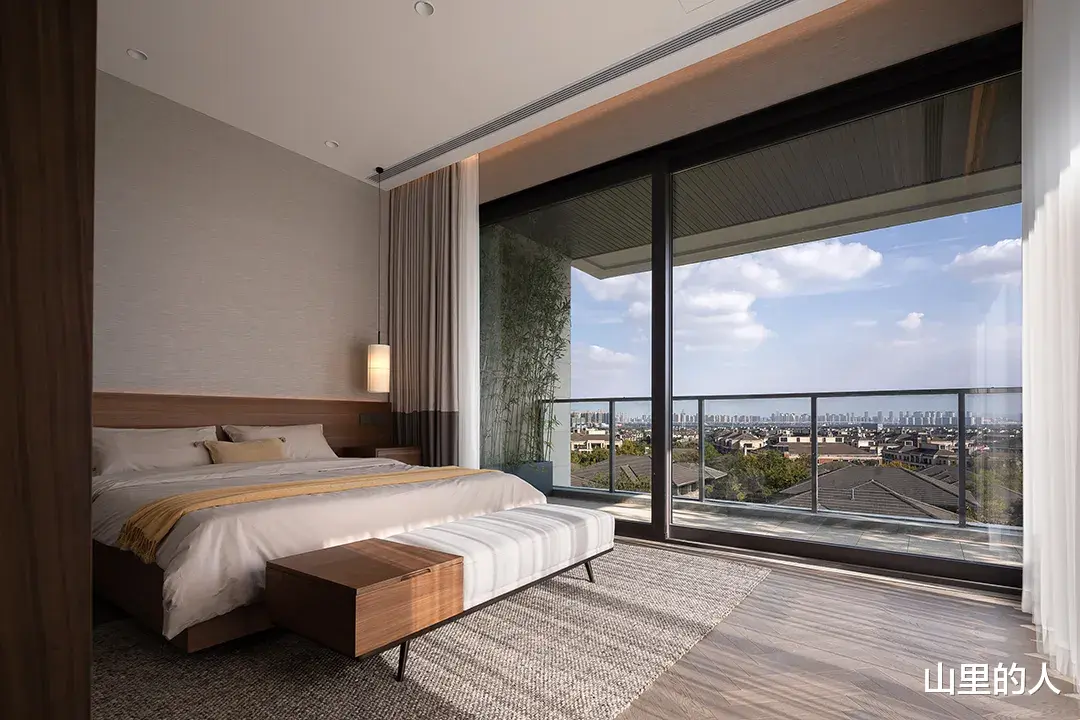
在家里拥抱自然,享受生活的惬意,舒适的环境让人心醉。城市的建筑群,难得一处慢节奏的自我场域,加入自然气息后,阳光也格外慵懒。喧嚣和疲惫都被阻挡,微风徐徐,草木香气洗涤心灵,每一个日子都充满期待。
今天介绍一套680㎡豪宅,位于群山密林之间,清新雅致。
豪宅的外部景观十分优美,群山环绕,植被茂密。那一抹绿意,随时成为室内的装饰,清新的空气,轻松洗涤内心,满足居者的自然情怀。
The exterior landscape of the mansion is very beautiful, surrounded by mountains and lush vegetation. That touch of greenery can become an indoor decoration at any time. The fresh air easily cleanses the heart and satisfies the natural feelings of the residents.


透过落地窗,室外的风景如花,室内采用极简主义,彰显生活的轻松优雅。抬头赏景,开阔的视野带来内心的轻松。浅灰色作为基调,在开阔的空间里,更符合柔和的居家氛围,轻松舒适。
Through the french window, the outdoor scenery is like flowers, and the indoor minimalism is used to highlight the ease and elegance of life. Looking up and admiring the scenery, a broad view brings inner relaxation. Light gray as the tone, in open spaces, is more in line with a soft home atmosphere, relaxed and comfortable.



两处墙壁之间,放置一块景观石,仿佛漂浮的姿态。内部加入一处射灯,下方摆放一个花盆。内部也是风景,同样惬意。
A landscape stone is placed between two walls, as if floating. Add a spotlight inside and place a flower pot below. The interior is also scenic and comfortable.


设计师充分利用建筑外部的自然风景,搭配大面积落地窗,带来开阔的视野。空间布局围绕风景展开,客厅和茶室都是如此。桌椅沙发,都是休息的地方,也是居者日常赏景之所。
The designer makes full use of the natural scenery outside the building and matches with a large area of french window to bring a wide view. The spatial layout revolves around the scenery, including the living room and tea room. Tables, chairs, and sofas are both places for resting and for residents to enjoy the scenery in their daily lives.

空间内部设计也充满自然气息,带来无穷的乐趣。茶室后侧背景板上,游动的光影充满灵动感觉,让人惊喜。
The interior design of the space is also full of natural atmosphere, bringing endless fun. On the background panel behind the tea room, the flowing light and shadow are full of dynamic feeling, which surprises people.

弧线设计加入其中,给人温暖柔和的体验,这里也有景观石,摆放于茶桌下方。仿佛脚下就是一处山坡,身心融入自然,也融入周围的景色里。家的温暖不可替代,无论四季,这里都是沉淀温馨的区域。
The curved design is incorporated to provide a warm and gentle experience, and there are also landscape stones placed below the tea table. It's like a hillside underfoot, blending in with nature and the surrounding scenery. The warmth of home is irreplaceable, no matter the season, this is an area where warmth settles.

一处石材打造的长方形花盆,和厨房的吧台联系起来,形成高低搭配。自然气息依然是设计的核心,其实也是围绕着居者的心情展开,把清新美好注入生活。
A rectangular flower pot made of stone, connected to the kitchen bar counter, forming a high-low combination. The natural atmosphere remains the core of design, and it actually revolves around the mood of the residents, injecting fresh and beautiful elements into their lives.




一楼客厅采用挑空设计,二楼空间更是进行后退式布局,即使身处一楼空间,也可以感受到二层的优雅,反之一楼更显开阔。
The living room on the first floor adopts a cantilevered design, and the second floor space is arranged in a stepped layout. Even if you are in the first floor space, you can feel the elegance of the second floor, while on the other hand, the first floor appears more spacious.

墙壁上的收纳空间十分丰富,灰色的基底上,产生奇幻灵动的感觉。暖黄色灯光点亮,时尚现代的质感,和艺术气息紧密结合。
The storage space on the wall is very rich, and on the gray base, it creates a fantastic and dynamic feeling. The warm yellow light illuminates, combining a fashionable and modern texture with an artistic atmosphere.

茶室设计采用日系风格,低矮的茶桌,简单的蒲团,还有榻榻米设计,带来足够的体验感。日式木质推拉门打开,是一处阳台,茂盛的竹叶悄然出现眼前。君子之风,清新质感,纷纷和茶香气缠绕一起,自然哲学韵味融入内心。
The tea room design adopts a Japanese style, with low tea tables, simple mats, and tatami mats, providing a sufficient sense of experience. The Japanese style wooden sliding door opens, revealing a balcony where lush bamboo leaves quietly appear before my eyes. The style of a gentleman, with a fresh texture, intertwines with the aroma of tea, and the natural philosophical charm blends into the heart.




进入书房,木质材料大面积使用,灯光设计也尽显柔和。这里的静谧适合办公阅读,即使独处,也觉得十分轻松。不同的功能区域,都符合特定的氛围特点。
Entering the study, wooden materials are widely used, and the lighting design is also soft and elegant. The tranquility here is suitable for office reading, even when alone, it feels very relaxed. Different functional areas all conform to specific atmospheric characteristics.


灰白色依然是卧室的基底,木质家具释放温馨感觉。大面积落地窗外,是精致的阳台,随时和自然拥抱。阳台一边放置绿竹,远近风景结合,为日常休憩功能增加美感。
Grey white is still the base of the bedroom, and wooden furniture releases a warm feeling. A large area of floor to ceiling windows are exquisite balconies, ready to embrace nature. Green bamboo is placed on one side of the balcony, combining the distant and distant scenery, adding beauty to the daily leisure function.



空间设计拥有许多创新之处,没有过多强调外界风景的优美。日常布局和功能体验围绕自然展开,而空间内部的自然意境更加悠远。简洁的设计手法,利用自然还原纯粹生活。
Space design has many innovative aspects and does not overly emphasize the beauty of the external scenery. The daily layout and functional experience revolve around nature, and the natural atmosphere inside the space is even more distant. Simple design techniques that utilize nature to recreate pure life.
