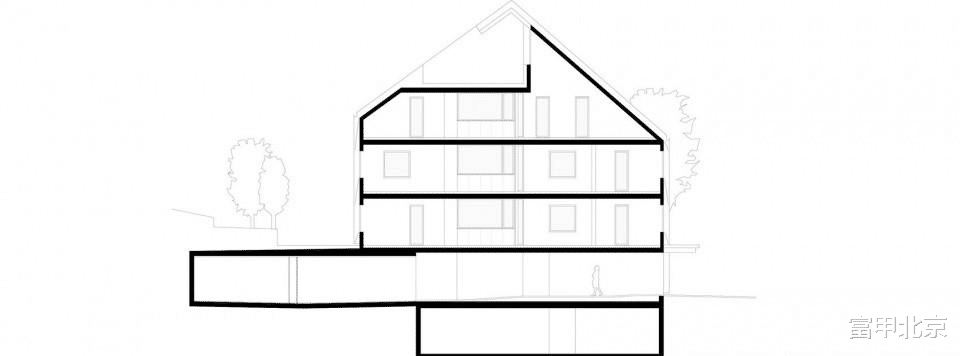瑞士苏黎世L329公寓楼由Rossetti+Wyss建筑事务所设计,项目周边的建筑环境以分散且不同尺度的单体建筑,以及开放的绿色空间为特征。
Rossetti+Wyss Architects present Apartment Building L329 in Zurich, Switzerland, a neighborhood characterized by a dissolved development structure and free-standing individual buildings of different granulation, as well as green open spaces.
▼项目概览,overall of the project
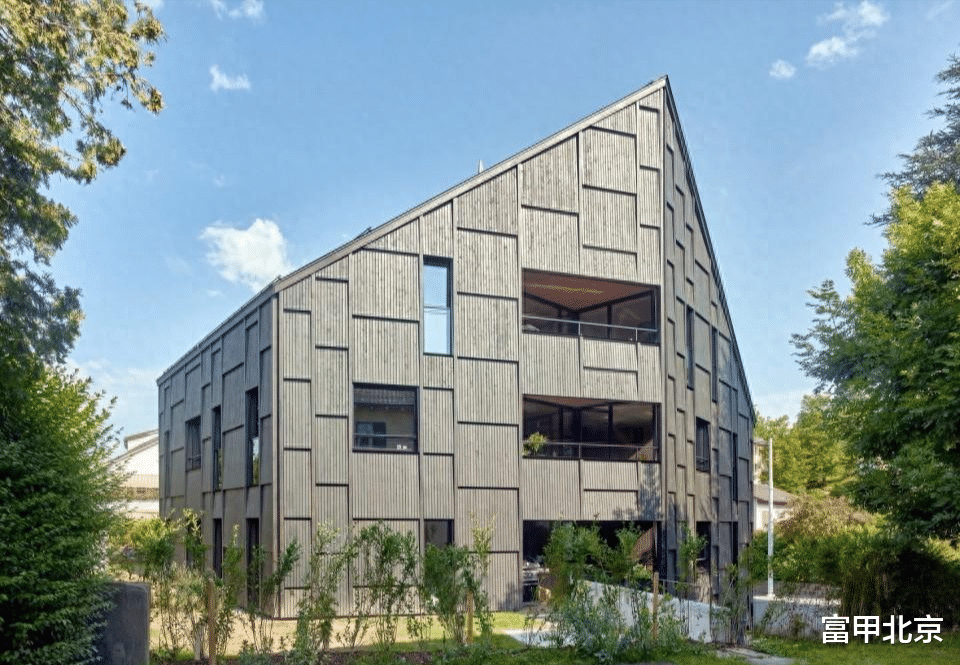
新建筑取代了原建于20世纪30年代的公寓楼,建筑的设计在考虑到场地周边环境的同时,以适宜的尺度与肌理使其融入到建筑环境当中。公寓楼共包含了七套公寓,沿街的底层空间中还提供了小型商业空间,建筑后部还设置了停车场。
The new building replaces an apartment building from the 1930s and fits naturally into the built context in terms of grain and volume, while taking the existing circumstances into account. It is an apartment building with seven apartments, a small commercial space at street level, and a parking garage at the rear of the lot.
▼街景,street view
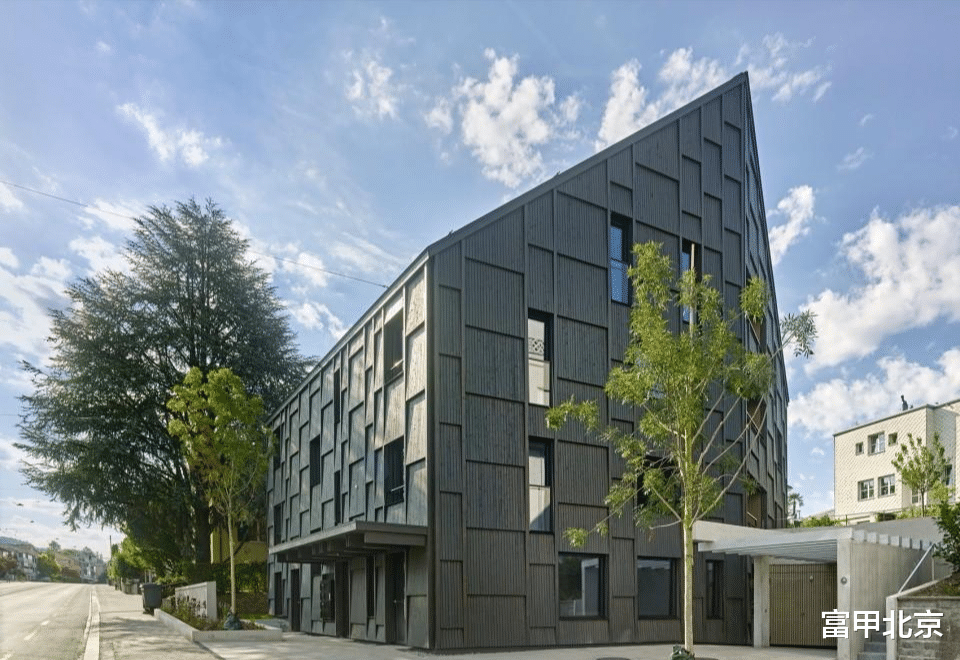
▼沿街立面,street facade
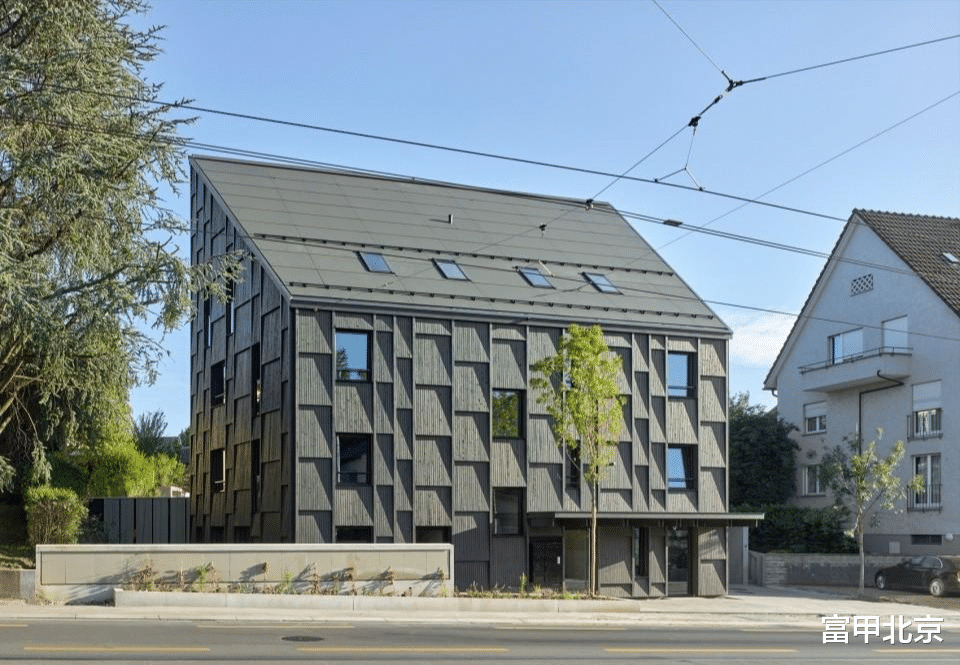
虽然本项目为当地增加了居住空间,但在这座充满绿色的城市中,新建筑的体量还是显得非常克制,并融入到了Limmattalstrasse街道现有的建筑节奏中。弯折的立面末端打破了建筑的尺度,为其赋予了独特的外观,并以适宜的比例与周围建筑环境相协调。
▼草图,sketch
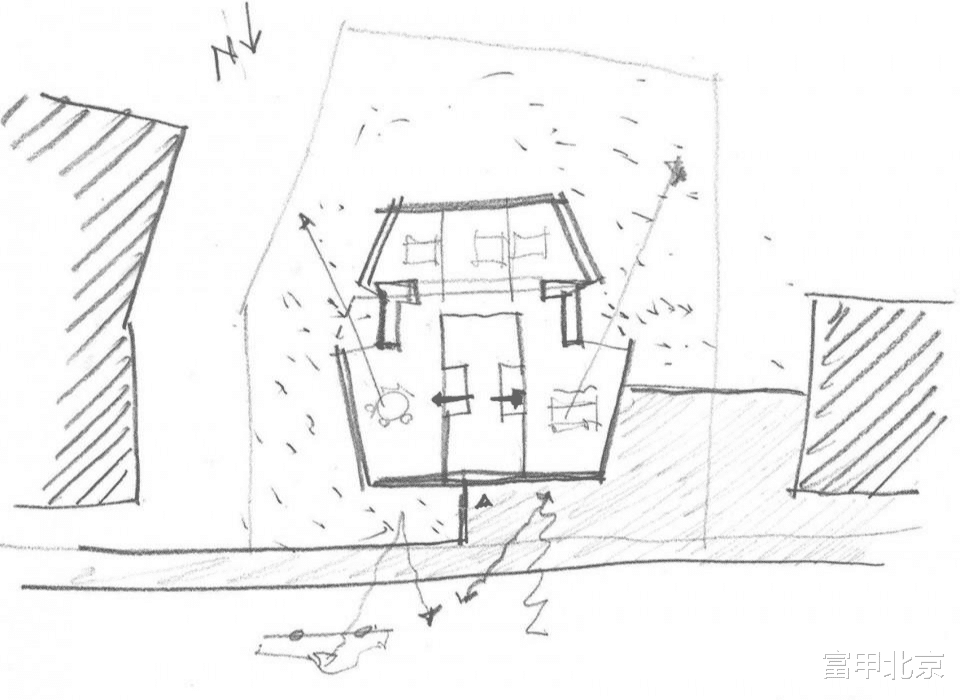
Despite the increased living space, the volume of the new building appears restrained in the greened urban body and completes the rhythmic building structure along Limmattalstrasse. The appearance of the building dimensions is broken up by bending the facades ends, and its proportions mediate to the surrounding properties.
▼面向花园的立面,facade facing the garden
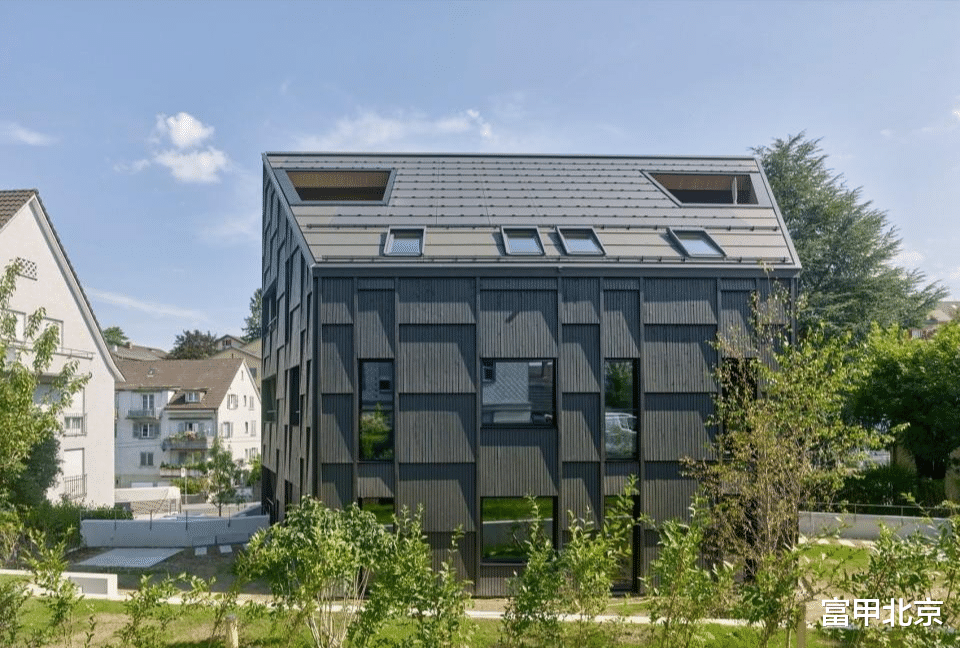
坡屋顶的选择秉承了相同的意图,旨在尊重周围的环境,注重建筑与场地地形的相融,以确保建筑与周围环境的自然过渡。单体建筑的形式为绿植留出了高质量且流动的生长空间,尊重了当地的现有条件。
The choice of a pitched roof for the new building follows the same intention and conveys respectfully to the context. Great attention is paid to the topographical embedding, which ensures a natural course of the surroundings. The point construction allows qualitative and flowing green spaces, which respect the typical local conditions.
▼近景,closer views
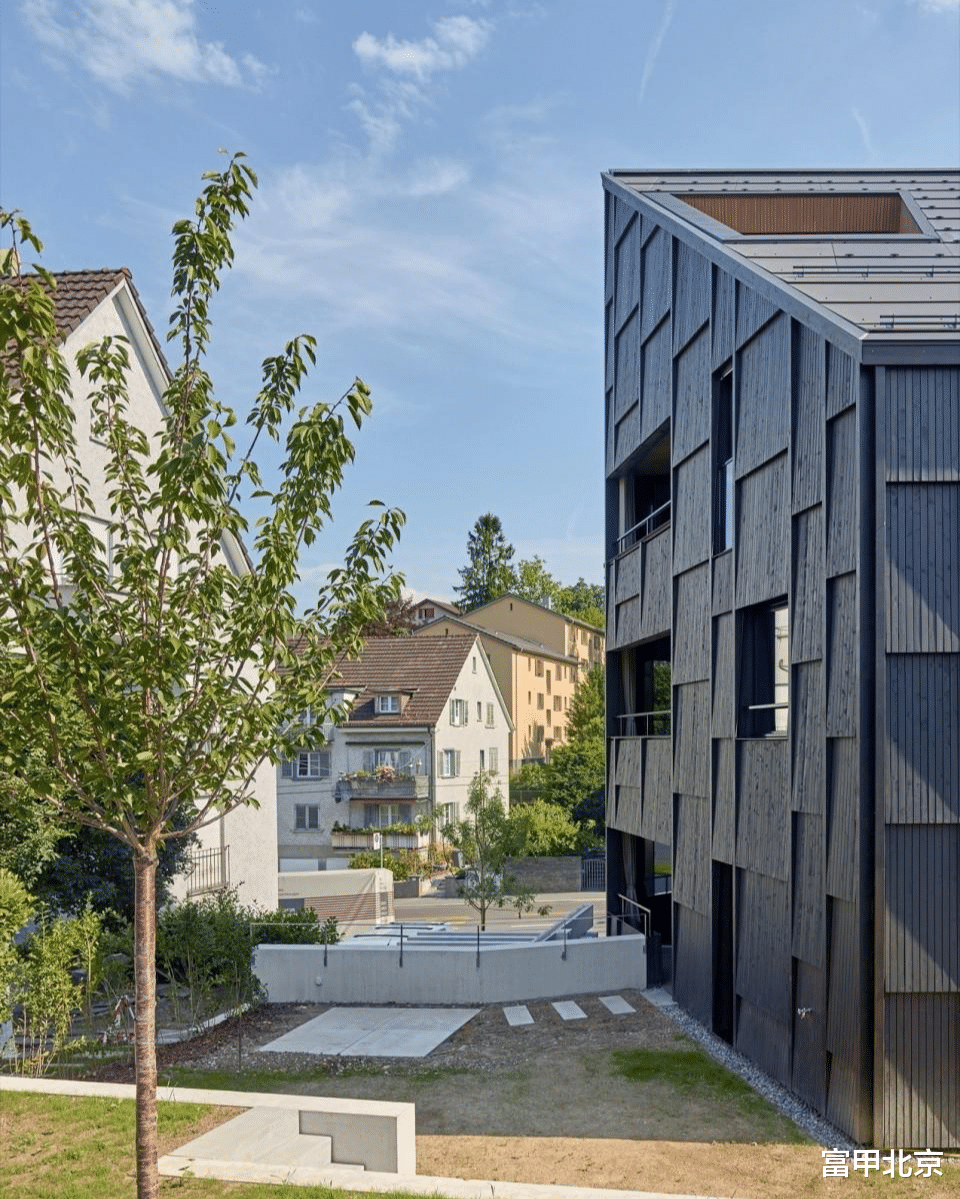
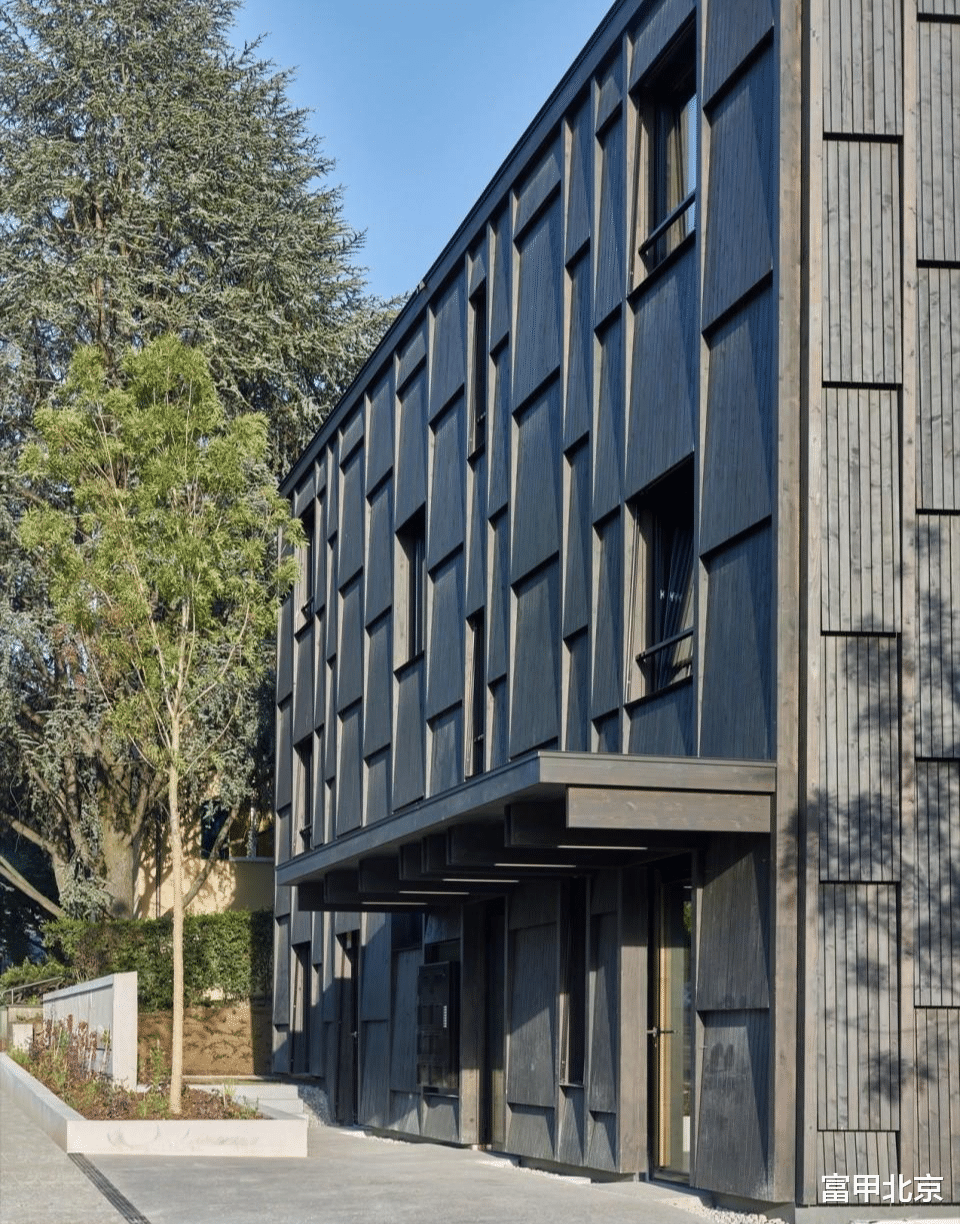
▼立面,facade
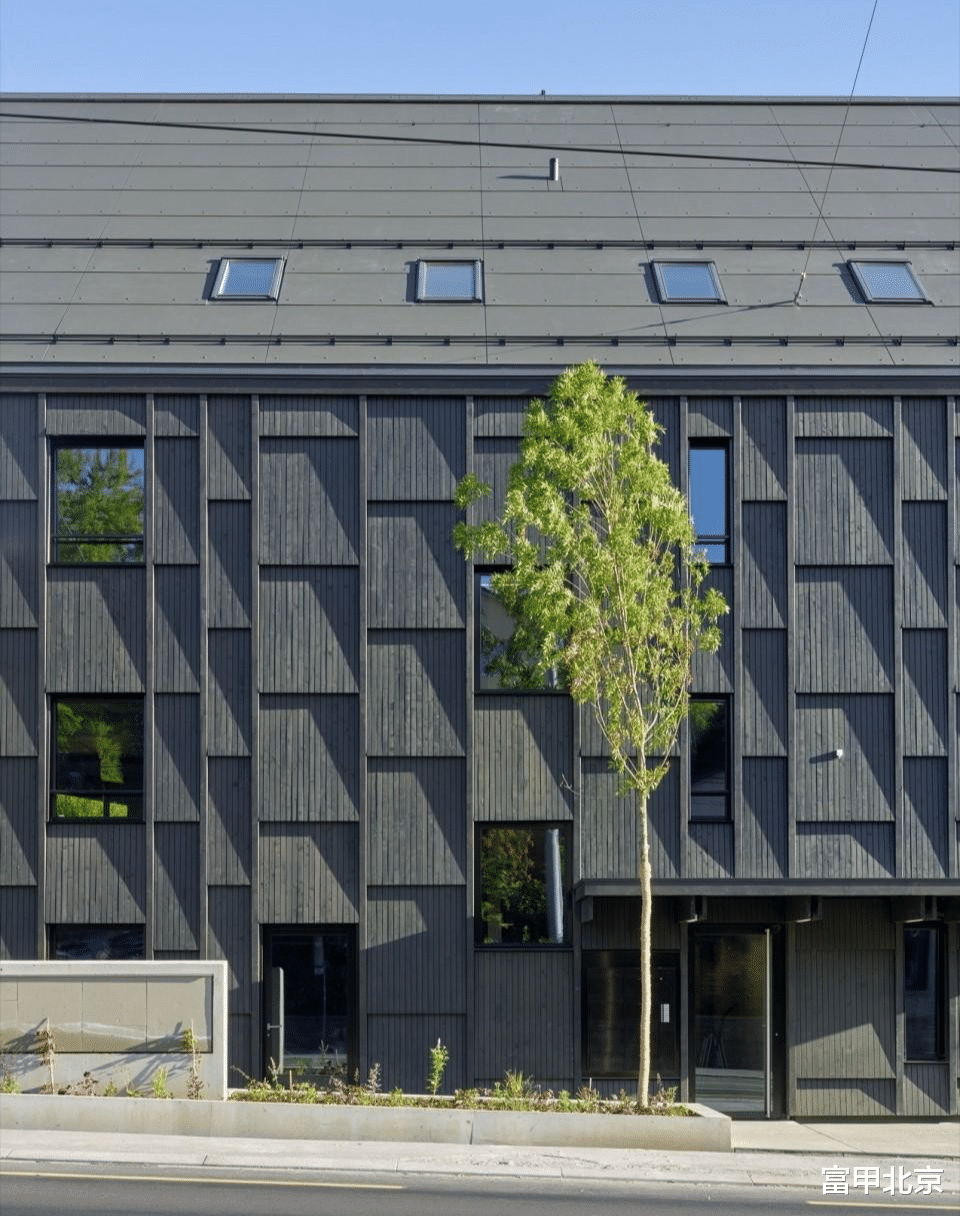
▼外观细部,details
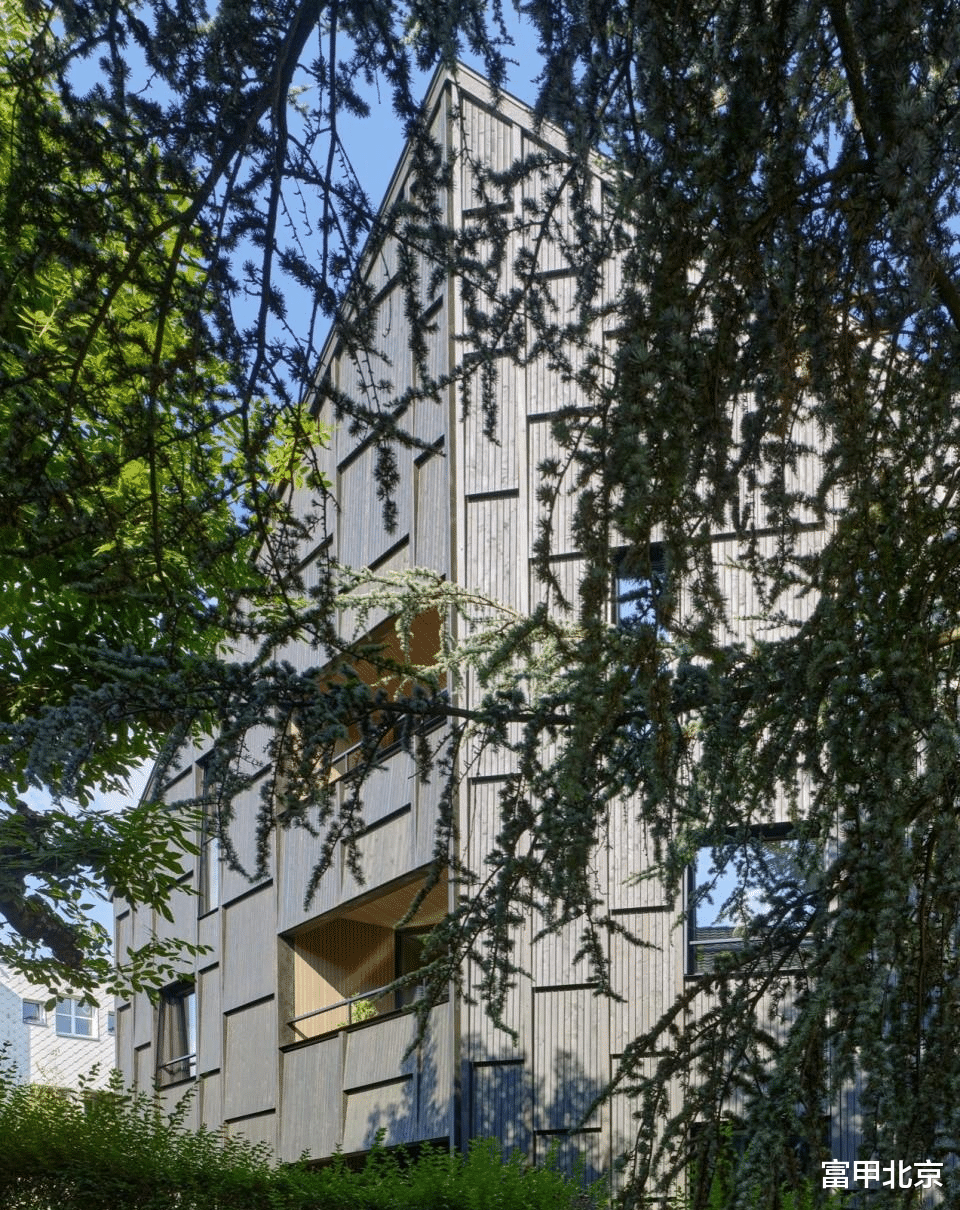
可持续性与技术设施是本项目设计中的另一个重点。屋顶上的热能和电力生产设备能够有效抵消建筑内的能源消耗,同时不透明的立面材料也避免了对周围环境以及对天空的反射。
Another focal point is the sustainable concept of the building with its technical installations. The building features reduced energy consumption using thermal heating and electricity production on the roof, realized via opaque panels that avoid reflections to the surroundings, as well as back into the sky.
▼室内概览,interior view
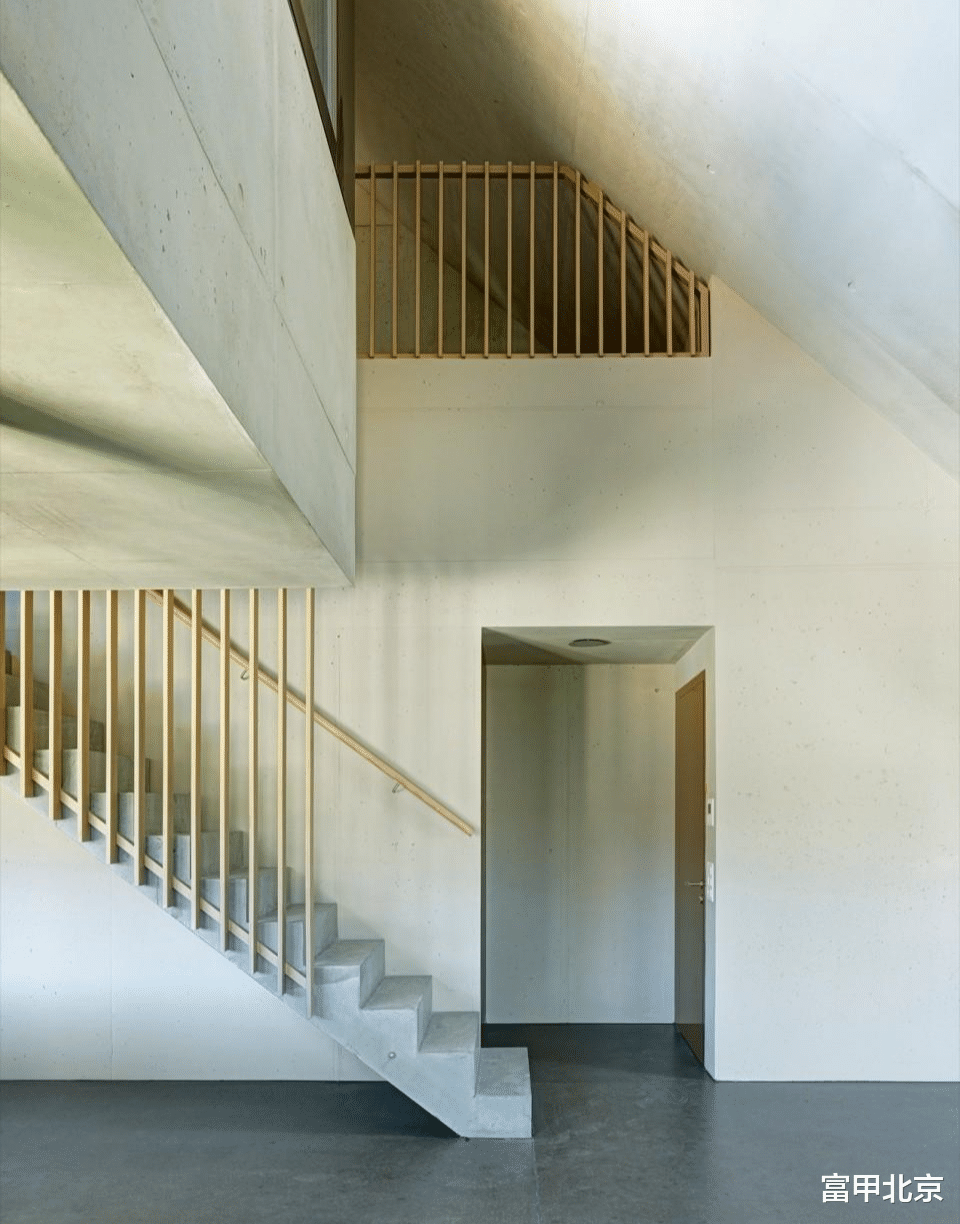
▼坡屋顶下的室内空间,interior space under the slope

▼起居室,living space
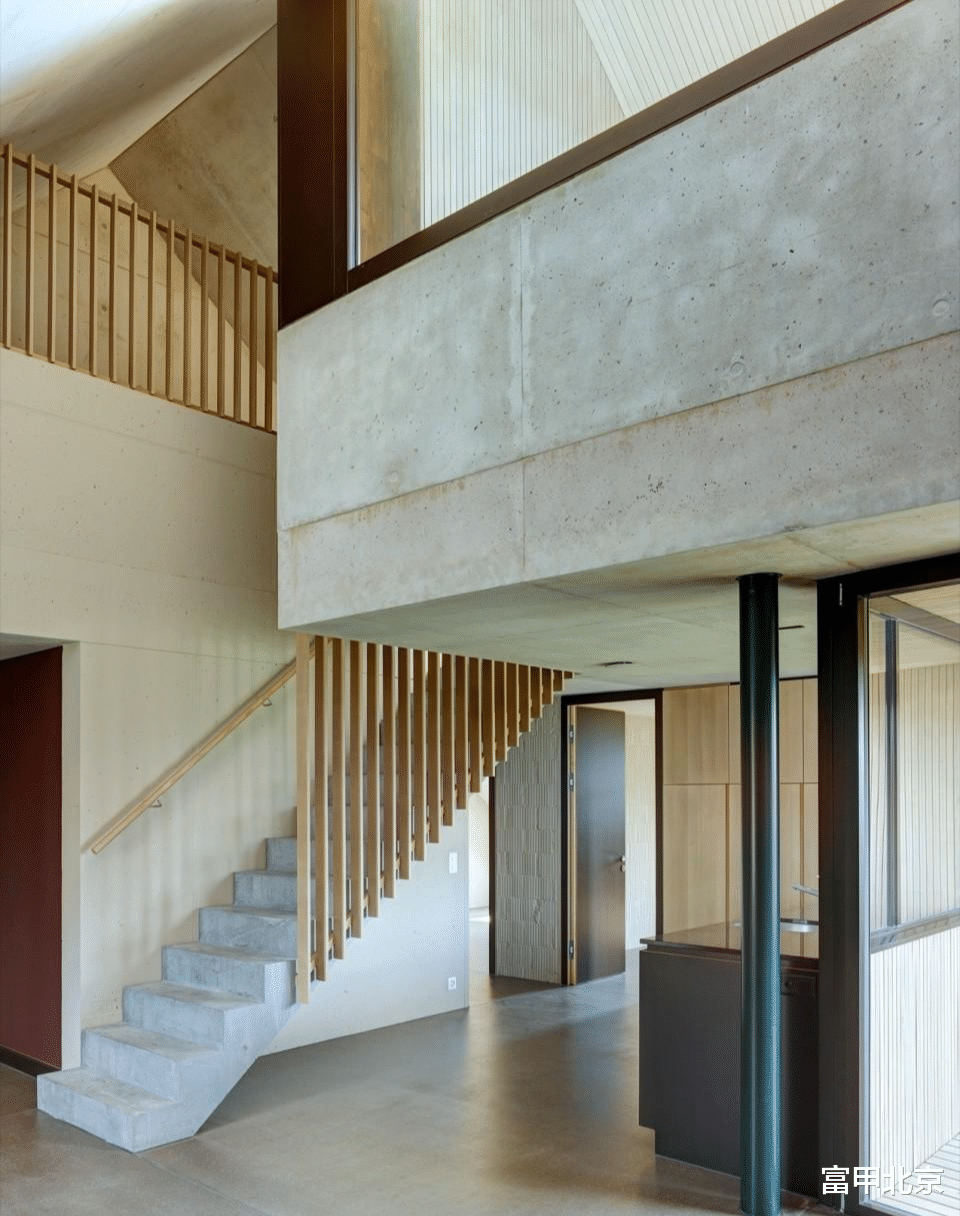
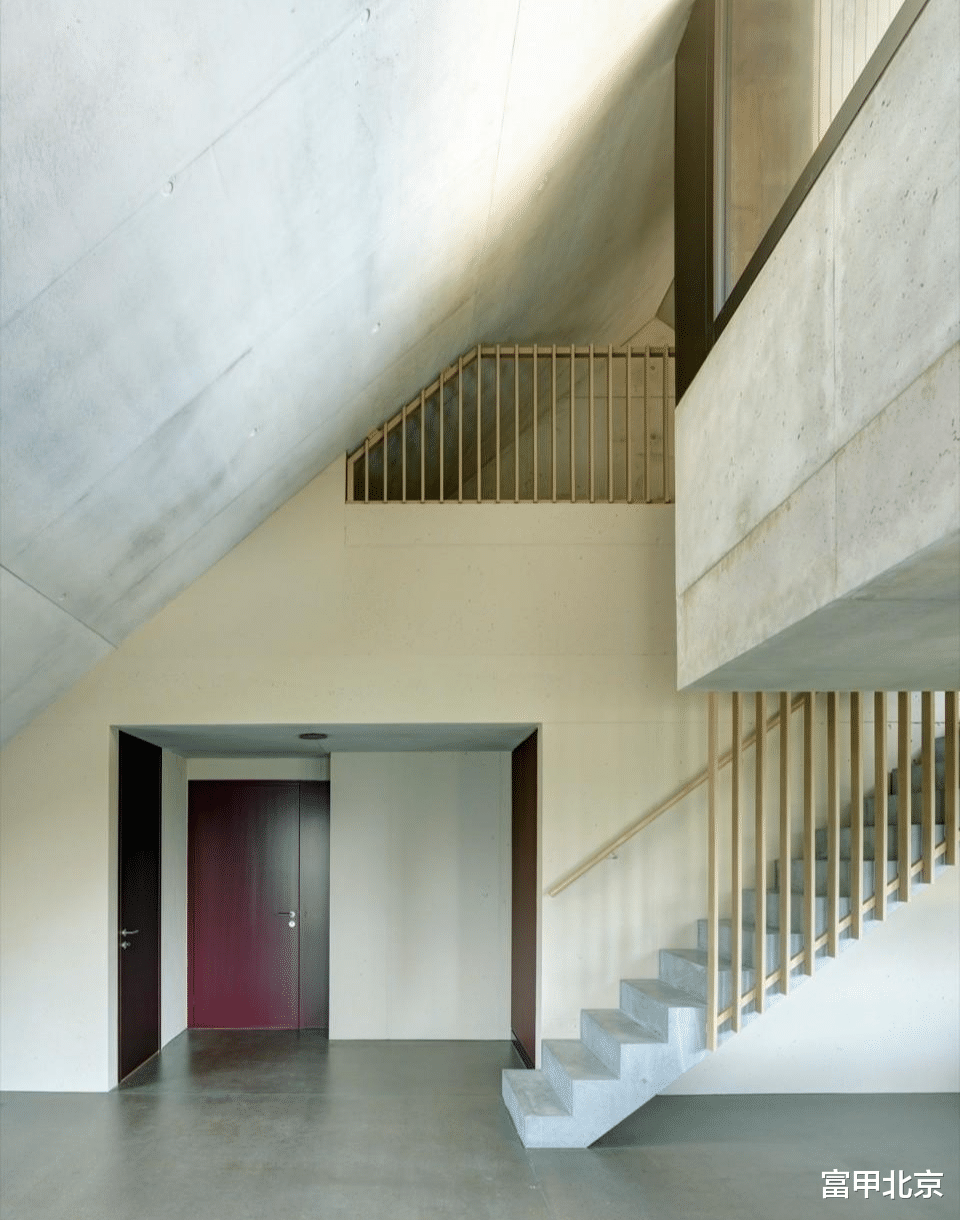
▼楼梯,staircase© Jürg Zimmermann
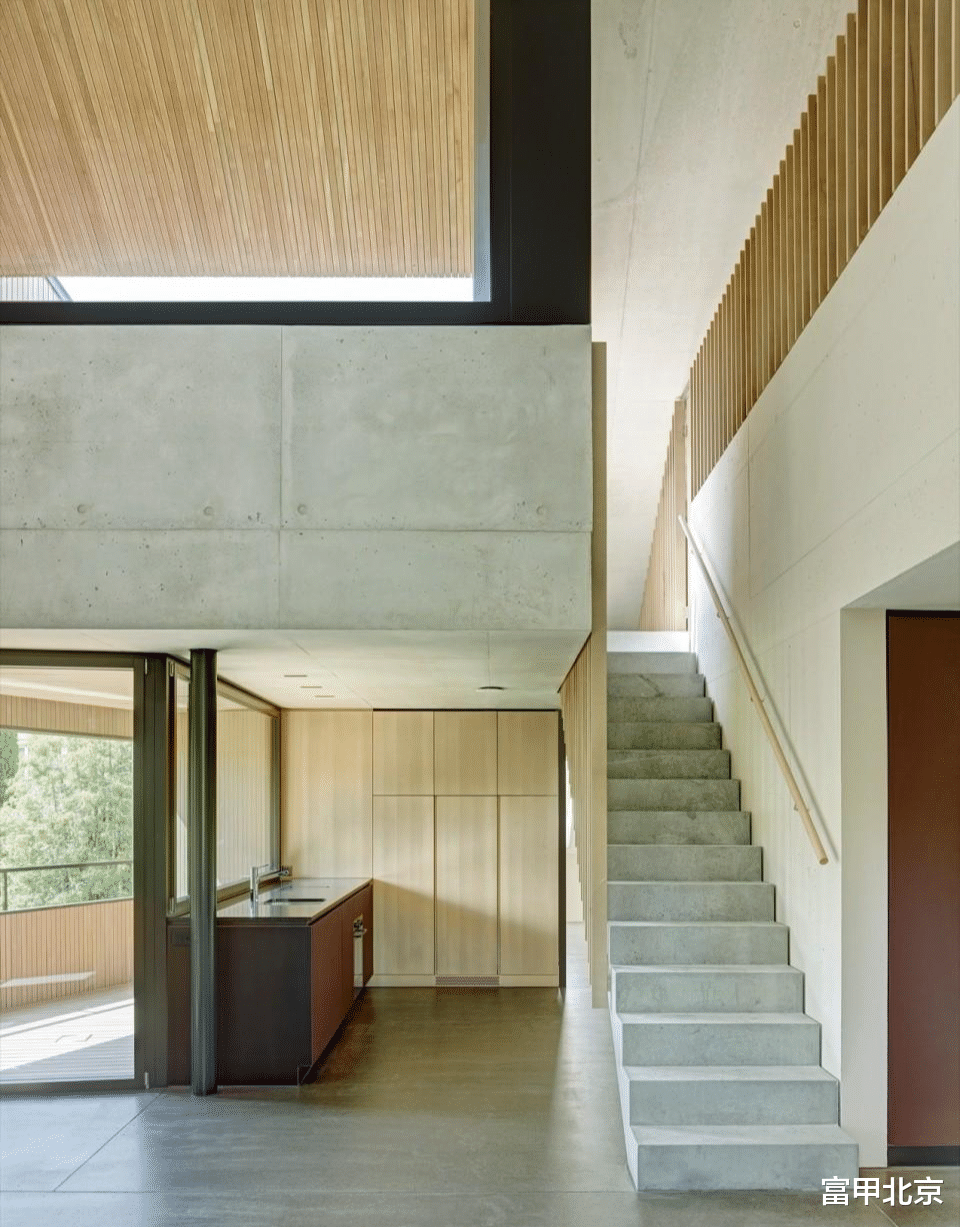
▼走廊,hallway
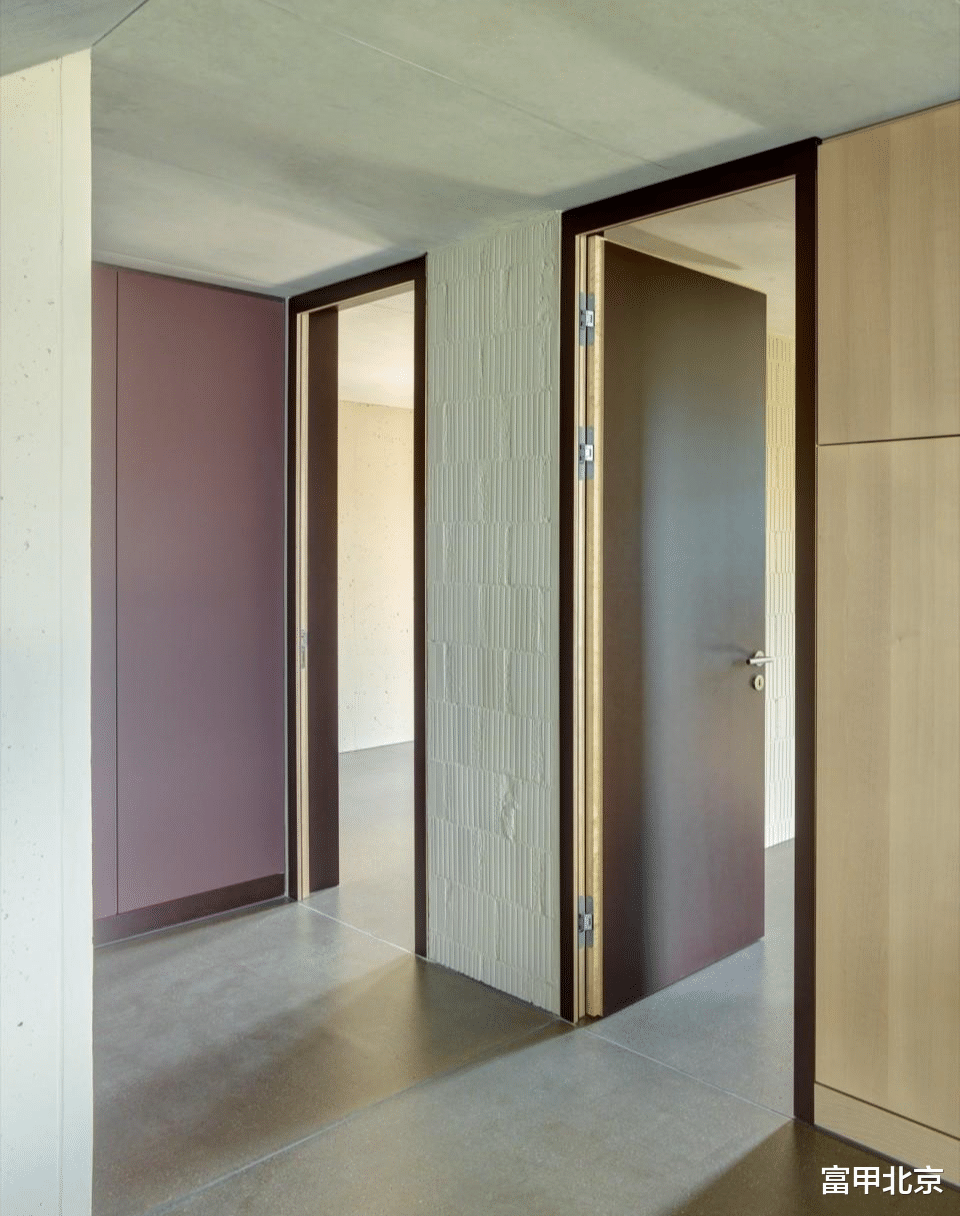
▼厨房餐厅,kitchen and dining area
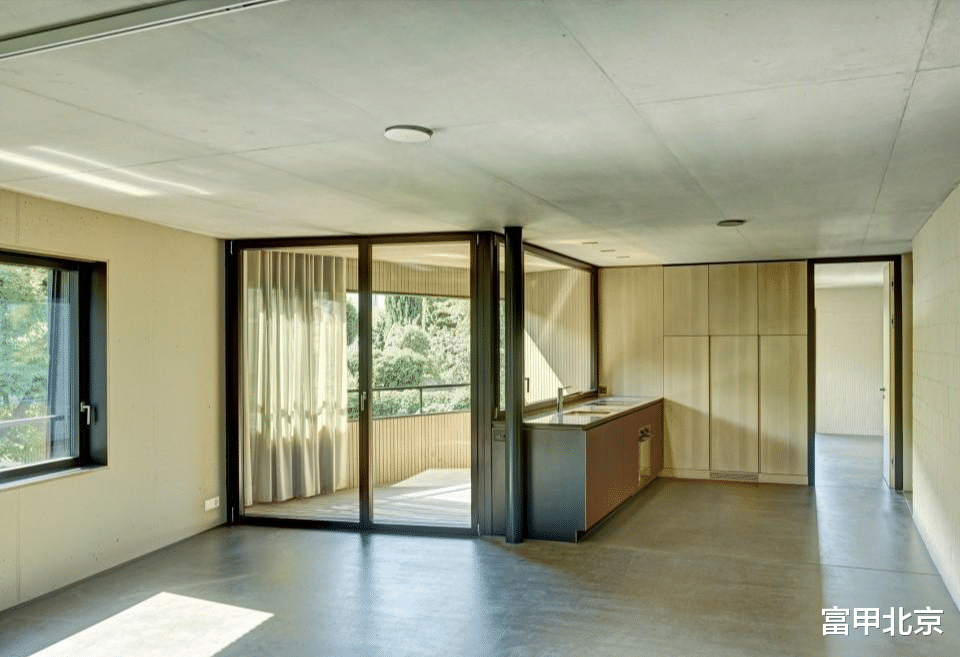
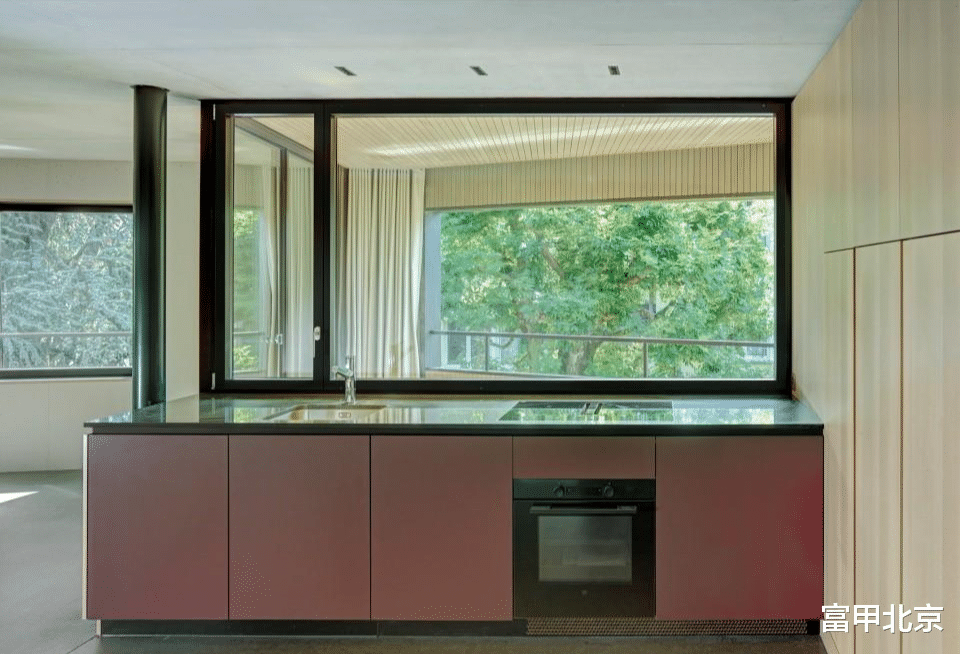
▼露台,integrated terrace
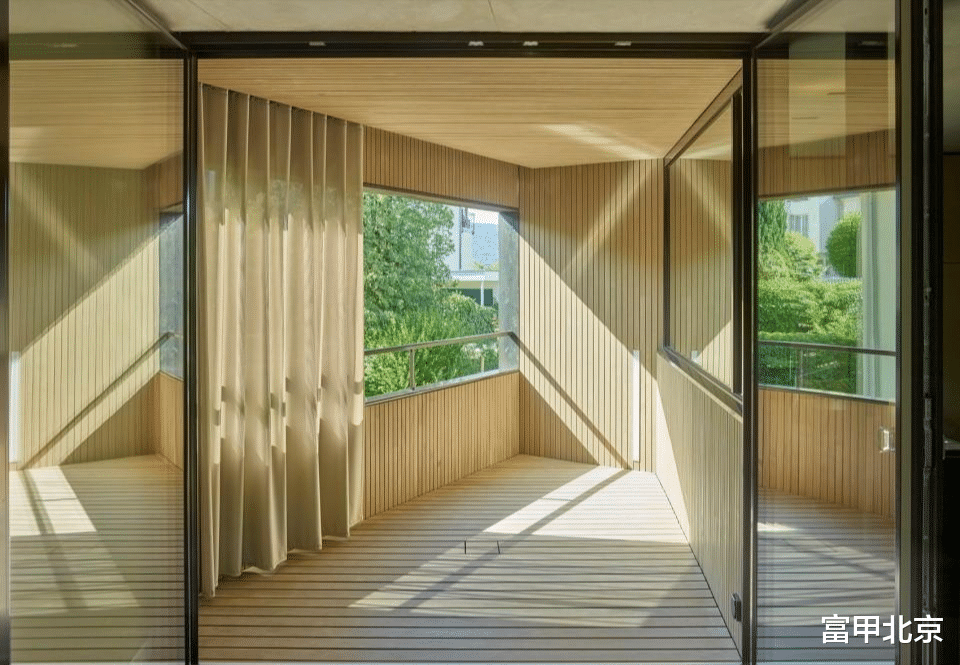
建筑的表达由简单而同质化的形式语言定义。立面的设计旨在寻求清晰平静的外观效果。建筑的所有六个侧面都以相同的方式处理,根据朝向与内部功能设有不同的开窗。立面上垂直条板的尺寸以及拼接节奏有着微妙的变化,但组合在一起却营造出均质化的立面肌理效果。倾斜木板产生不同的阴影效果和光线反射,为建筑创造出了动态的外观。立面上开窗的比例也有所不同,以南向的开窗为主,并隐秘地嵌入到建筑的几何形态中。此外,本项目尽量避免了悬挑的设计,例如阳台或阁楼等。
The architectural expression of the new building arises through a simple and homogeneous language of form. The facades seek a clarified and calm appearance. All six sides are treated in the same way, with differing openings depending on their exposure. Small deviations in the rhythm of the vertical pilaster strips and the format sizes refine the uniformly aligned facades. The inclined wooden panels between the vertical wooden pilaster result in varying shadow effects and light reflections, providing the volume with a lively appearance. The proportion of windows varies across the facades. The loggias seek southern exposure and embed themselves unobtrusively into the geometry of the structure. Cantilevered components, such as balconies and oriels, are avoided.
▼公共楼梯,staircase
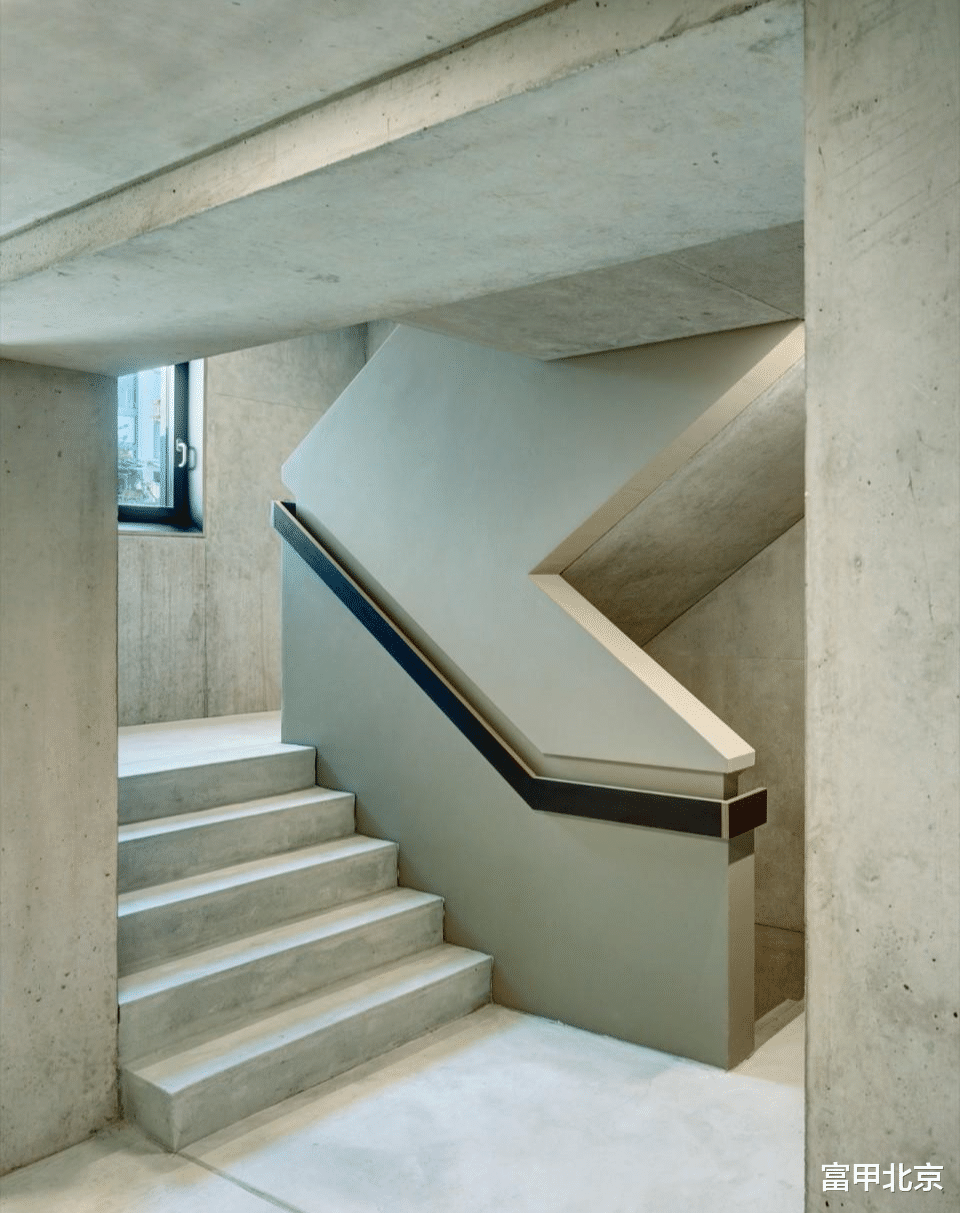
▼停车场,parking lot
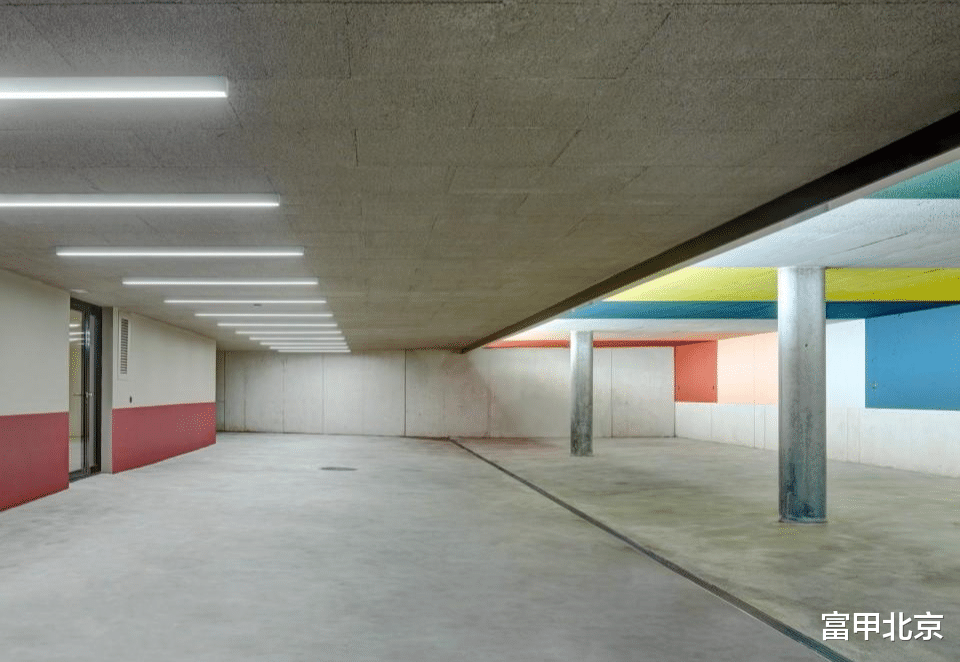
由光伏板和纤维水泥板构成的屋面同样遵循了立面的设计原则 —— 清晰、均匀,少碎片化。屋脊部分朝向南侧打开,创造出了有顶棚的半户外露台。可以说,本项目完美体现了优雅的设计、平静的氛围,以及对周边社区环境的尊重。
The extensive roof surfaces follow the design intention of the facades: A clear, homogeneous, and less fragmented appearance, even though it is of photovoltaic and fiber cement panels. Two pinnacles facing south are inscribed into the roof surfaces analogous to the loggias. The new building is a respectful, calm, and elegant addition to the neighborhood.
▼顶层露台,top floor loggia

▼夜景,night view
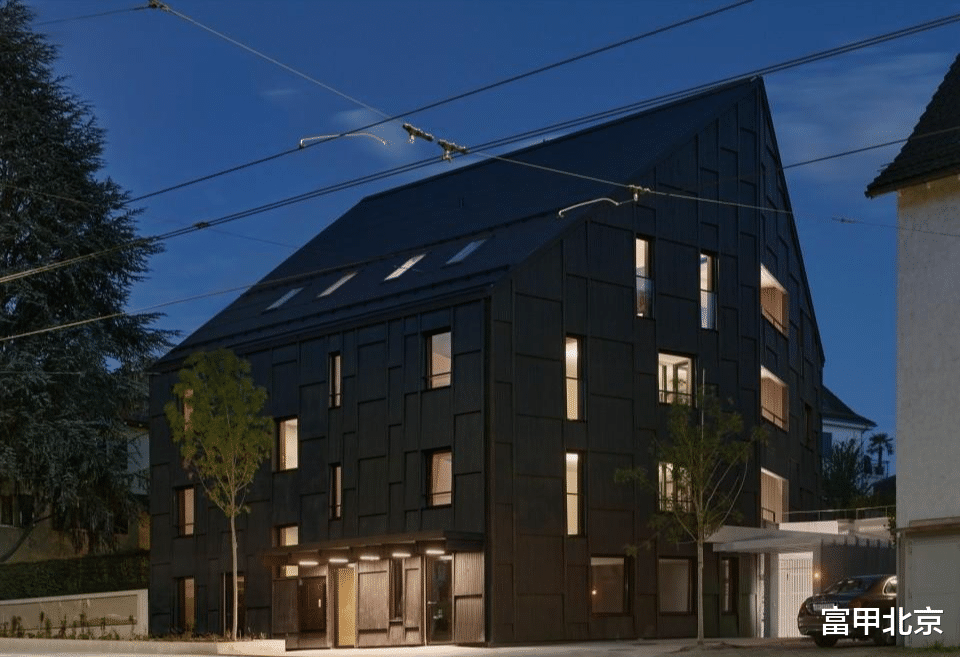
▼区位图,location
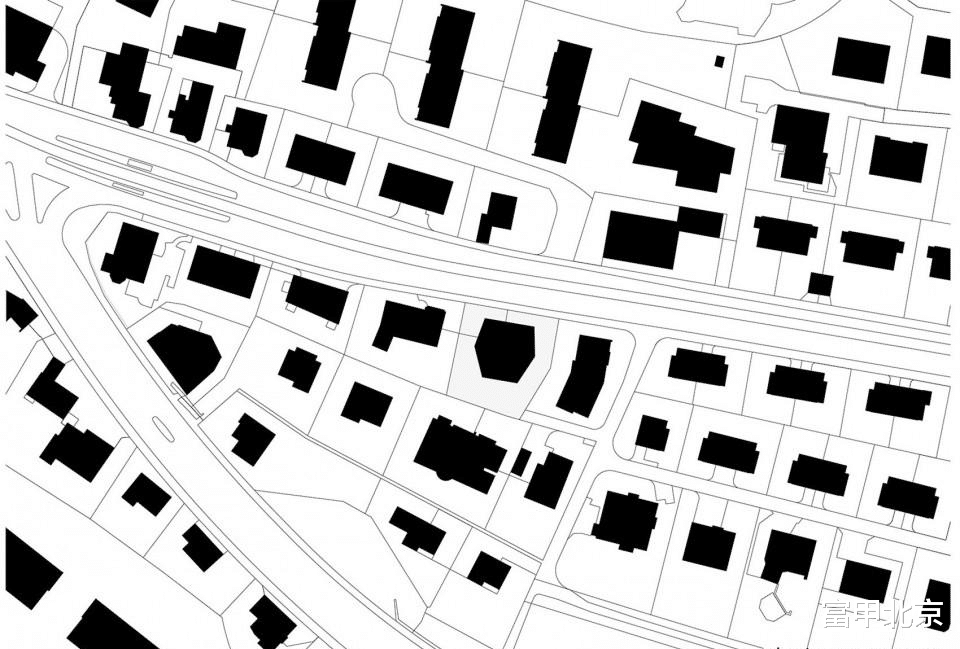
▼底层平面图,ground floor plan
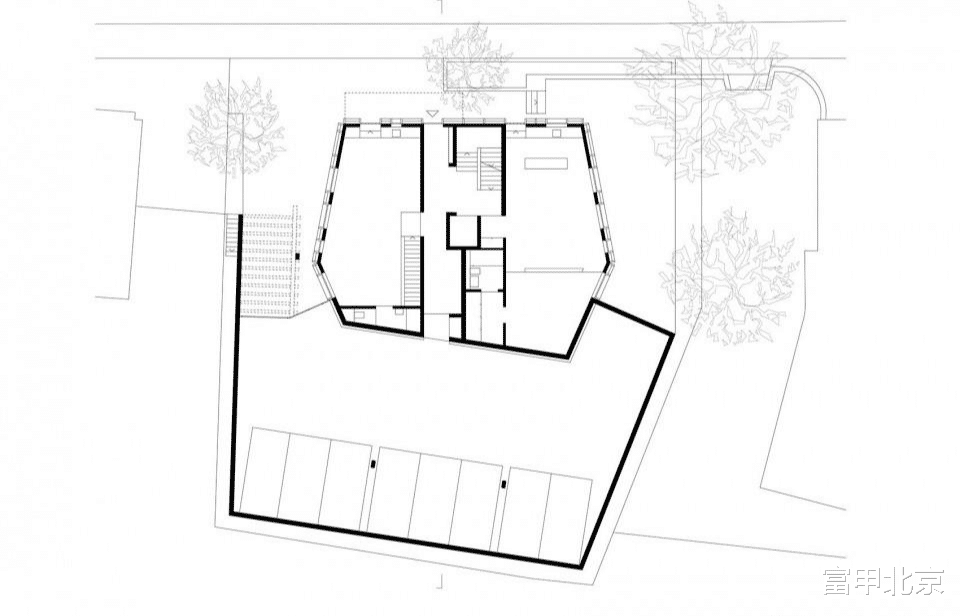
▼二层平面图,level +1 plan
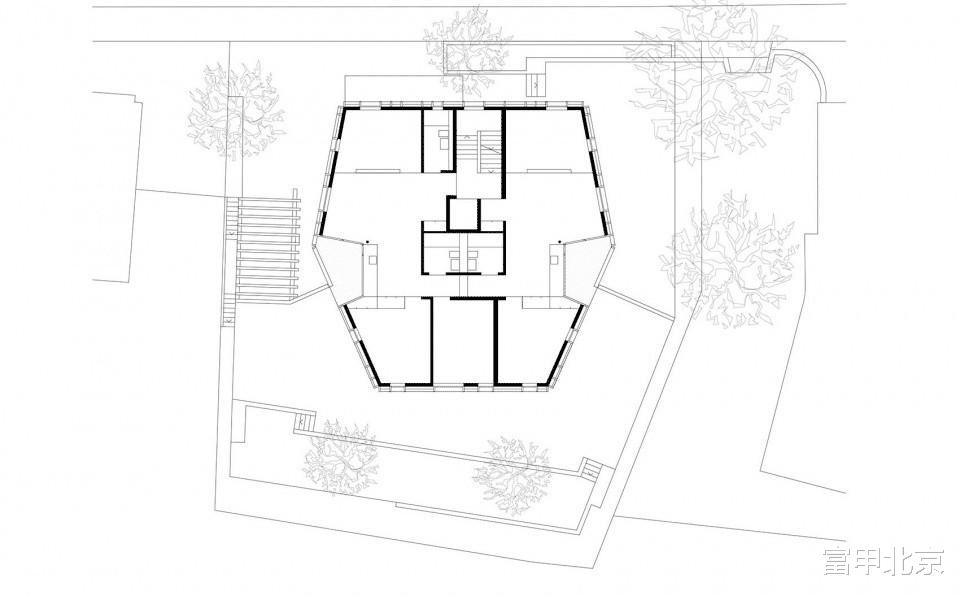
▼三层平面图,level +2 plan
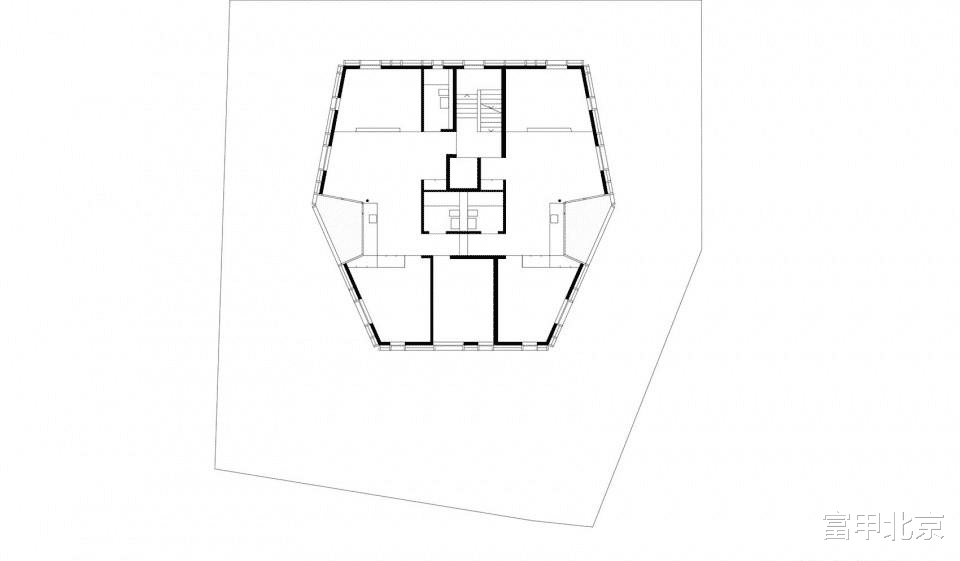
▼四层平面图,level +3 plan© Rossetti+Wyss Architects

▼五层平面图,level +4 plan
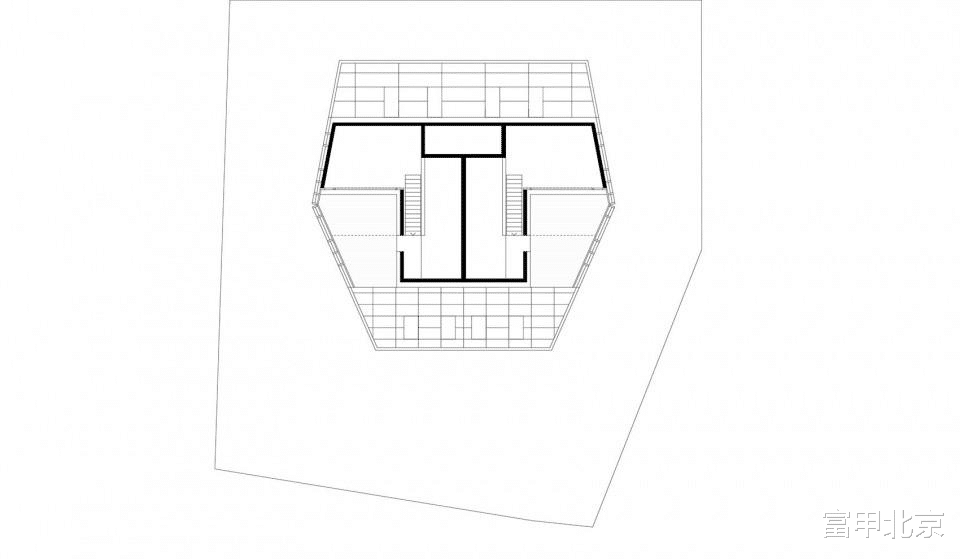
▼立面图,elevations
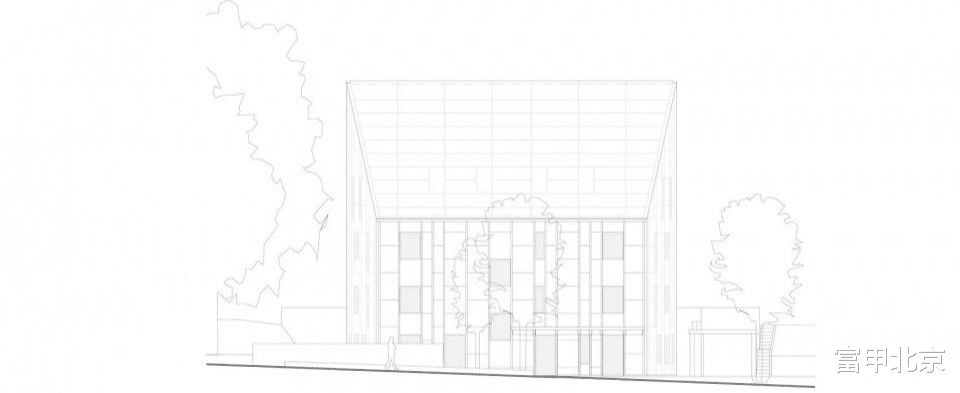


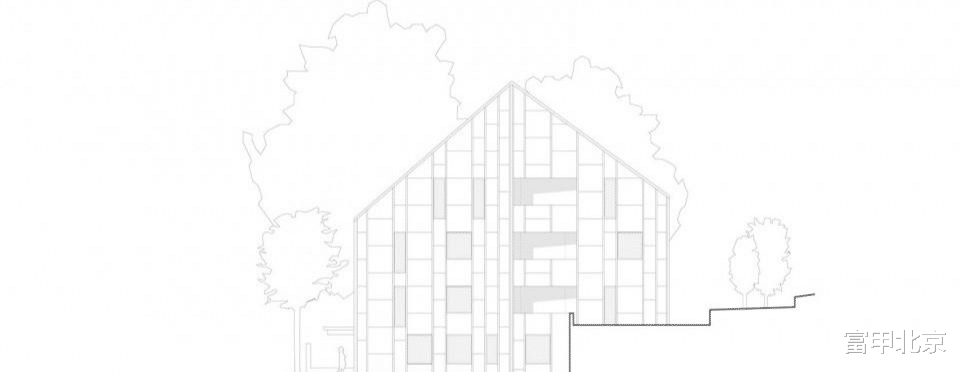
▼剖面图,section
