场地与环境Site and Environment
京呆民宿位于北京怀柔邓各庄村,该村历史悠久,唐代已成村,位于青龙峡与雁西湖之间,周边山脉绵延,风景秀美。走进村子,古朴的北方村落味道扑面而来,在这里,时间仿佛变得很慢,让人能够静下心来。项目基地坐落于路口位置,原始建筑由一栋人字坡顶的正房和一栋 U 形平面的平房构成,拥有前后两个院子,北侧院子的两栋辅房已处于近乎坍塌的状态。业主委托多么工作室将其改造为一栋可容纳14人团建的精品民宿。
Jing Stay is located in Denggezhuang Village, Huairou, Beijing, a village with a long history dating back to the Tang Dynasty. Nestled between Qinglong Gorge and Yanxi Lake, the area is surrounded by rolling mountains and stunning scenery. As you step into the village, the rustic charm of a northern village envelops you, and time seems to slow down, allowing for a tranquil and reflective experience. The project is situated at a crossroads and originally comprised a gable-roofed main house and a U-shaped flat-roofed building, with front and rear courtyards. The two auxiliary buildings in the northern courtyard were nearly collapsed. The client commissioned Atelier d’More to transform this site into a boutique hotel that can accommodate 14 people for team-building activities.
▼鸟瞰建筑,Aerial view of the buildingAerial view of the building© 多么工作室

▼致敬远处的山脉,Paying homage to the distant mountains© 多么工作室

▼顶视图,场地与环境融合,Top view, blending the site with its surroundings© 多么工作室

为房子带上帽子,制造惊喜Crowning the House with a Hat of Surprise
建筑原本的沿街观感是杂乱无章的,正房的山墙面以及厢房的立面线条混乱且交错,瓷砖与涂料面任意高低拼接,这种拼凑的关联致使整个沿街外立面难以找到良好的整合方式。为塑造建筑的整体感,以平顶建筑楼面作参考线,营造上下结构的新关系,给白房子戴上富有质感的灰色帽子,这个灰色的帽子也是我们为内院改造设计的不规则屋顶曲线轮廓的延伸。这也是解决了沿街整洁度问题后自然形成的一种图底关系,引人瞩目的同时又饶有趣味的建筑形象由此产生。
The original street-facing appearance of the building was chaotic, with mismatched and intersecting facade lines of the main house and annexes, where tiles and plaster surfaces were arbitrarily joined at different heights. This patchwork aesthetic made it difficult to find a cohesive integration method for the entire facade. To create a unified architectural expression, we used the flat-roofed building’s level as a reference line, crafting a new relationship between the upper and lower structures by crowning the white house with a textured gray hat. This gray hat also extends the irregular roofline contour designed for the inner courtyard. This approach not only solved the issue of street-side tidiness but also naturally formed an engaging figure-ground relationship, creating a striking and intriguing architectural image.
▼建筑入口,Building entrance© 多么工作室

▼沿街立面,为房子带上帽子,Street-facing façade, giving the house a hat© 多么工作室

空间的新秩序A New Order of Space
为了得到宽敞的民宿公共活动空间,我们拆除了北侧原本五开间房屋的隔墙,但原有木屋架横梁仍分隔空间,制约了流动性。为此,我们采用了五个连续的帐篷状吊顶形式,隐藏木梁的同时,建立新的秩序关系,使空间顶部相互连通,既保留了空间的高挑感,又增强了空间的连贯性和视觉流动性。北侧墙体新增的开窗,让公区建筑成为连接前后院子的视觉通道。
▼动态轴测图, axonometric© 多么工作室

To achieve a spacious public activity area for the hotel, we demolished the partition walls of the original five-bay house on the north side. However, the existing wooden trusses and beams still segmented the space, limiting its fluidity. Therefore, we adopted five continuous tent-like ceilings to conceal the beams, establishing a new spatial order that connected the ceilings while maintaining the space’s height and enhancing its continuity and visual flow. The newly added windows in the north wall turned the public area into a visual corridor linking the front and rear courtyards.
▼内院蜿蜒曲折的屋檐,Undulating eaves of the inner courtyard© 多么工作室

▼从内院看向公区,View from the inner courtyard to the public hall© 多么工作室

▼后院通向屋顶的旋转楼梯,Spiral staircase leading to the rooftop from the backyard© 多么工作室

▼黄昏下的后院,Backyard at dusk© 多么工作室

▼天圆地方的东方诗意,Oriental poetic imagery of round heaven and square earth© 多么工作室
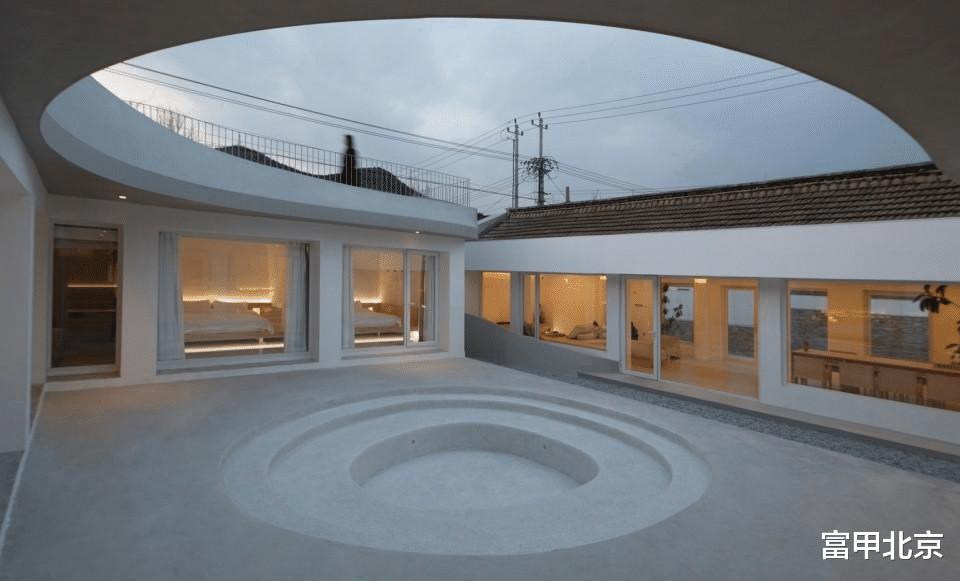
▼曲线院子片段,Segment of the curved courtyard© 多么工作室

新与旧的碰撞The Clash of Old and New
拆除前院的两栋危旧棚屋时,我们保留并修复了石头垒起的墙体部分,以石墙作基础,植入新的白墙,使围墙的纯白形式得以连续。这些带有岁月痕迹的石头成为院子里的历史元素, 当客人在莱姆石铺设而成的泡池中享受时,能看到饱含年代韵味的石头墙从室内延申至室外,重新建立与自然的关联。
During the demolition of the two dilapidated sheds in the front courtyard, we preserved and repaired the stone walls. Using these walls as the foundation, we inserted new white walls, ensuring the continuity of the pure white enclosure. These time-worn stones became historical elements in the courtyard. When guests relax in the limestone-paved soaking pool, they can see the stone walls, rich with history, extending from indoors to outdoors, reestablishing a connection with nature.
▼餐厅概览,Overview of dining area© 多么工作室

▼从公共大厅室内看向内院,View from the interior to the courtyard© 多么工作室

▼光从圆形的天窗照进泡池室内,A circular skylight shines into the thermal pool room© 多么工作室

▼光影下的餐厅,Dining area under the interplay of light and shadow© 多么工作室
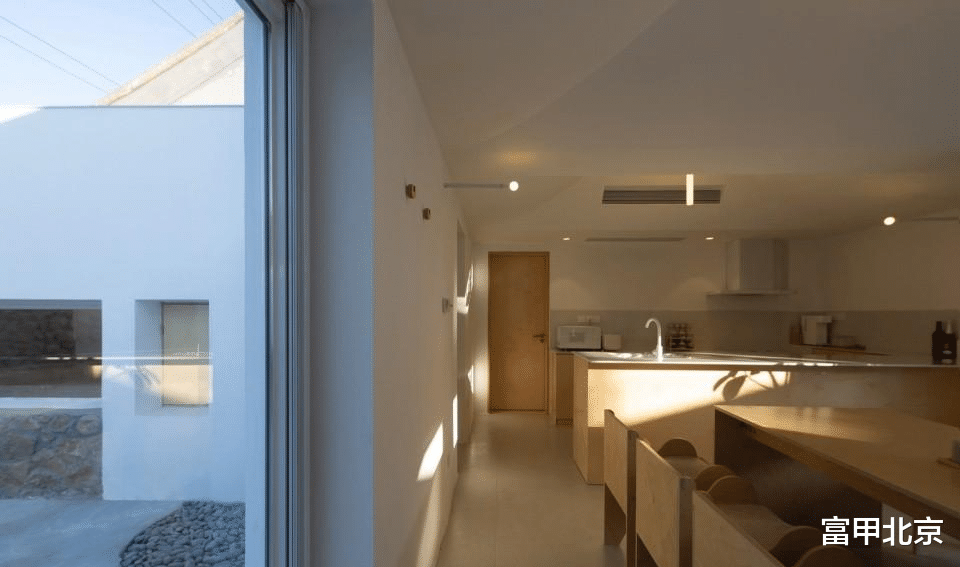
▼由餐厅看向后院,View from the dining area to the backyard© 多么工作室

▼由公区看向后院,View from the public area to the backyard© 多么工作室

▼建筑中那股静谧的力量,The serene power within the architecture© 多么工作室

▼帐篷吊顶,Tent-shaped ceilings© 多么工作室

▼帐篷吊顶下的休息区,Sitting area under the tent-shaped ceilings© 多么工作室

▼泡池室的长窗,Long windows in the thermal pool room© 多么工作室

天圆地方的东方诗意Oriental Poetics of Round Sky and Square Earth
穿过前厅步入后院,一个内向性的院子呈现在眼前,这便是场地的后花园。曲线的屋顶形式为建筑不断地带来惊喜,屋顶线伸展至内部庭院,衔接的连绵起伏,拥抱半圆天篷,将天空纳入怀抱。近似圆形的屋檐轮廓诠释了天圆地方的东方神韵。当黄昏降临,室内灯光透射到院子中,气氛净化、空寂而安宁。
Passing through the foyer into the rear courtyard, an inward-facing garden appears, like the hotel’s private backyard. The curvilinear roof form continuously brings surprises, with the roofline extending into the inner courtyard, creating an undulating connection that embraces the semi-circular canopy, bringing the sky into its fold. The nearly circular eave outline interprets the oriental poetics of “round sky and square earth.” As dusk falls, the indoor lights cast a purifying, tranquil, and serene atmosphere into the courtyard.
▼保留的石头墙,重新与自然关联,Preserved stone wall, reconnecting with nature© 多么工作室
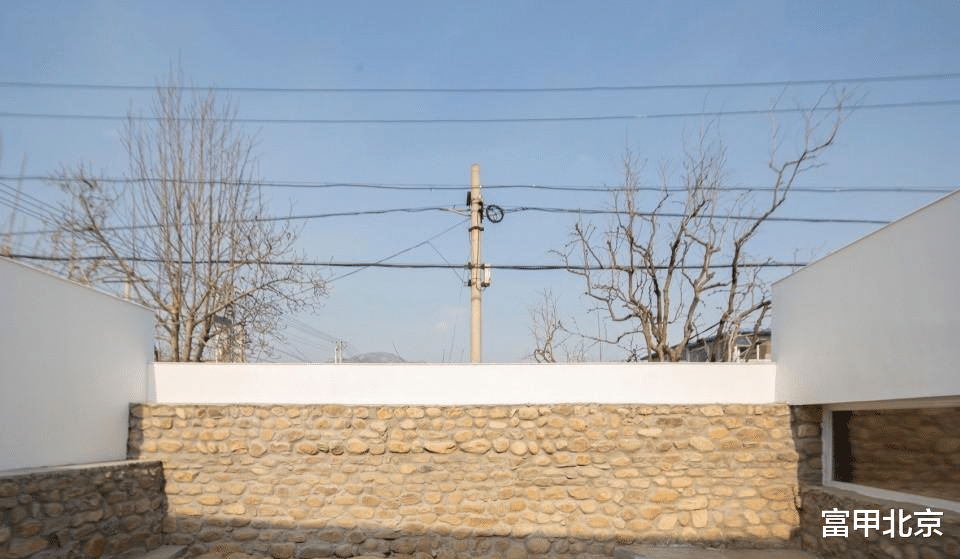
▼夜幕下的前院,Front yard at night© 多么工作室

▼由前院看向公区,View from the front yard to the common area© 多么工作室

▼前院概览,Overview of the front yard© 多么工作室
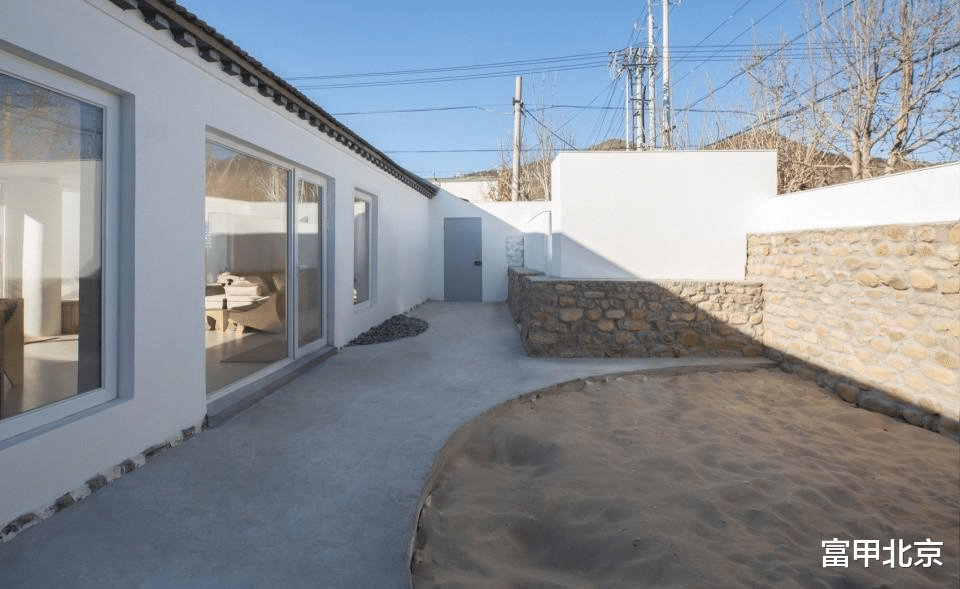
▼新与旧的碰撞,The collision of new and old© 多么工作室

与天相接,与山相连Connecting with the Sky and Mountains
登上屋顶,目之所及皆是山的轮廓,遥望之处是远山,手扶之处是近山。起伏的女儿墙是我们对远处山脉的致敬,坐在院子中、房间内,只要抬头仰望,就能看到山的形状。俯瞰村落,改造后的新建筑悄无声息地融合进了环境中。
Ascending to the roof, one is surrounded by the contours of mountains. The distant mountains form the horizon, while the nearby mountains are within reach. The undulating parapet wall pays homage to the distant mountain ranges. Sitting in the courtyard or room, one only needs to look up to see the shape of the mountains. Overlooking the village, the newly renovated building seamlessly blends into the environment.
▼建筑与自然和谐相融,Harmonious integration© 多么工作室

▼晴空下的天台与远山,Rooftop and distant mountains under a clear sky© 多么工作室

▼建筑与山的对话,Dialogue between the building and the mountains© 多么工作室

平衡与克制Balance and Restraint
民宿定位为接待团建及家庭聚会的场所,以公区为主要设计对象,客房除了满足基本的居住需求外,我们并没有为其配备多余的预算。极为克制地进行了一些基础的装修,极少的材料运用以及合理的灯光布局,使空间完全以功能化的形态呈现。帮助业主节省造价,已成为事务所一项最基本的设计使命,我们在极低的预算条件下完成了这个不寻常的项目。
The hotel is designed to host team-building and family gatherings, with the public areas as the primary focus. The guest rooms, aside from meeting basic living needs, were not allocated additional budget. We carried out extremely restrained basic renovations, using minimal materials and reasonable lighting layouts, presenting the space in a fully functional form. Helping the client save costs has become a fundamental design mission for our firm, and we completed this extraordinary project under very low budget conditions.
▼客房概览,Overview of the guest rooms© 多么工作室

▼客房与院子,Guest rooms and courtyard© 多么工作室

▼极简而又克制的客房,Minimalistic and restrained guest rooms© 多么工作室
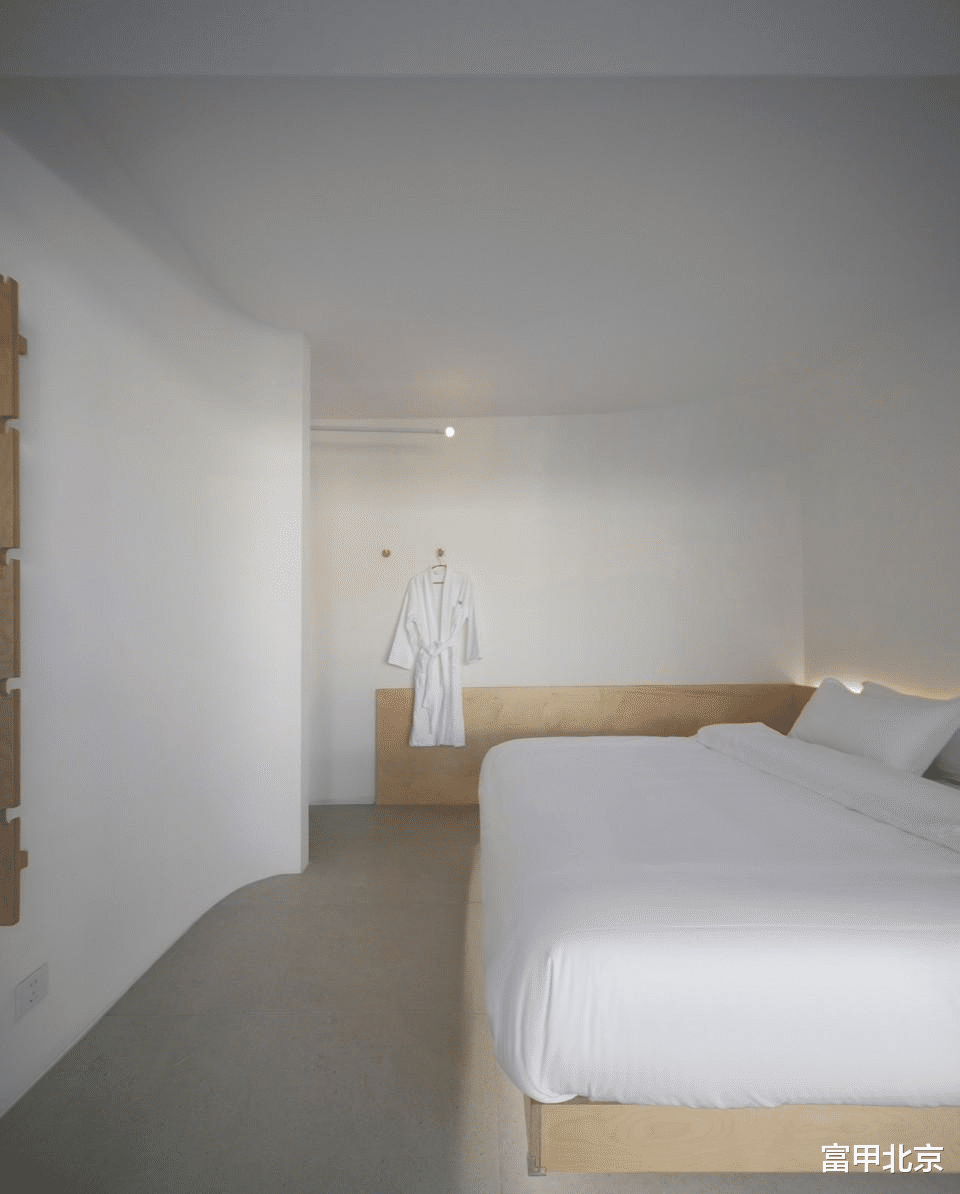
在我们的改造理念中,一直秉持去风格化设计,赋予建筑一个全新的面貌,与众不同却又与环境自然和谐地相处。我们期望建筑由内而外,每一处细节皆与自然环境产生对话,让这座重生的建筑成为使用者放松身心的一处宁谧而又诗意的休憩之所,使他们身心重新与自然建立新的联系。
In our renovation philosophy, we consistently uphold a de-stylized design approach, giving the building a new appearance that is distinctive yet harmoniously coexists with the environment. We aspire for the building to engage in a dialogue with its natural surroundings from the inside out, making this reborn structure a tranquil and poetic retreat for its users, allowing them to relax and reconnect with nature.
▼首层平面图,ground floor plan© 多么工作室

▼屋顶平面图,roof plan© 多么工作室

