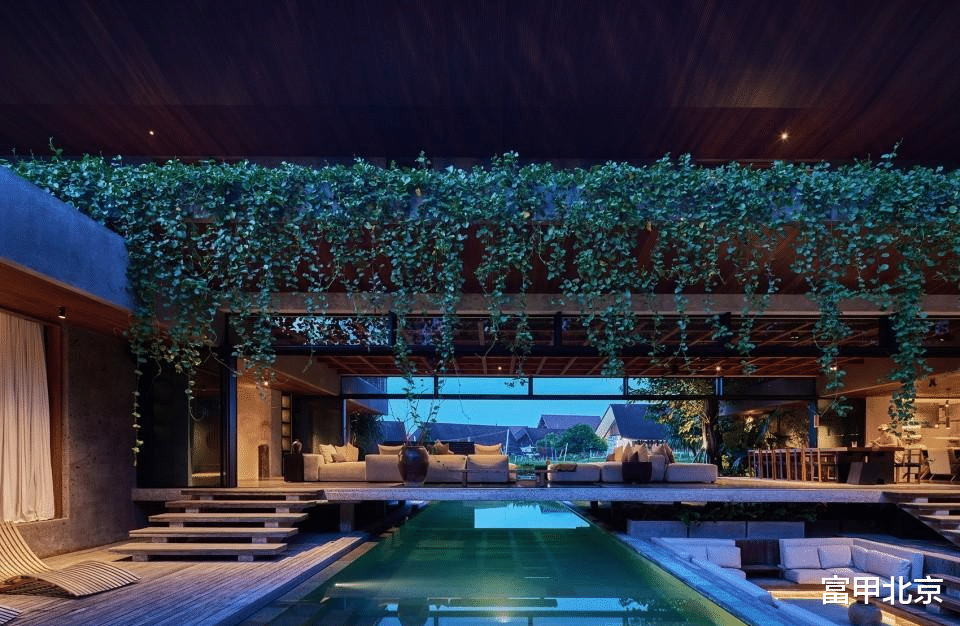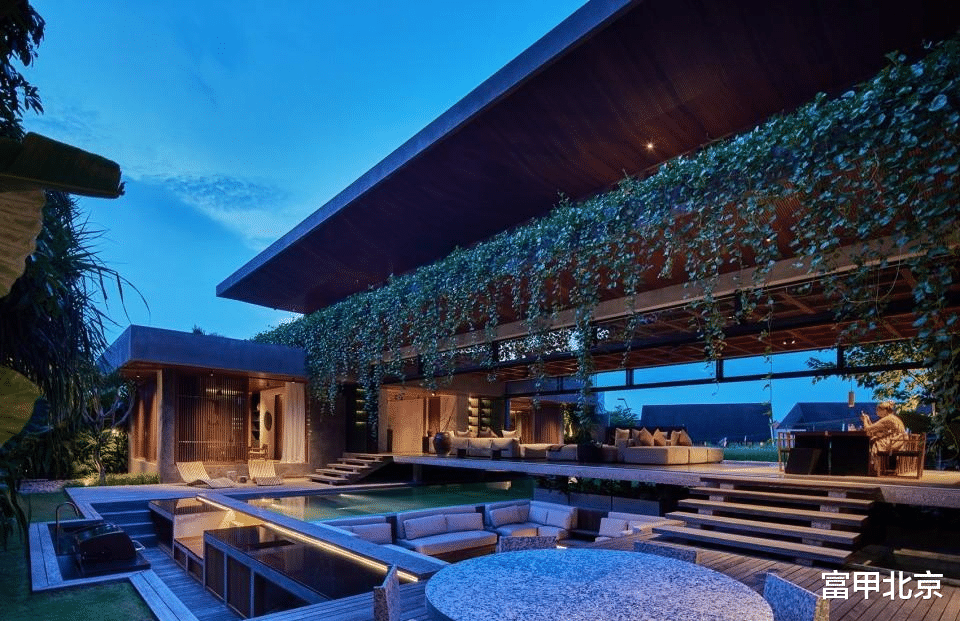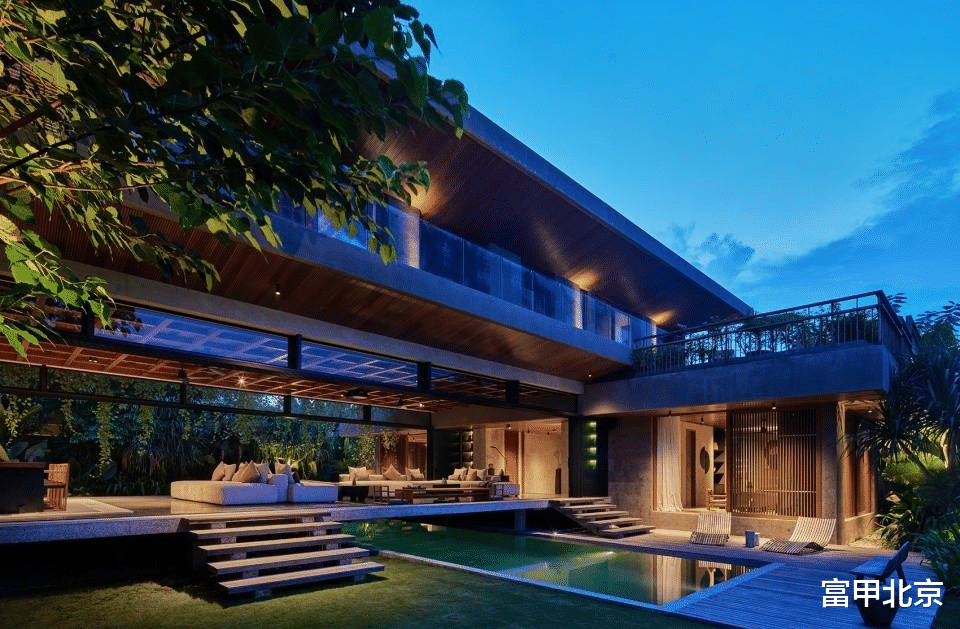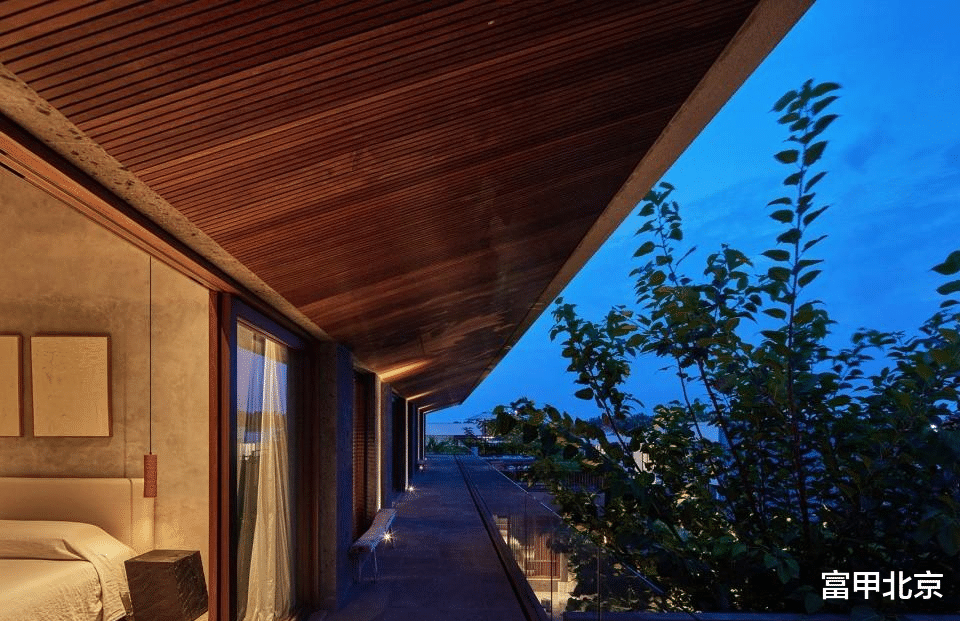Alexis Dornier建筑事务所很自豪的宣布他们最近完成了位于巴厘岛Berawa的私人住宅项目“自由飞鸟”(The Free Bird Project),该项目将当代的日式设计和热带的现代性完美融合。这一充满创意的住宅项目展现了建筑师Alexis Dornier对于融合建筑环境和自然的承诺。
Alexis Dornier Makings is proud to announce the completion of ‘The Free Bird Project,’ a private residence in Berawa, Bali, that seamlessly blends contemporary Japanese design with tropical modernism. This innovative home reflects architect Alexis Dornier’s commitment to integrating built environments with nature.
▼住宅外观,exterior of the residence© Kie
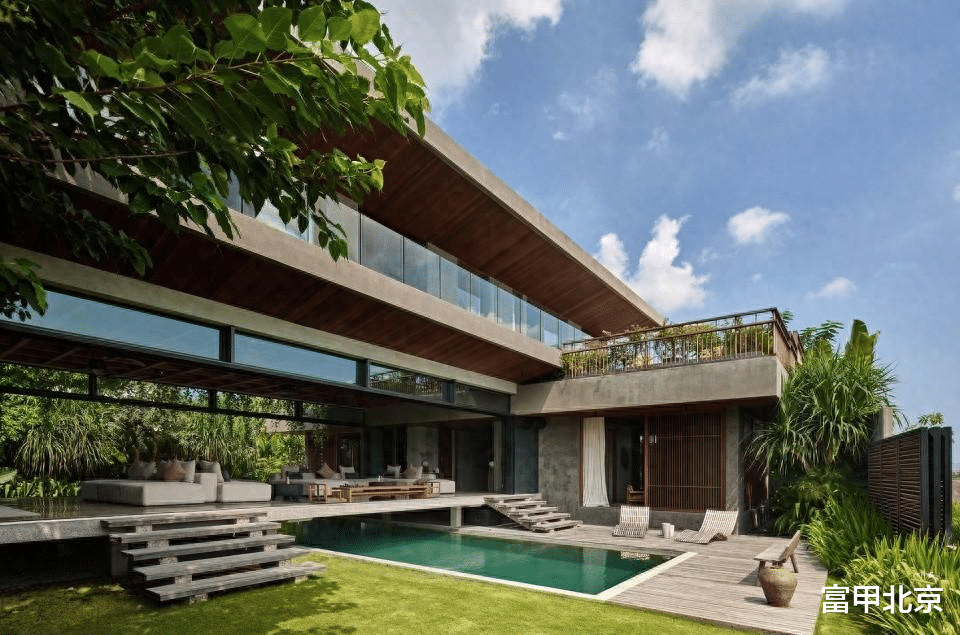
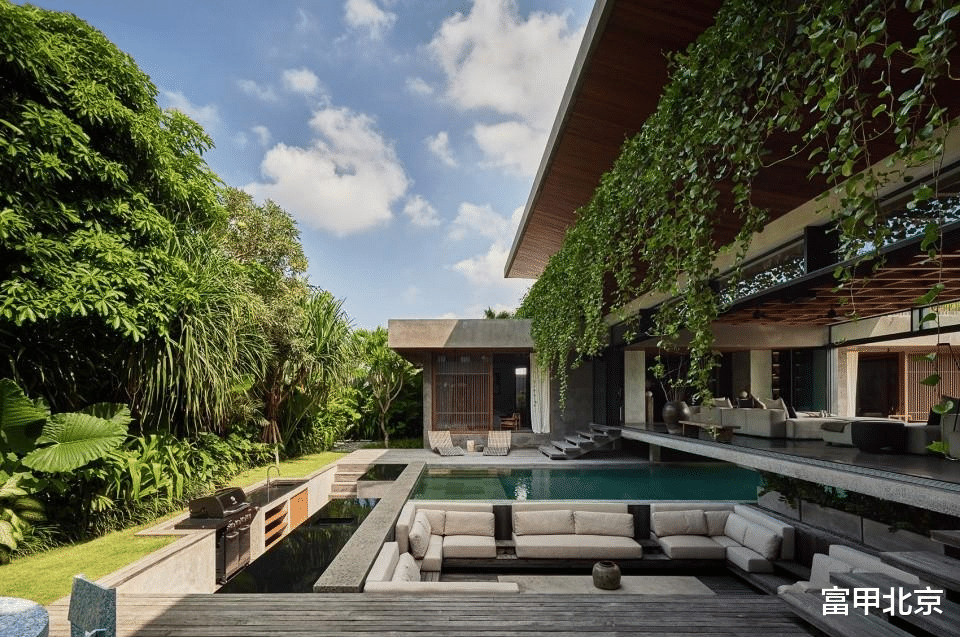
该住宅项目的核心是位于游泳池上方的起居室,连接住宅的两翼,从上往下看形成一个 “H “形布局。该区域配有可调节伸缩的玻璃隔墙,可以将室内转变为室外区域,玻璃的地板也提供了下方泳池的景色,让人联想起Stanley Kubrick的”2001: A Space Odyssey.”
The centerpiece of ‘The Free Bird Project’ is a living room positioned above the swimming pool, connecting two wings of the house and forming an ‘H’-shaped layout from above. This area features retractable glass walls that transform it into an outdoor space, with a glass floor offering views of the pool below, reminiscent of Stanley Kubrick’s “2001: A Space Odyssey.”
▼可调节伸缩的玻璃隔墙,retractable glass walls© Kie
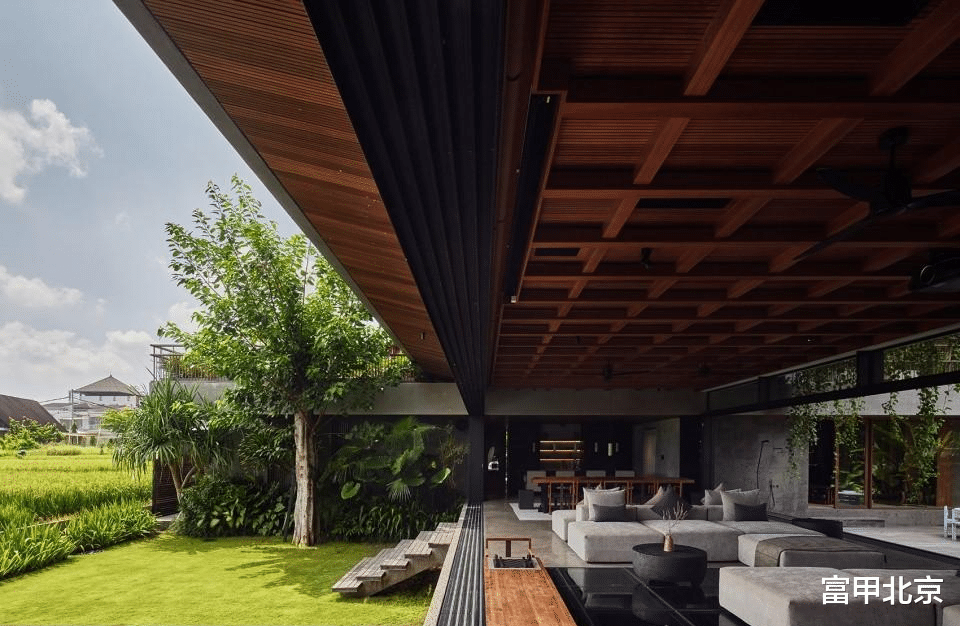
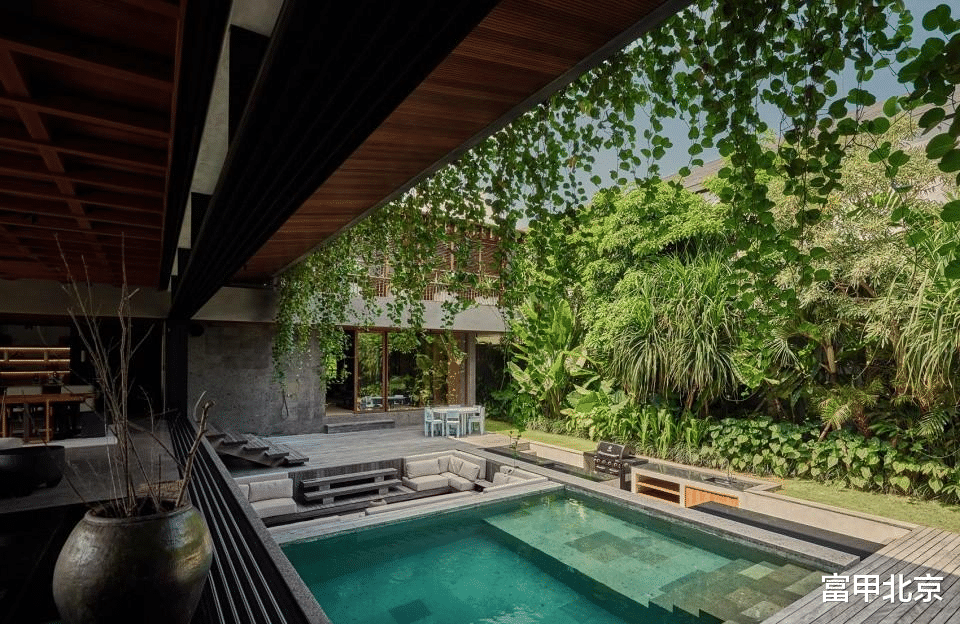
可持续性也是住宅的另一个核心组成部分,可持续管理伙伴Eco Mantra发挥了关键性的作用。他们的专业知识大大降低了住宅的能耗和碳足迹,彰显了建筑师对环保设计的承诺。
Sustainability is a core component of the residence, with our sustainability management partners, Eco Mantra, playing a pivotal role. Their expertise has significantly reduced the home’s energy consumption and carbon footprint, underscoring our commitment to environmentally responsible design.
▼位于游泳池上方的起居室,living room positioned above the swimming pool© Kie

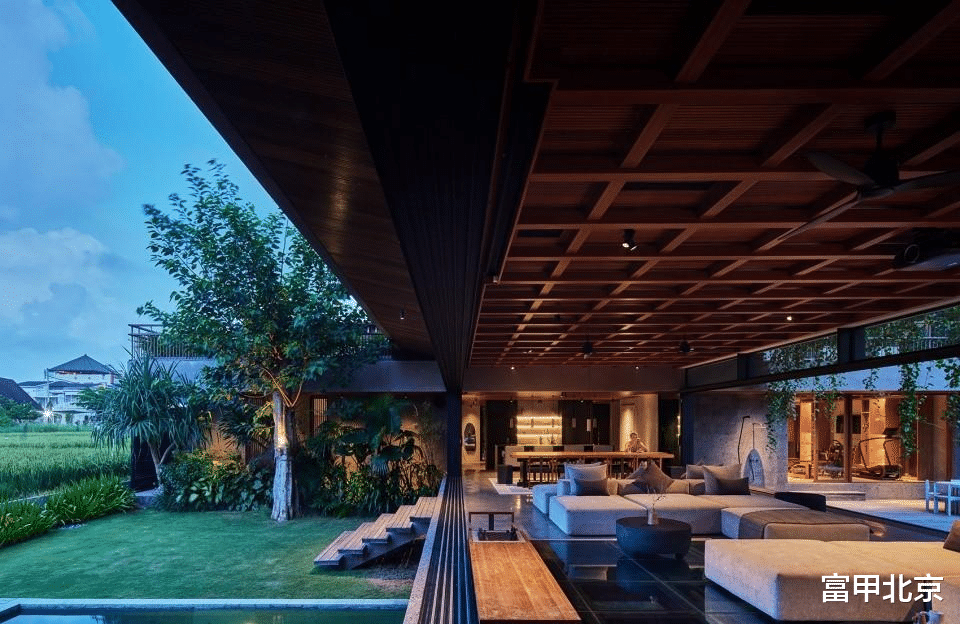
由巴厘岛景观公司设计的热带花园融入了住宅的设计,创造了郁郁葱葱的景观背景,强调了室内外之间的居住体验。一层为健身房和两个客卧,每个房间都拥有面向花园的景观和通道。受隈研吾设计的玻璃住宅的影响,瑜伽房大量使用玻璃,以保持与周围自然环境的联系。
The tropical garden, designed by Bali Landscape Company, is integral to the home’s design, creating a lush backdrop that enhances the indoor-outdoor living experience. The ground floor houses a gym and two guest rooms, all designed to maximize views and access to the garden. The yoga area, inspired by Kengo Kuma’s Glass House, features extensive use of glass to maintain a connection with the natural surroundings.
▼热带花园融入了住宅的设计,tropical garden is integral to the home’s design© Kie
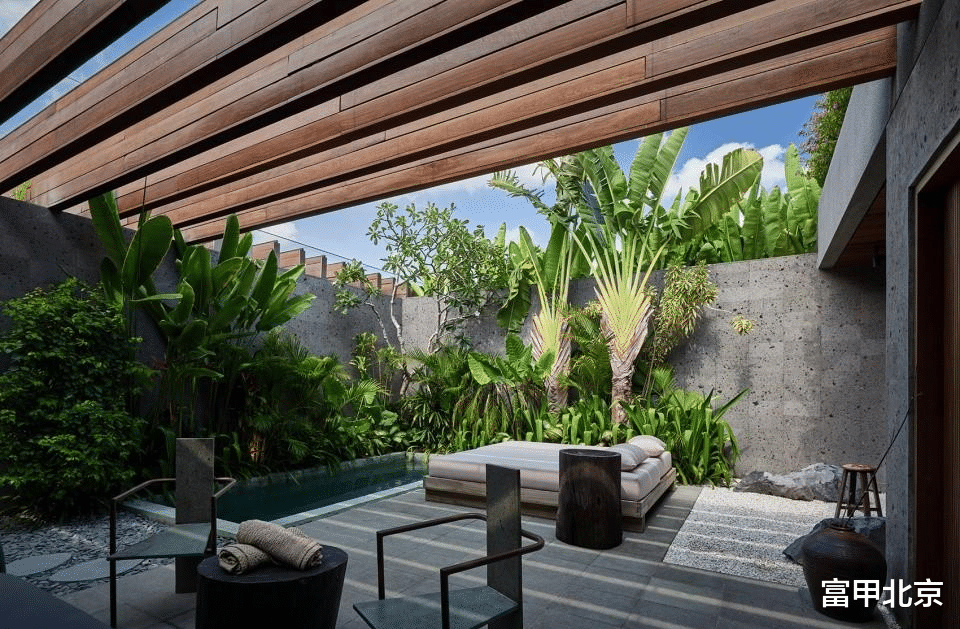
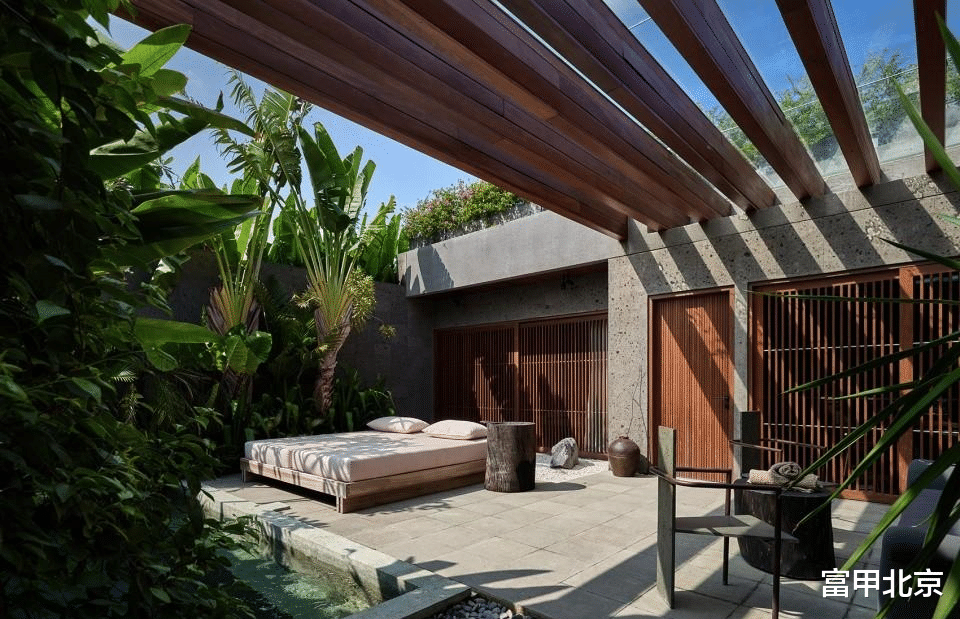

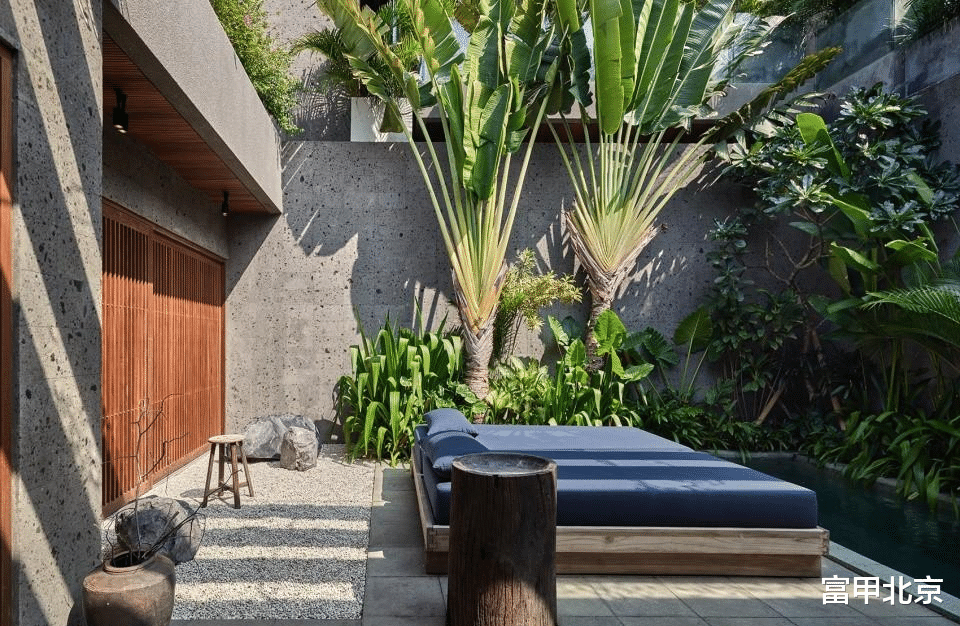
整个住宅的材料选择展现了当地的精湛工艺,其特色是采用凹槽图案的石墙和木质天花板,搭配各种纺织品和织物, 为简洁的建筑线条增添了深度和温暖。
Materials throughout the residence showcase local craftsmanship, featuring paras kerobokan stone walls and wooden ceilings with fluted patterns, paired with a variety of textiles and fabrics that add depth and warmth to the clean architectural lines.
▼厨房,kitchen© Kie

▼厨房,kitchen© Kie
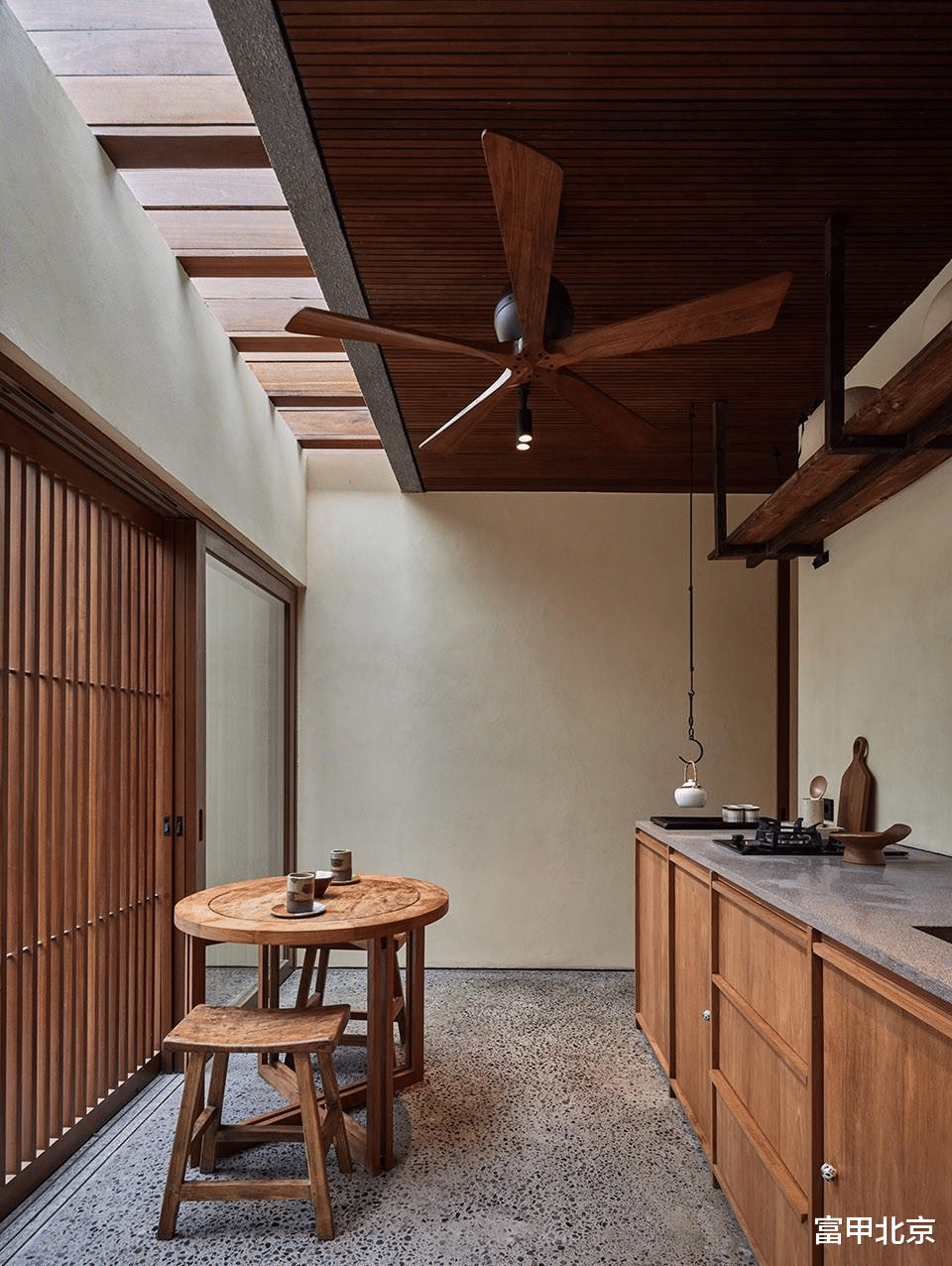

▼瑜伽房,yoga room© Kie
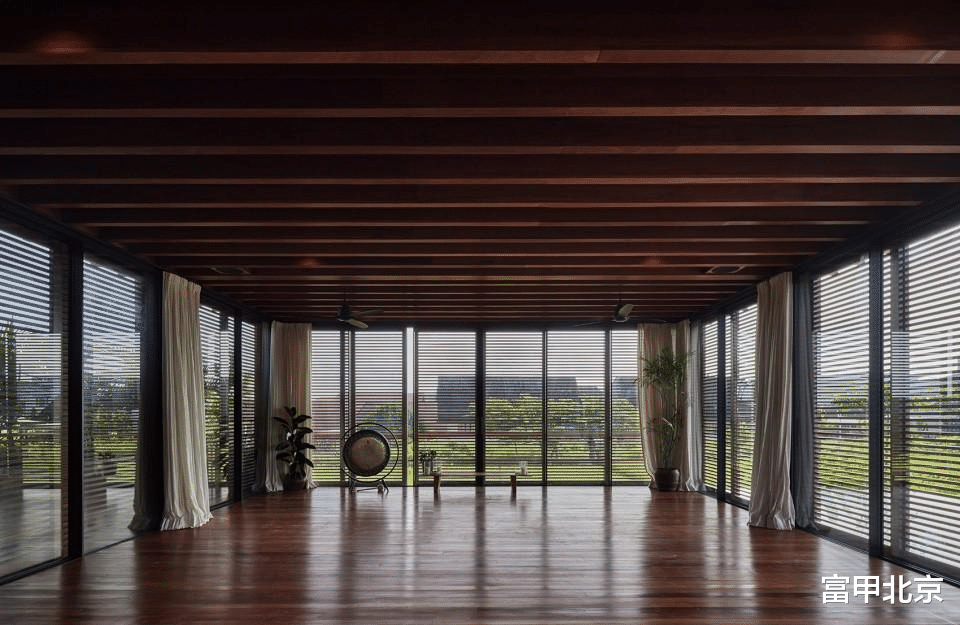
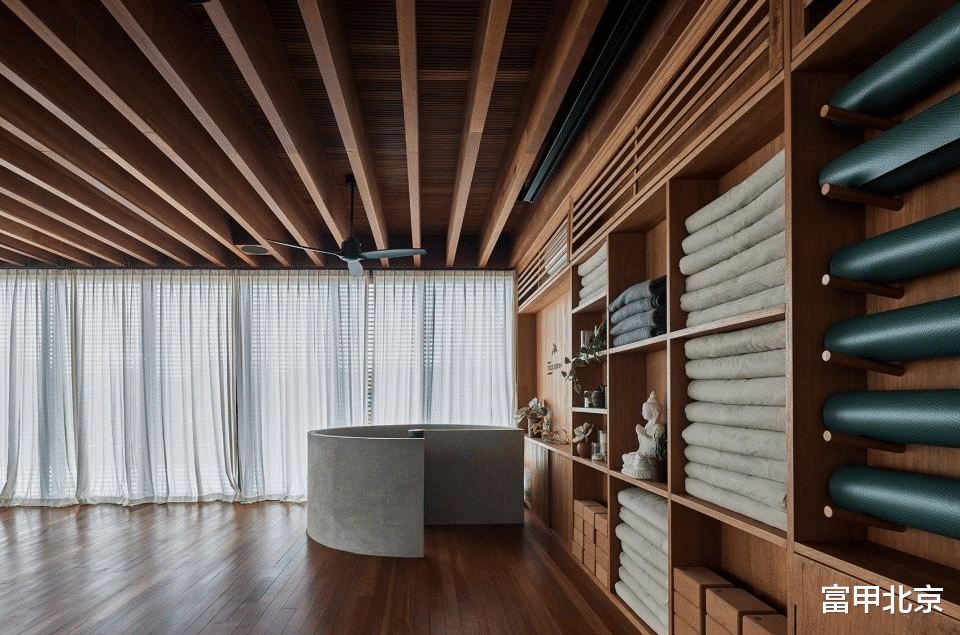
▼健身房,gym© Kie
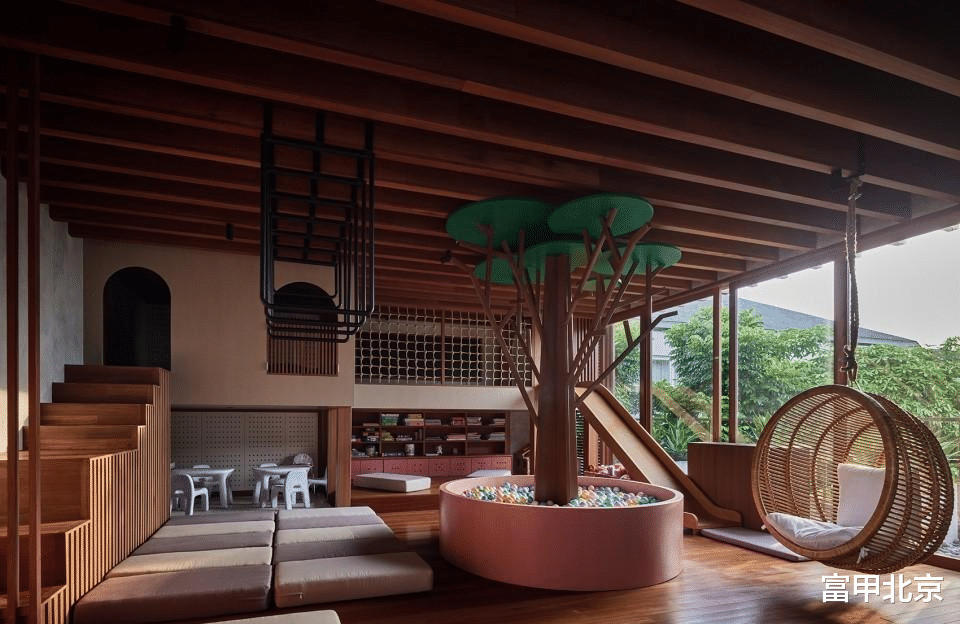
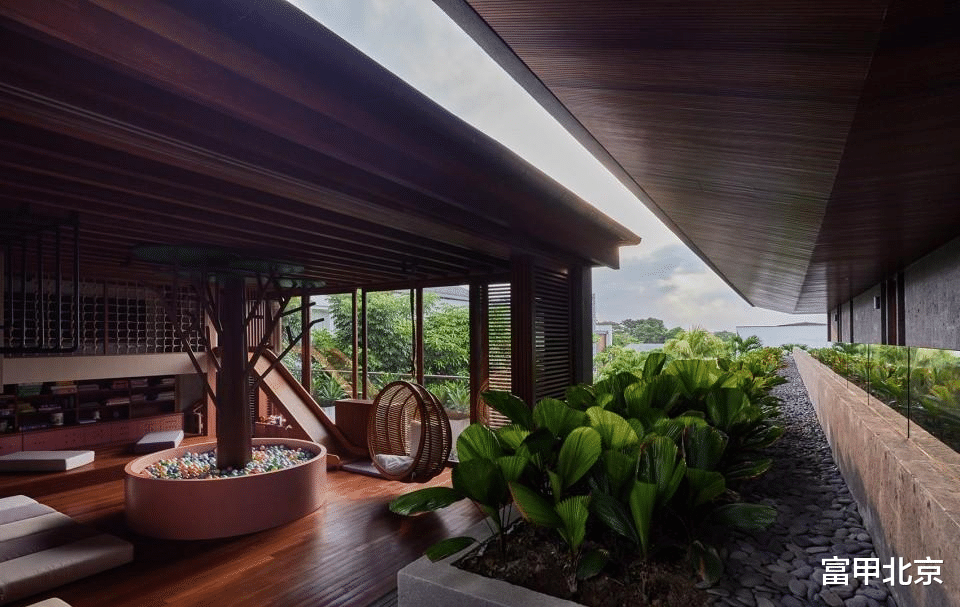
▼卧室,bedroom© Kie
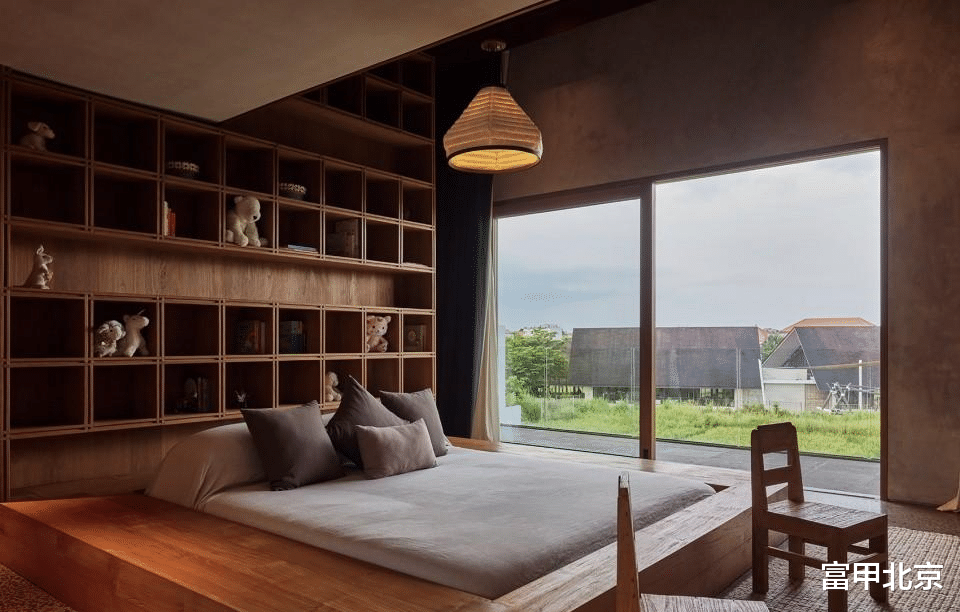
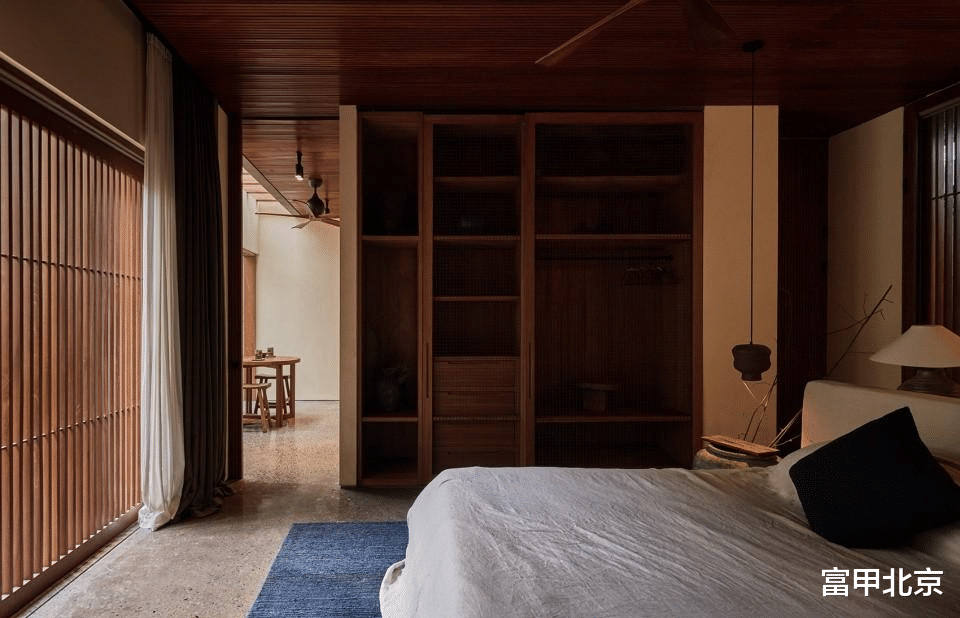
▼卧室,bedroom© Kie
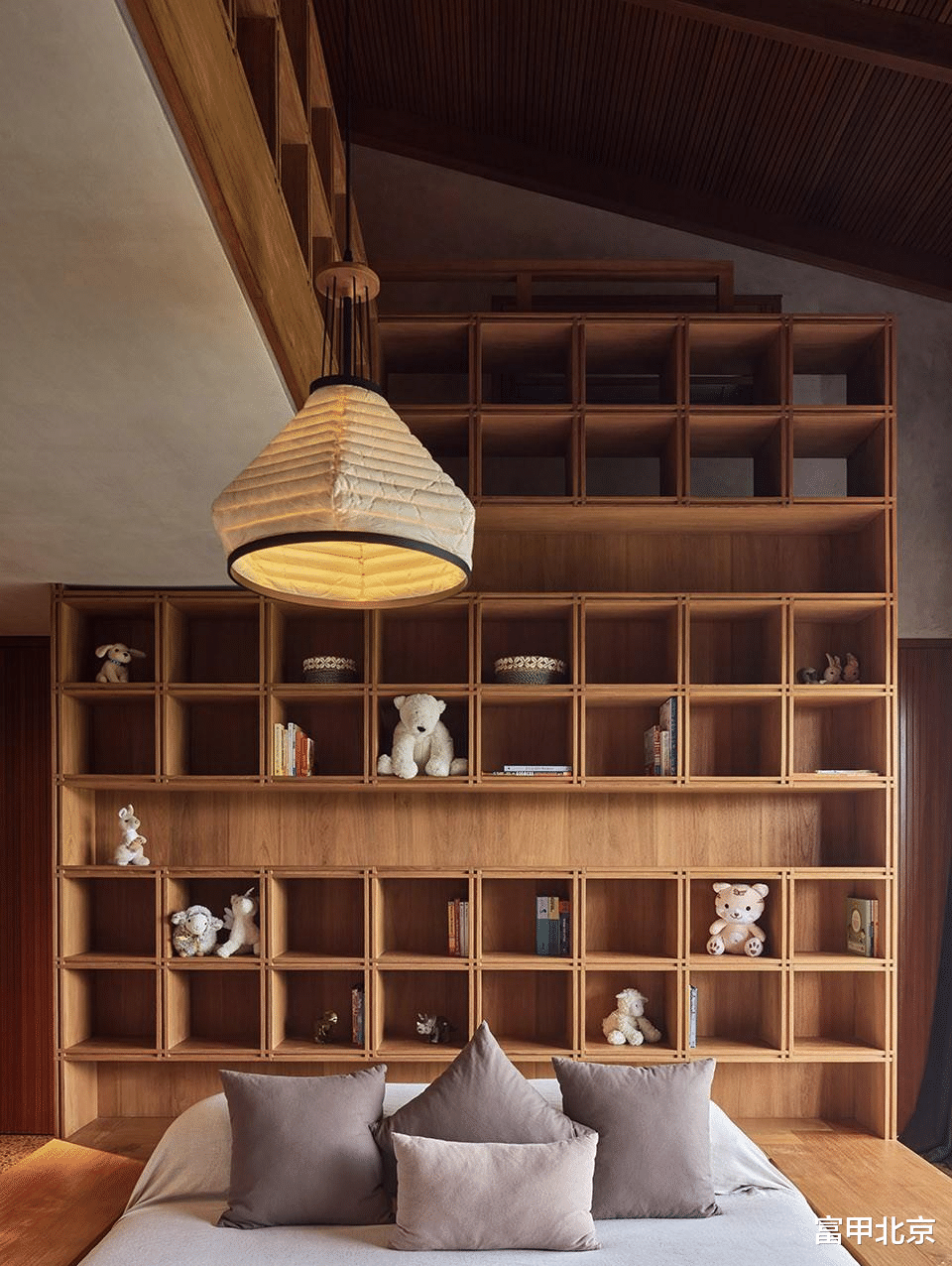
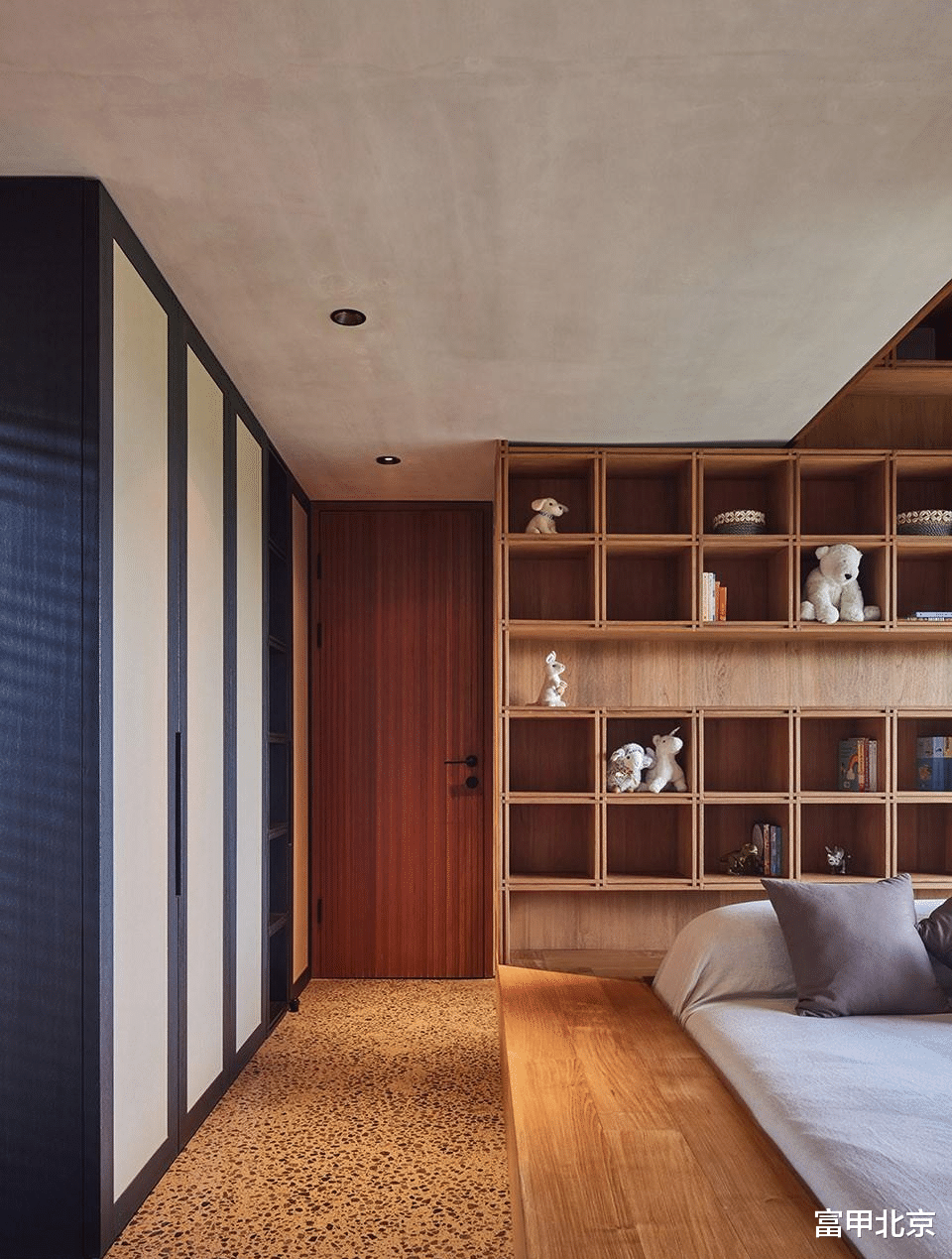
另一个入口旁的特色是一处巨大的酒柜,不仅仅作为一个实用的隔绝措施,也是一处引人注目的雕塑般的元素。
A distinctive feature near the entrance is an expansive wine fridge, serving as both a practical insulation solution and a striking sculptural element.
▼入口处酒柜,expansive wine fridge near the entrance© Kie

▼入口处,the entrance© Kie
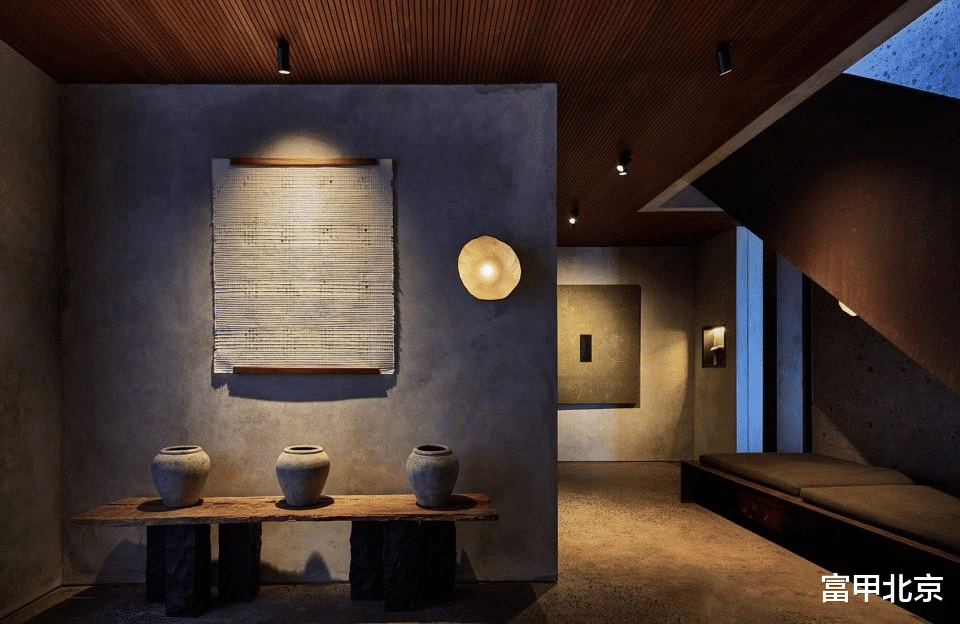
Kosame负责的室内设计也极大的影响了每个房间的氛围,对家具的选择融合了功能性和雕塑般的美学,提升了居住的空间。“自由飞鸟”不仅仅是住宅,也是建筑如何和自然环境和谐相处的典范,提供了宁静,可持续的私密的居住体验。
Interior design by Kosame has greatly influenced the ambiance of each room, with their selection of furniture that combines functionality with sculptural aesthetics to enhance the living spaces. ‘The Free Bird Project’ is not just a residence; it’s a model of how architecture can harmonize with its environment to offer a serene, sustainable, and immersive living experience.
▼浴室,bathroom© Kie
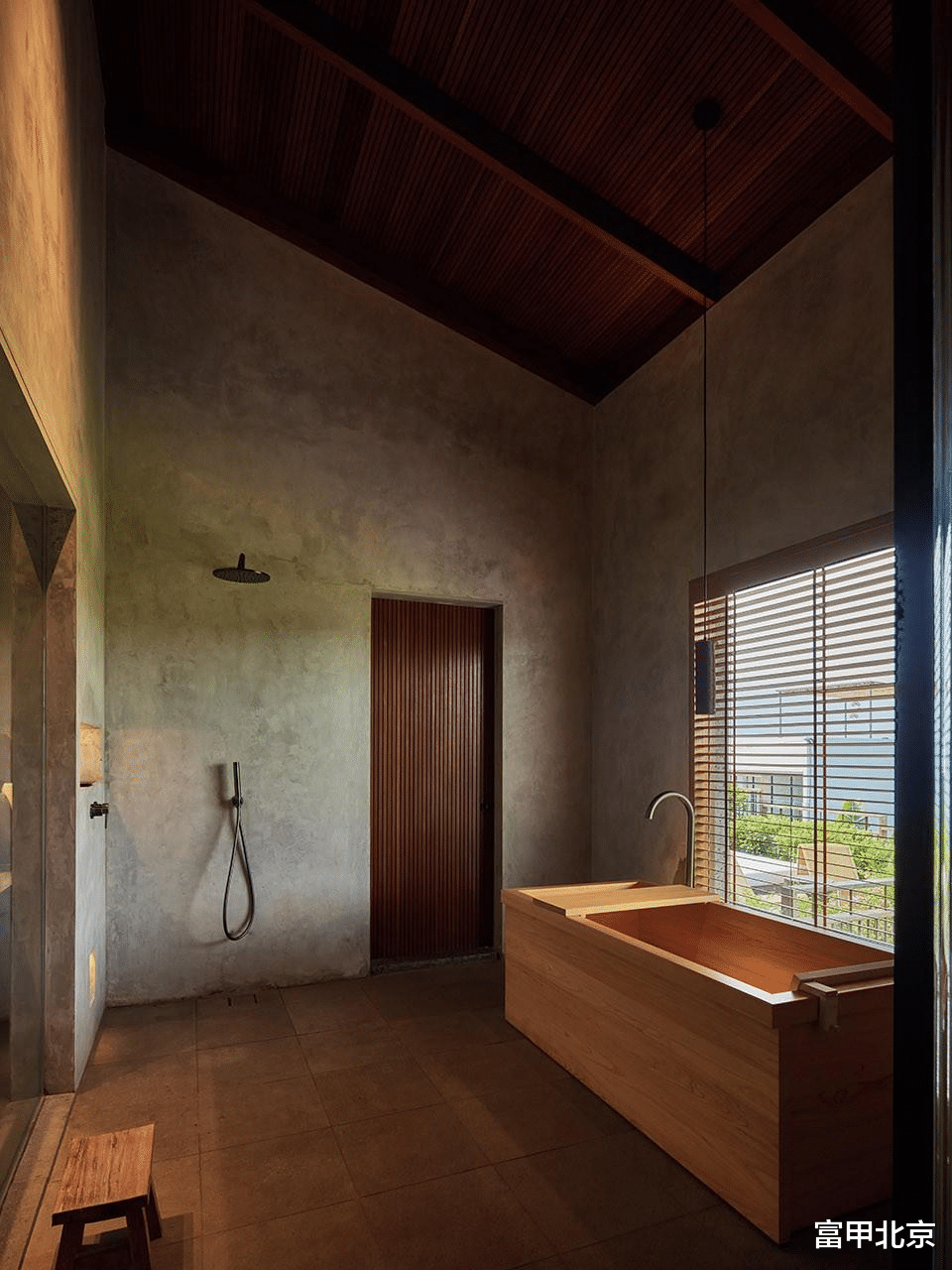

▼浴室,bathroom© Kie
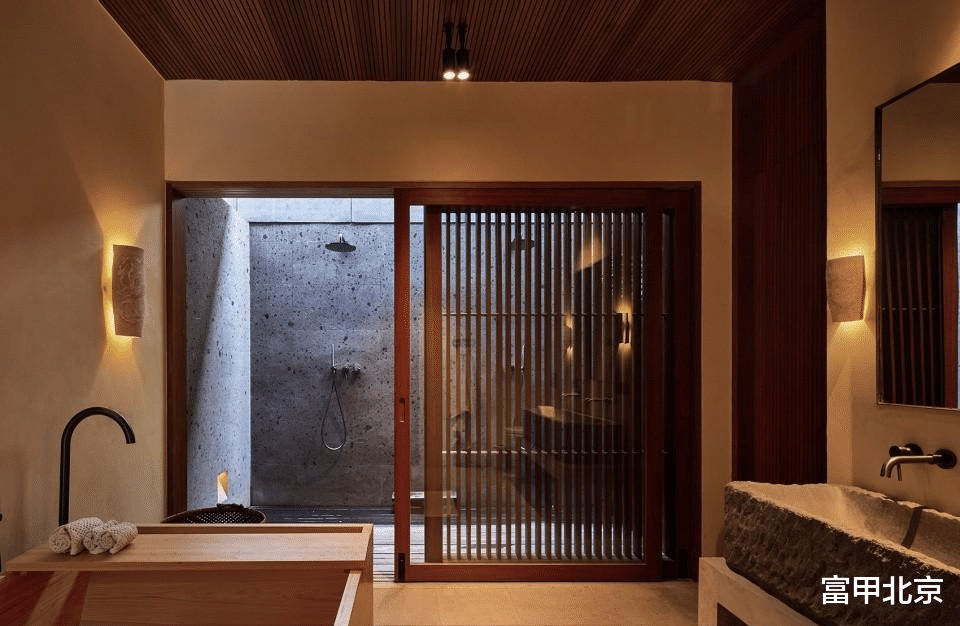

▼浴室,bathroom© Kie
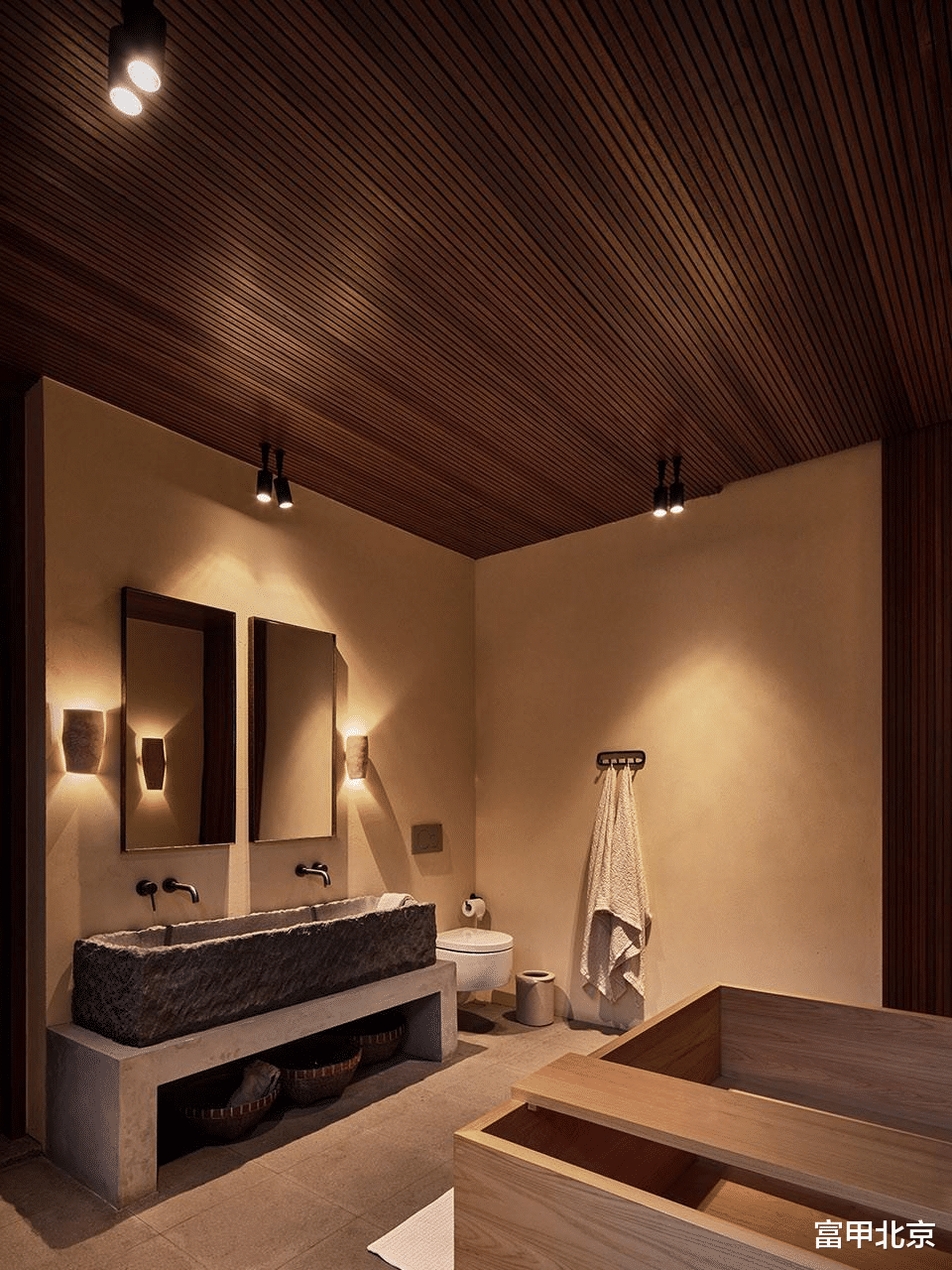
▼楼梯,staircase© Kie
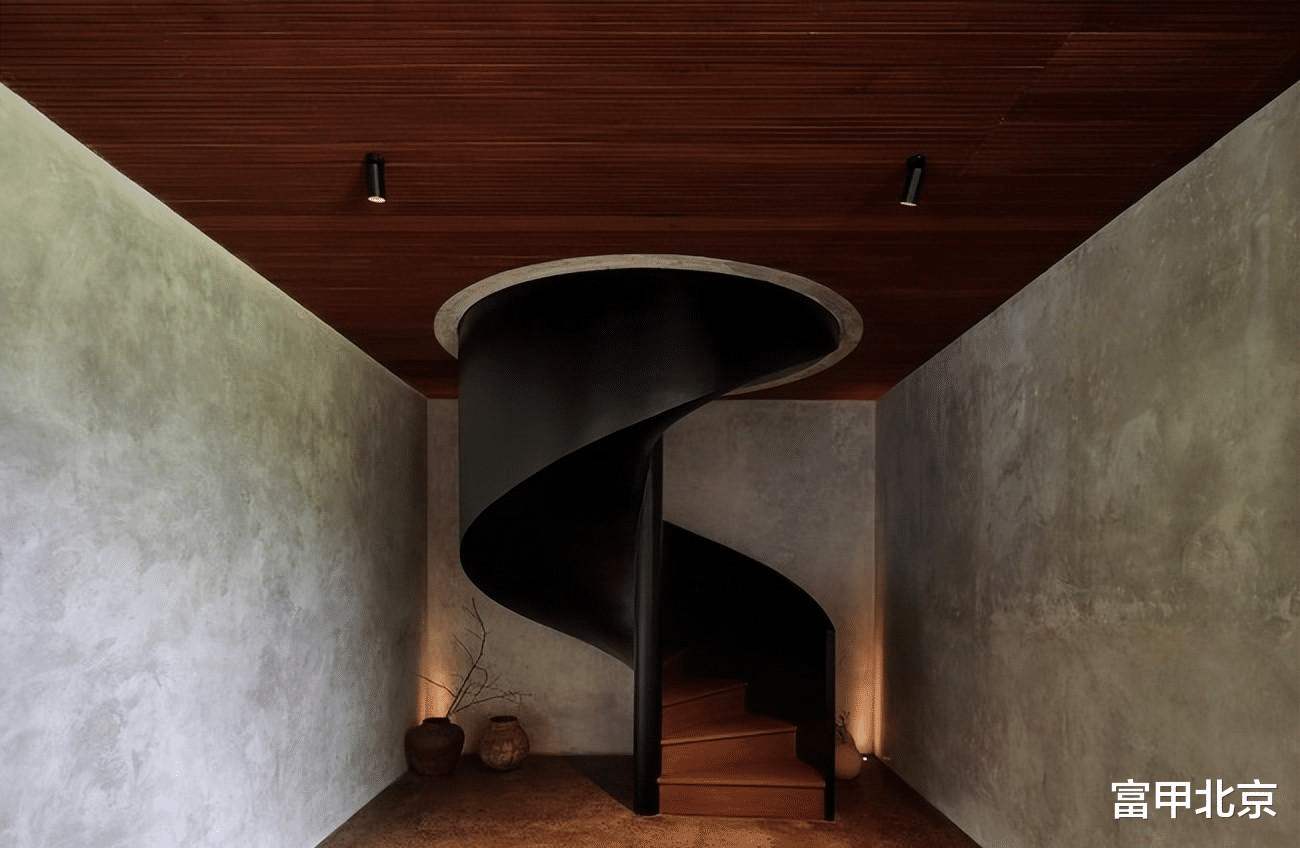
▼夜景,night view© Kie
