这座350平方米的别墅坐落在一个细长的梯形地块内,其设计巧妙地驾驭了周围环境的轮廓,创造出无与伦比的地中海景观视野。由于场地朝向大海方向倾斜,建筑师巧妙地设计了一系列开放空间,为居住者提供了欣赏令人惊叹的日落景观的场所,同时也将场地条件的限制转化为设计机会。
Nestled within an elongated trapezoidal plot, this villa of 350m2 boasts a design that ingeniously navigates the contours of its surroundings to offer unparalleled views of the Mediterranean Sea. Initially challenged by the site’s oblique orientation towards the sea, the architects strategically crafted open corners that unveil breathtaking sunset vistas, transforming initial difficulties into design opportunities.
▼建筑与周边环境,the project and surrounding environment©Adrià Goula

▼建筑位于斜坡之上,the house located on a slope©Adrià Goula

为了与自然环境相协调,设计将建筑细分为九个不同高度的矩形体块,巧妙地沿着斜坡排布,将树木环抱于其中。阶梯状的后退空间在花园中创造出一系列更加亲人且私密的尺度,将室内和室外空间无缝融合在一起。
To harmonize with the natural surroundings, the design strategy involved subdividing the extensive program into nine rectangular volumes of varying heights, artfully stepping down the slope and weaving around majestic trees. The stair-like setbacks follow the plot’s trapezoidal shape, creating intimate pockets of privacy in the garden, seamlessly blending indoor and outdoor spaces.
▼错落的体量关系,staggered volume relationship©Adrià Goula


▼建筑外观,exterior view©Adrià Goula
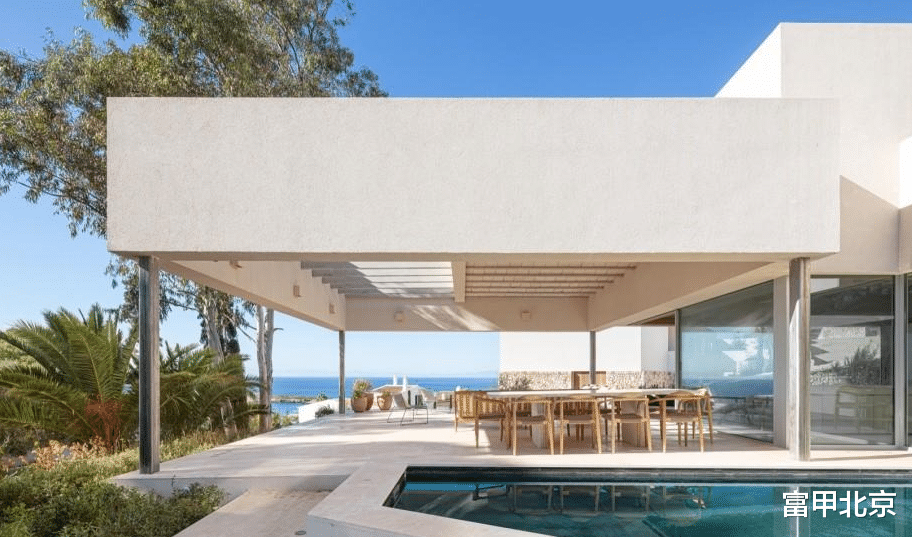
在室内,明媚的自然光线穿过6米乘6米的中央天井庭院,又从周围休息区的通高天花板反射回来。庭院配有内置的沙发和休息室,作为多功能的生活空间,在夏天为居住者提供了阴凉和微风,而在寒冷的月份则变身为一处避风的户外空间。创新的设计将门廊,起居区和庭院无缝整合到一个更加广阔的空间中,这是通过角落的两扇可滑动全高玻璃门实现的。门窗上缘的悬臂边缘大胆地向外延伸,好似挑战了重力定律,作为室内体验的一部分,为居住者提供了无拘无束的海景视野。
Inside, a central 6×6 meter patio floods the interiors with natural light, bouncing off the double-height ceilings of the surrounding day areas. This courtyard, furnished with a built-in sofa and lounge puffs, serves as a versatile living space, offering shade and cross ventilation in summer and transforming into a wind-sheltered outdoor space during colder months. The innovative design allows for seamless integration of the porch, living area, and patio into a single expansive space, achieved by sliding open two corner full-height windows. Tactically positioned, these openings appear to challenge the laws of gravity, their cantilevered edges extending boldly to offer unfettered sea views as part of the interior experience.
▼半户外生活区,semi-door living space©Adrià Goula
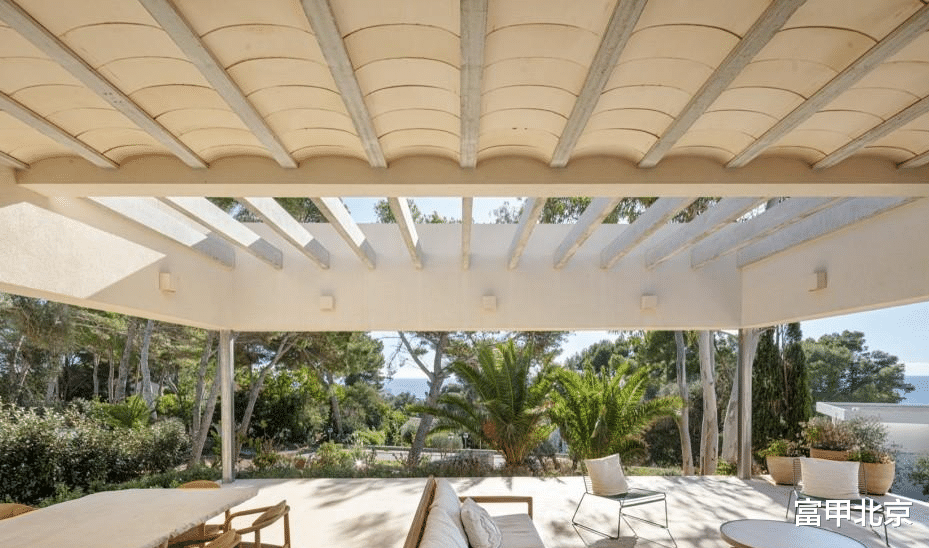
▼半户外庭院,semi-door courtyard©Adrià Goula

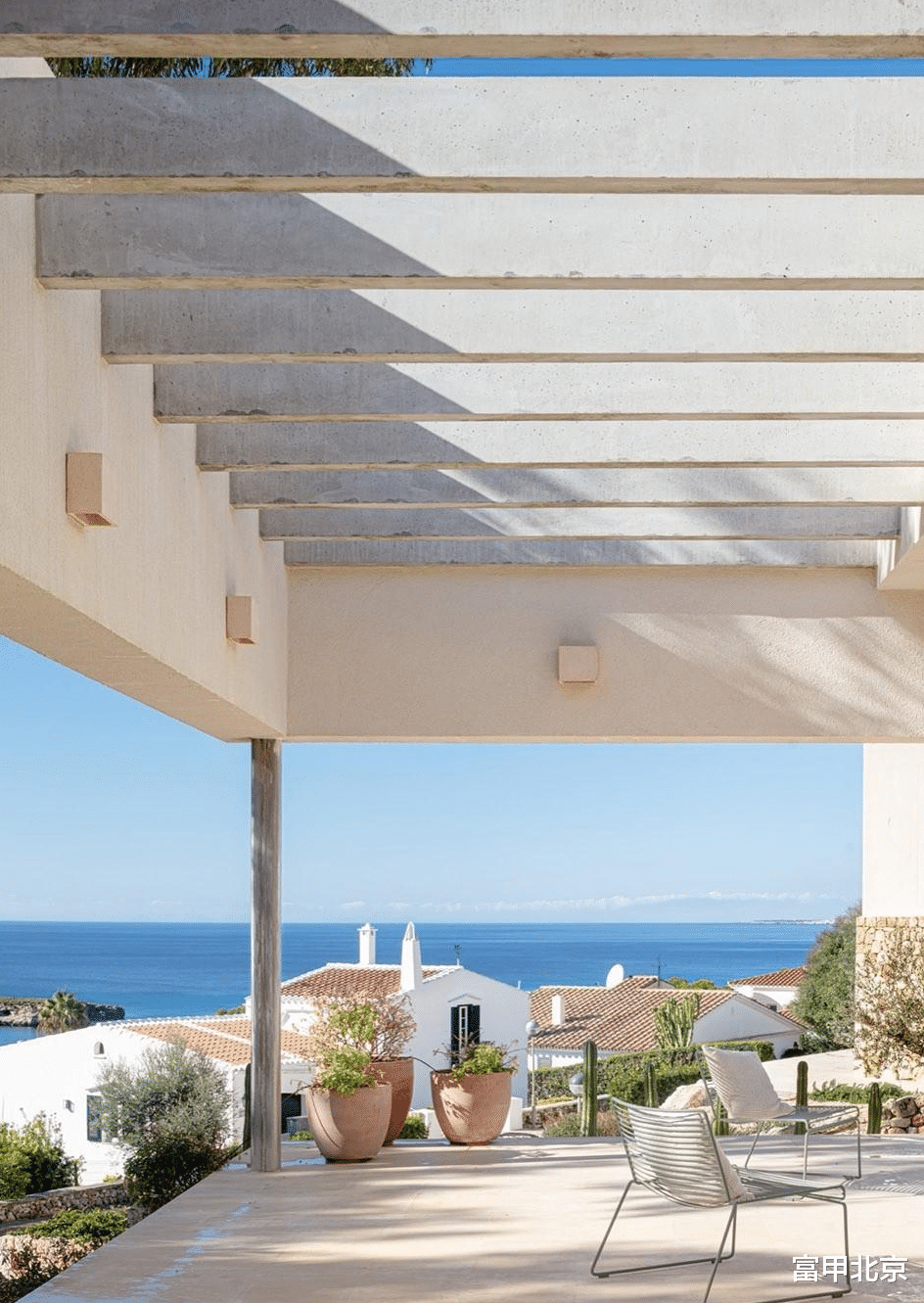
建筑表达是由裸露的混凝土梁、坚固的砖石墙以及细长的金属柱定义的,连续的玻璃立面创造出室内和室外空间的无缝衔接。建筑外观的几何形状根据其施工技术进行调整,陶瓷拱形天花板和混凝土砌块创造了一种有凝聚力的设计语言。浅砂色的立面与周围环境协调,不仅保持了室内的凉爽,还与当地的砂岩路面相辅相成,反映了托梁和拱顶的天花板图案。
The architectural expression is defined by exposed concrete beams spanning between sturdy masonry walls and slender metal columns, forming an uninterrupted base of glazed facade that seamlessly links indoor and outdoor spaces. The villa’s geometry is modulated according to its construction technique, with ceramic vaulted ceilings and concrete blocks creating a cohesive design language. The light sandy-colored facade harmonizes with the surroundings while keeping the interior cool. It is also complemented by local sandstone pavements mirroring the ceiling pattern of joists and vaults.
▼底层室内概览,overall of interior©Adrià Goula
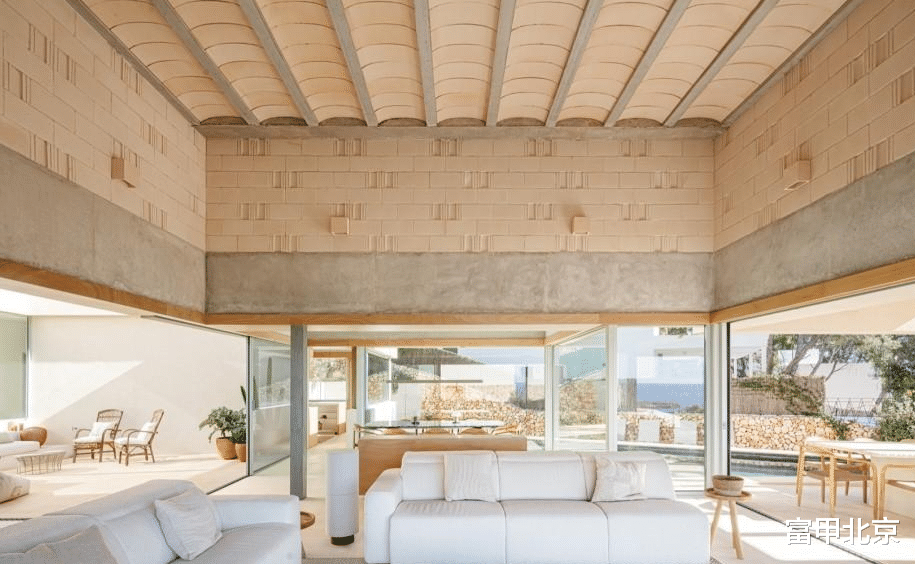
▼开放的空间氛围,open living space©Adrià Goula


通高的天井庭院起到了拔风塔的效果,将新鲜空气引入并有效地为室内进行了降温。此外,随着热空气上升,高体量与低开口的设计进一步促进了自然通风,这十分有助于创造出舒适的室内环境。
Leveraging the double-height geometry of the patio, they induce a natural chimney effect, drawing in fresh air and effectively cooling the interior. Additionally, tall volumes with low positioned openings promote natural ventilation as warm air ascends, contributing to a comfortable indoor environment.
▼天井庭院,patio courtyard©Adrià Goula

▼室内空间围绕天井庭院流动,interior spaces flow around the patio courtyard©Adrià Goula
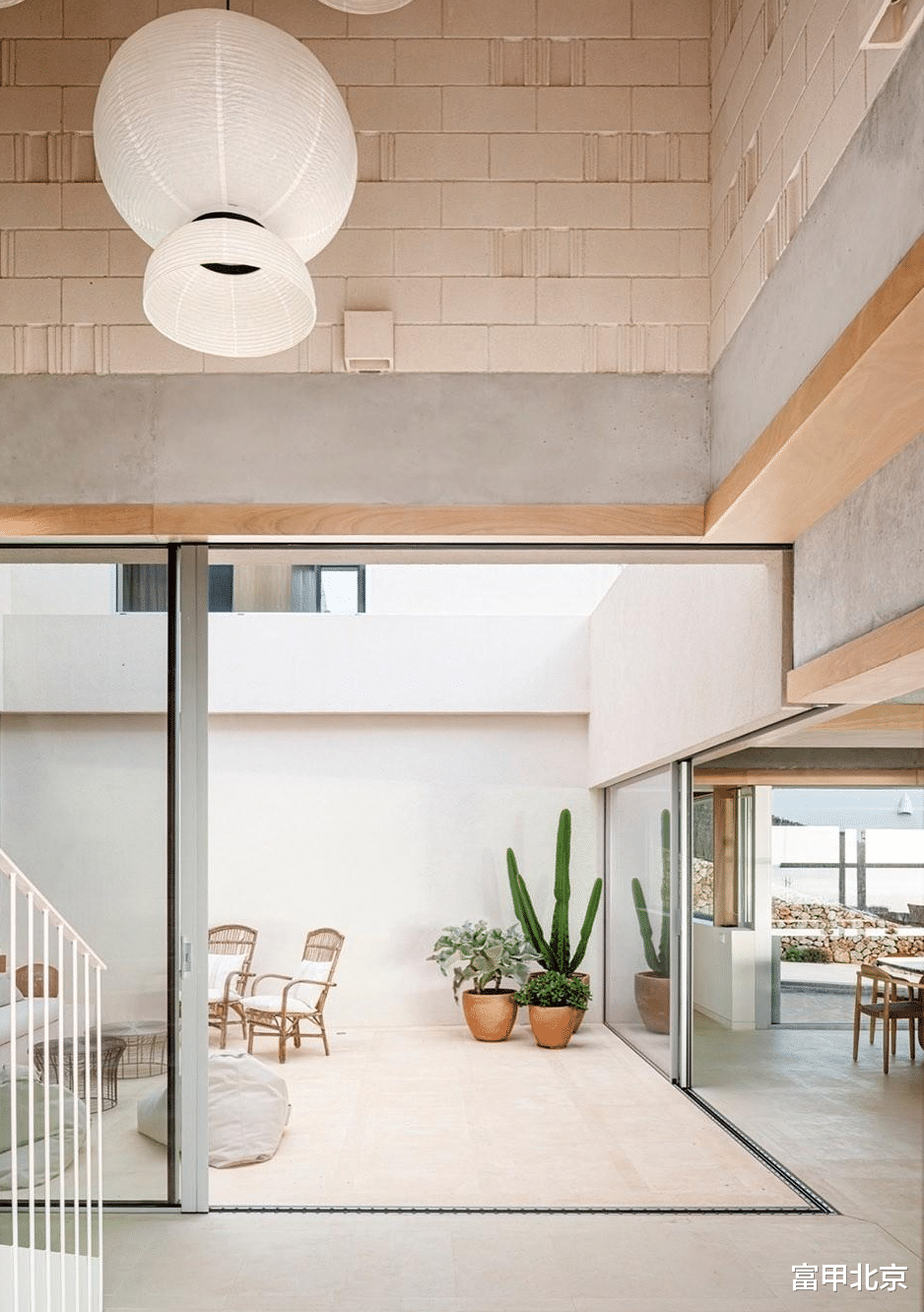

在室内,柔和的泥土色调和天然材料创造出诱人的氛围,砂岩,陶瓷,花岗岩和木材增加了触觉和视觉体验的丰富性。与极简主义的立面形成鲜明对比的是,室内展示了丰富的纹理,复杂的图案以及公开暴露在空间中的结构。步入双层通高的大厅,人们将沐浴在充足的自然光线下,而雕塑般的金属曲线楼梯则螺旋式上升,连接了两个楼层。
Indoors, a soft earthy color palette and natural materials create an inviting atmosphere, with sandstone, ceramic, granite, and wood adding richness to the tactile and visual experience. In contrast to the minimalist facade, the interior showcases an abundance of textures, intricate patterns, and openly displayed construction methods. Upon entering the double-height hall, one is greeted by an abundance of daylight, while a sculptural metal curved stair spirals up, connecting both floors.
▼楼梯,staircase©Adrià Goula

▼走廊,hallway©Adrià Goula

底层空间围绕庭院流畅地流动,而楼上的走廊则变身成明亮的开放大厅,在视觉上与别墅的其他区域相连。套间卧室呈现出宽敞舒适的氛围,以开放式洗脸盆、大镜面和用于卫生间和淋浴的玻璃小屋为特色。衣柜被设计成带窗帘的开放式橱柜,为室内带来了柔和的氛围,同时也优化了空间利用率。
The ground floor spaces flow effortlessly around the courtyard, while upstairs corridors transform into bright open halls, visually connected to other areas of the house. The ensuite bedrooms exude spaciousness, featuring open washbasins, large mirrors, and fluted-glass cabins for WC and shower. Wardrobes are designed as open cabinets with curtains, adding softness to the interior design and optimizing space utilization.
▼卧室,bedroom©Adrià Goula
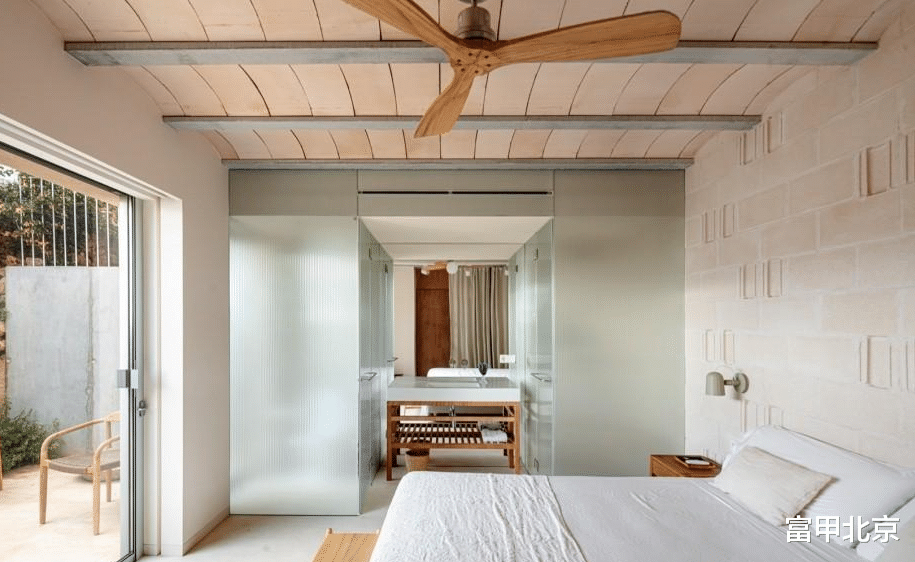
▼卧室细部,details of the bedroom©Adrià Goula

▼浴室,bathroom©Adrià Goula

泳池与建筑无缝融合,遵循了整体的设计特征,泳池围绕着用餐区,创造出迷人的视觉效果,让居住者体验到宛如于在宁静的水中用餐的体验。一部独特的交错楼梯通向屋顶露台,屋顶露台朝向马略卡岛的壮丽景色,以奇想和魅力为这个建筑杰作谱写了完美的终章。
As the pool seamlessly merges with the architecture, it serves as an integral design feature that encircles the dining area, creating a captivating visual effect akin to dining amidst the tranquil embrace of water. A quirky staggered stair leads to the rooftop terrace, offering stunning views towards Mallorca Island, completing this architectural masterpiece with a touch of whimsy and charm.
▼通往屋顶的户外楼梯,staircase leading to the rooftop©Adrià Goula
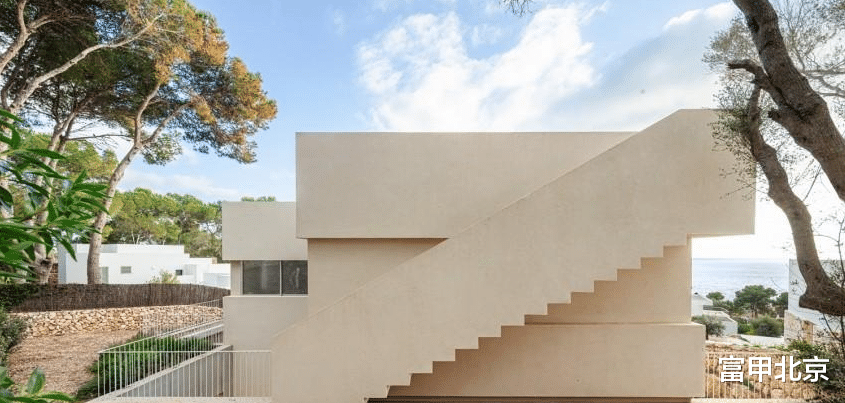
▼外观夜景,night view of exterior©Adrià Goula



▼泳池夜景,night view of the pool©Adrià Goula
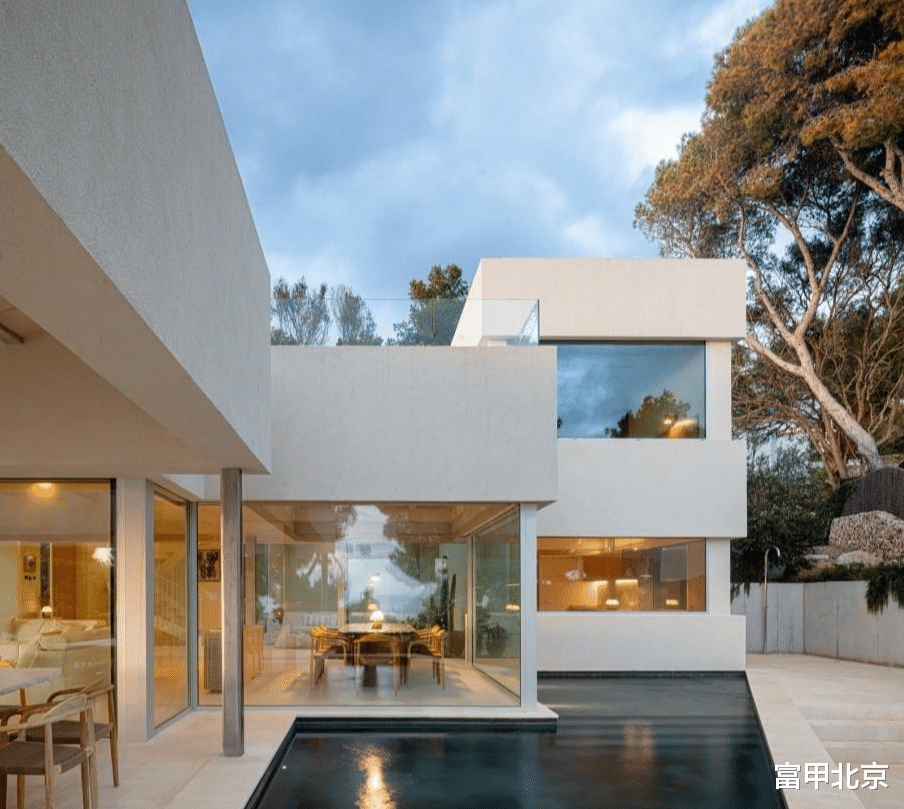
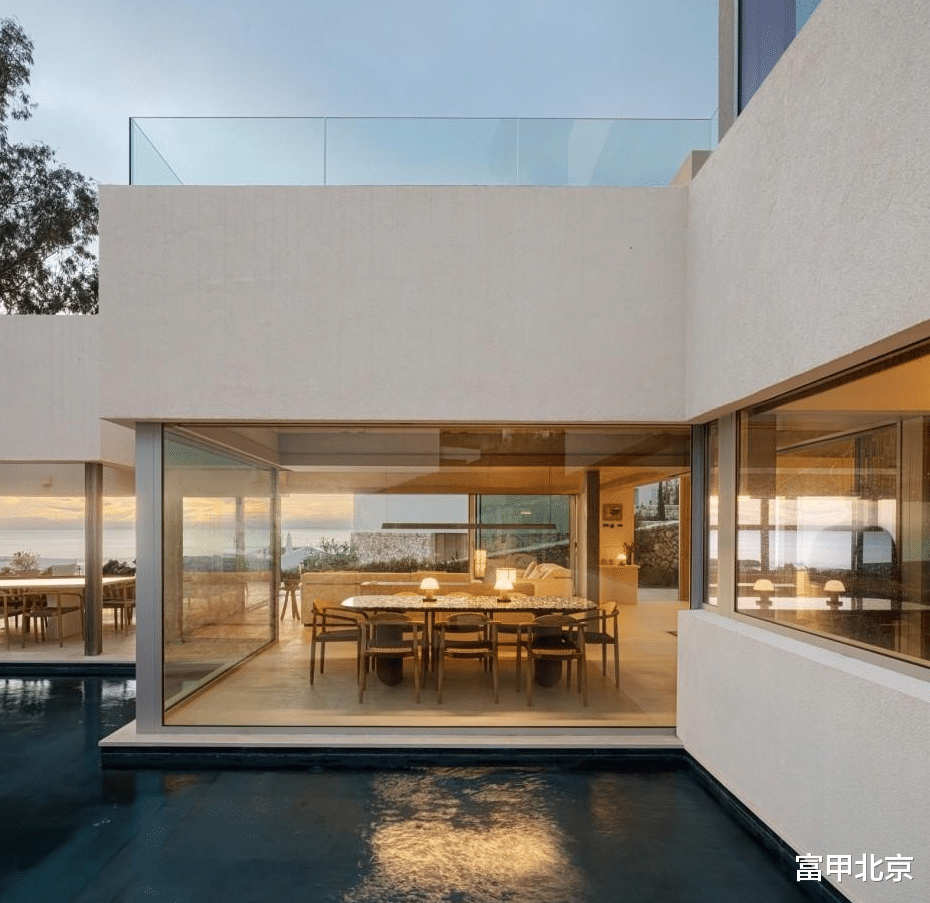
▼庭院夜景,night view of the patio©Adrià Goula

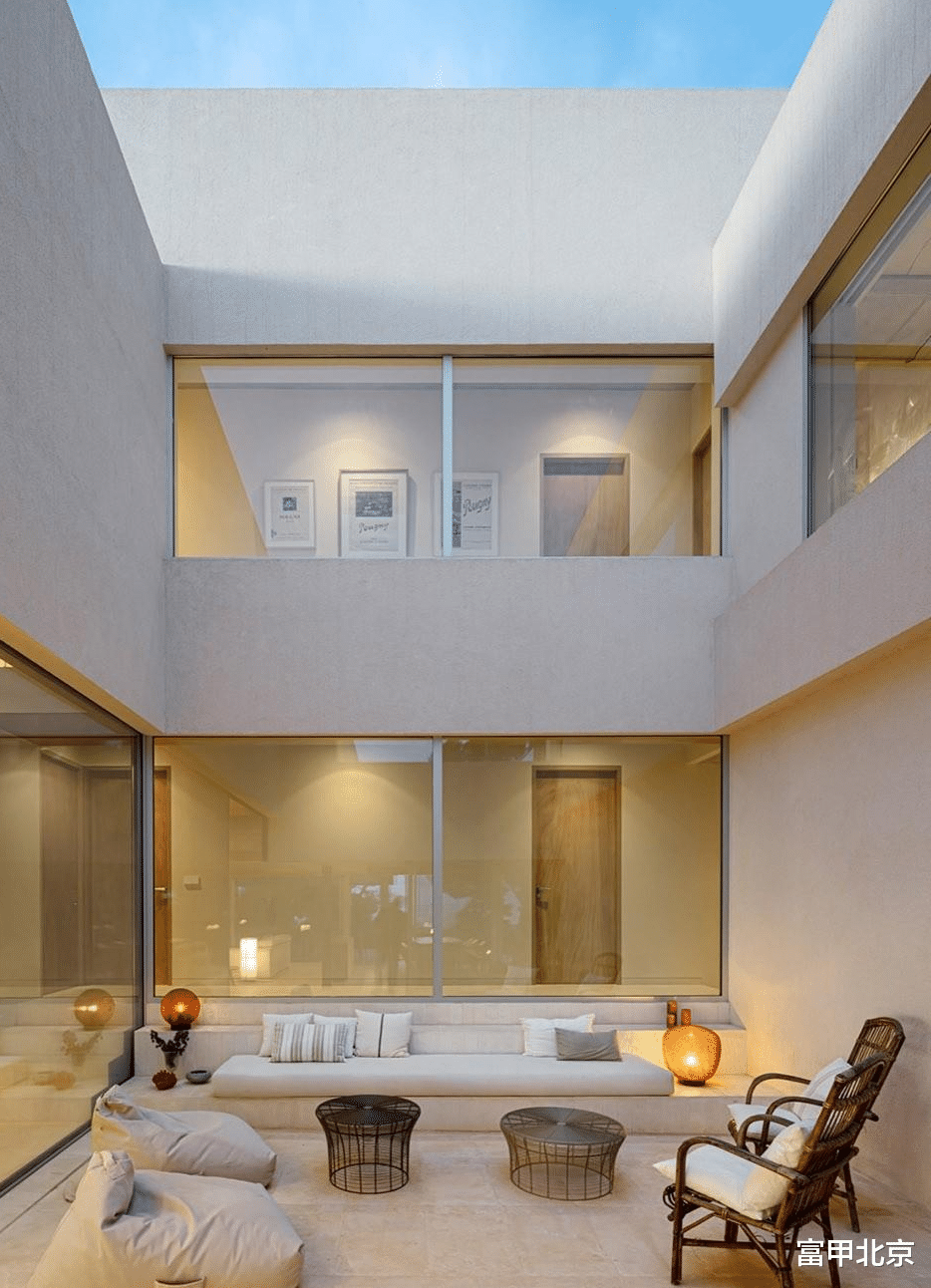
▼屋顶平面图,roof plan© NOMO STUDIO
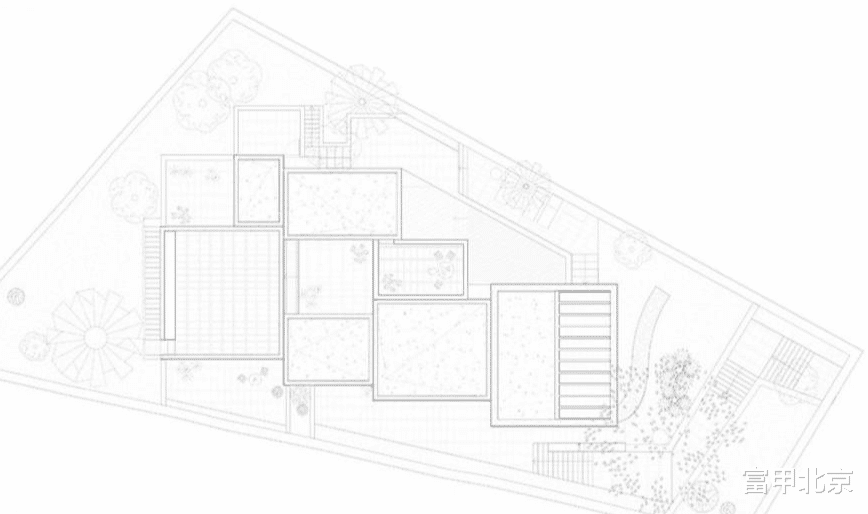
▼卧室区平面图,floor plan of the bedroom level© NOMO STUDIO
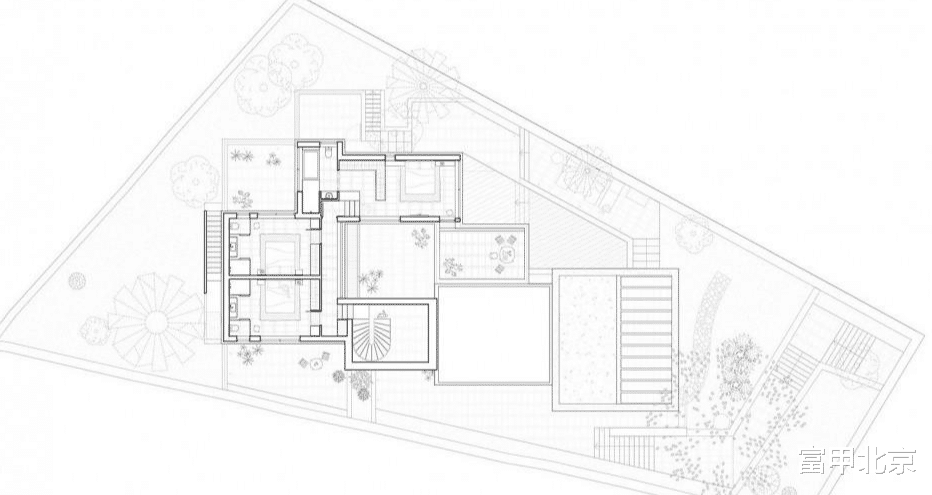
▼生活区平面图,floor plan of the living space level© NOMO STUDIO

▼地下层平面图,basement floor plan© NOMO STUDIO

▼立面图,elevations© NOMO STUDIO
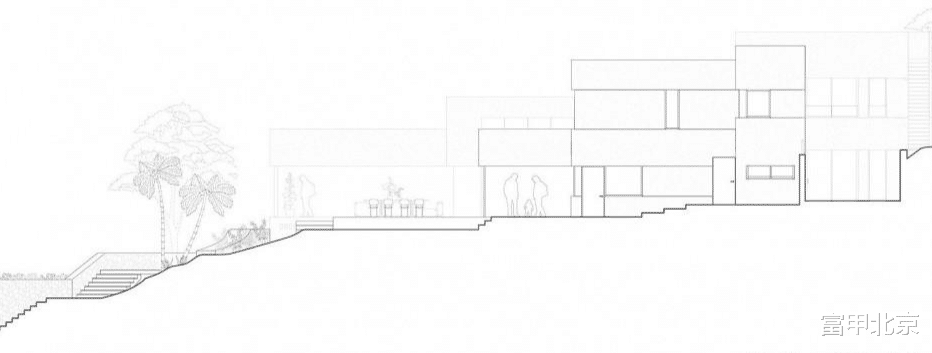


▼剖面图,sections© NOMO STUDIO



