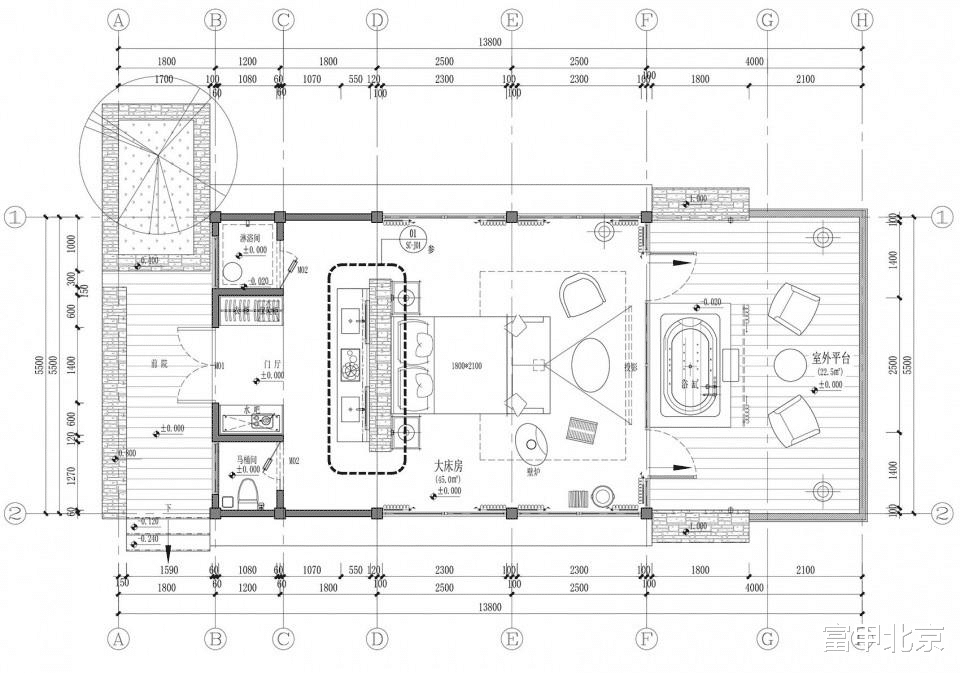这是一处以环武夷山国家公园“世遗1号”风景道为核心,在91.5万立方米森林包裹之中,与自然和谐共生,并延承着南宋著名哲学家、诗人朱熹精神内核的康养基地。邵武市二都国家森林康养帐篷酒店位于邵武市国有林场二都场,距离武夷山市1个半小时车程,被壮丽的群山环绕,森林覆盖率达94.5%,负氧离子高达10000个/立方米,是常规城市的8倍以上。得天独厚的森林自然资源,以及悠久的历史文化脉络,为该项目奠定了巨大的可塑性。项目占地约3.5万㎡,总投资约6亿元,定位为 “国家森林文化康养产业集群”,包含帐篷酒店、度假酒店、中医养生研究院、乡村振兴研学基地、林业资源流转中心等业态。在此背景下,项目一期帐篷酒店,我们梳理了两个方向:零碳可持续、精品野奢养生度假,并以此展开设计。
This is a place centered around the “World Heritage No. 1” scenic road in the Huawu Mountain National Park. Enveloped in 915,000 cubic meters of forest, it harmoniously coexists with nature, carrying forward the spiritual core of the famous Southern Song Dynasty philosopher and poet Zhu Xi. The Shaowu City Erdu National Forest Health Tent Hotel is located in the Erdu Forest Farm of Shaowu City, a 1.5-hour drive from Wuyishan City, surrounded by magnificent mountains with a forest coverage rate of 94.5% and over 10,000 negative oxygen ions per cubic meter, more than eight times that of a typical city. The abundant forest natural resources and the long historical and cultural context have laid a huge potential for this project. The project covers an area of about 35,000 square meters with a total investment of about 600 million yuan, positioning itself as a “National Forest Culture Health Industry Cluster,” including tent hotels, resorts, traditional Chinese medicine health research institutes, rural revitalization research and study bases, forestry resource circulation centers, and other formats. Against this backdrop, for the first phase of the project, the tent hotel, we have outlined two directions: zero-carbon sustainability and boutique wilderness health vacation, and designed it accordingly.
▼外观,exterior appearance© 上海十闲商务咨询工作室

▼鸟瞰,aerial view© 上海十闲商务咨询工作室

零碳可持续 – 设计理念Zero-Carbon Sustainability – Design Concept
我们向 “大自然” 学习,采用生态友好的设计策略,通过合理规划建筑布局,改善建筑环境与自然环境建筑环境的互动关系,实现建筑和自然的共生。充分利用自然光资源、水资源,减少对非自然环境的依赖。
Learning from “nature,” we adopt eco-friendly design strategies to improve the interaction between the built environment and the natural environment, achieving symbiosis between architecture and nature. By fully utilizing natural light and water resources, we reduce dependence on non-natural environments.
▼项目概览,overview© 上海十闲商务咨询工作室


▼和自然共生的建筑,the building that coexists with nature© 上海十闲商务咨询工作室


▼立面,facade© 上海十闲商务咨询工作室

零碳可持续 – 设计材料Zero-Carbon Sustainability – Design Materials
在材料的处理上,我们提取了森林中“竹”“木”“石”的元素,汇编成属于这片土地的设计语言,串联不同的功能业态,营造具有记忆感和生态性的空间体验。自然石材景墙,感官层面营造质朴且神秘的建筑形象。黑山石点景做呼应,让空间更显灵动。自然石材贴面,借鉴了大地文化的语言,让建筑生长在土地之外,又沉浸在土地之中。室内家具用“拙”的手法,以“竹”的元素做了大量原创,生态的家具给人以温润感、通透感、归属感。
In handling materials, we extract elements from the forest such as “bamboo,” “wood,” and “stone,” assembling them into a design language specific to this land, connecting different functional formats to create spaces with a sense of memory and ecology. Natural stone walls create a simple and mysterious architectural image on a sensory level. Black mountain stone accents echo this, adding dynamism to the space. Natural stone veneers draw inspiration from the earth’s culture, allowing the architecture to grow beyond the land yet immerse within it. Interior furniture is crafted with a “simple” technique, incorporating elements of “bamboo” to create original, ecological furniture that exudes warmth, transparency, and a sense of belonging.
▼客房概览,the building that coexists with nature© 上海十闲商务咨询工作室


▼洗手池,wash basin© 上海十闲商务咨询工作室

▼床头,bedside© 上海十闲商务咨询工作室


野奢度假养生Wilderness Luxury Health Vacation
三面环山,一条溪流从山上潺潺流过,经过帐篷酒店后,汇入山谷之中。水为山之经,亦为人之脉。我们借助水的蜿蜒,营造出一个帐篷内部向山体延伸的松弛空间,错落有致的建筑形态串联起不同的区域,并与山林融合。大堂吧从入口之处,几经回转后映入眼帘,隐于山谷之间,名为“谷隐”。客房以灵动的空间布局方式,依水而建。我们将它打造为一个顺应自然、拥有旺盛生命力和坚定文化内核的静心之所。客房区域整体串联,又彼此独立,人们可在其中自由漫步,听着风声、水声、流水声和蝉鸣声,又能独享私密空间,获得疗愈养生的度假体验。每一间客房都配备了温泉泡池,一眼望出,四季之景,让人更好地亲近自然,感受光线和时间的流转与生命的真切。
Surrounded by mountains on three sides, a stream flows gently from the mountains, passing through the tent hotel and merging into the valley. Water is the mountain’s vein, as well as the pulse of people. Leveraging the meandering water, we create a relaxed space within the tent that extends towards the mountain, connecting different areas with a harmonious architectural form that blends with the mountain forest. The lobby bar, hidden between the valleys and glimpsed after several turns from the entrance, is named “Valley Hideaway.” The guest rooms are built along the water in a dynamic layout. We have crafted it as a place that aligns with nature, possessing vibrant vitality and a strong cultural core for peaceful retreat. The interconnected yet independent guest room areas allow people to freely stroll, listening to the sounds of wind, water, flowing streams, and cicadas, while also enjoying private spaces for a healing and healthful vacation experience. Each room is equipped with a hot spring tub, offering views of the seasonal scenery, allowing guests to connect with nature, experience the passage of light and time, and the essence of life.
▼茶室,tea room© 上海十闲商务咨询工作室

▼会客厅,lounge room© 上海十闲商务咨询工作室

▼露台,terrace© 上海十闲商务咨询工作室

▼一角,a glimpse© 上海十闲商务咨询工作室

▼大床房平面图,one-bed room floor plan© 大松建筑设计

▼双床房平面图,double-bed room floor plan© 大松建筑设计

▼接待中心平面图,reception center floor plan© 大松建筑设计

▼套房平面图,suite room floor plan© 大松建筑设计

