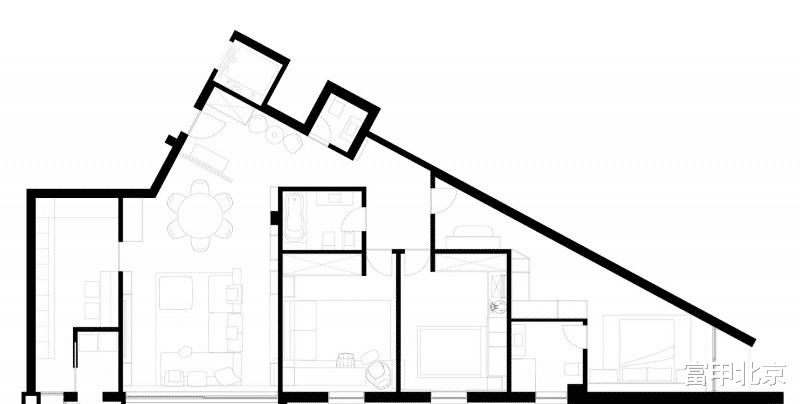一对环游世界的夫妇选择在葡萄牙Vila do Conde生活。从全世界到 Vila do Conde,道路的交叉点通往一个方向。多元文化、个人经历和品味交汇在一起,在这里找到了共同点。
From the world to Vila do Conde. The intersections of the path, that lead in a single direction. A couple who travelled the world and chose Vila do Conde to live. Multiculturalism, individual experiences and tastes that intersect and find a common place.
▼客厅,living room©Ivo Tavares Studio


该项目的主要挑战是根据屋主的个人经历来设计一处空间,在这里可以体现出新的共同形象。因此,建筑师想要创造出一处在情感上令人感到舒适的环境,可以令人联想到往日的记忆和经历,从而为屋主延续新的故事。
The main challenge of this project was to design a space based on the personal references of its owners, where a new common identity could be projected. Therefore, we sought to create environments of emotional comfort, that evoke memories and past experiences, while creating a new narrative about them.
▼令人感到舒适的环境,environments of emotional comfort©Ivo Tavares Studio


▼令人感到舒适的环境,environments of emotional comfort©Ivo Tavares Studio



每一间房为都被设计成一处独特的空间,但又是整体的一部分,通过例如天花一类的过渡元素来互相连接,确保了空间的独特和温馨。
Each room was designed as a unique space, but part of a whole, interconnected by transitional elements, such as the ceiling, which guarantees uniqueness and a welcoming environment.
▼令人感到舒适的环境,environments of emotional comfort©Ivo Tavares Studio

公共区域,例如客厅和办公空间,其设计旨在传达出一种舒适,和谐,轻盈的氛围,来回应与Vila do Conde——这座被沙滩和松树包围的城市之间的连接。沙色调的石灰石和木材是室内装饰的主要元素,它们将石灰石的坚固和永恒与胡桃木的优雅和自然结合在一起。
The common spaces, such as the living room and office, were designed to convey a feeling of comfort, harmony and lightness and also to anchor the connection to the place, Vila do Conde, a city surrounded by beaches and pine forests. Travertine, in sandy tones, and wood are the preponderant elements in the interiors, combining the robustness and timelessness of the stone with the elegance and naturalness of walnut wood.
▼石灰石和胡桃木的碰撞,the combination of travertine and walnut wood©Ivo Tavares Studio


▼舒适,和谐,轻盈的氛围,convey a feeling of comfort, harmony and lightness©Ivo Tavares Studio


延续了极简主义的形式和材料选择,室内的家具简洁而醒目,例如象征着满月的月亮灯,它是用日本纸设计的,象征着繁荣,日本也是其中一位业主选择的国家,这也是其中一个房间的设计灵感来源,房间的木板和白色帆布营造出一种亲密而温馨的环境,这也是这对夫妇所喜欢的。
Alongside the minimalism of shapes and materials, objects with a striking identity were created, such as the Moon lamp, designed to represent the full moon, a symbol of prosperity, in Japanese paper, country of choice of one of the owners, that also inspired the design of one of the rooms, whose wooden panels and white canvas create an intimate and welcoming environment, which the couple favors.
▼象征着满月的月亮灯,Moon lamp represents the full moon©Ivo Tavares Studio

▼象征着满月的月亮灯,Moon lamp represents the full moon©Ivo Tavares Studio


▼用日本纸设计的,using Japanese paper©Ivo Tavares Studio


家具的色调和材料互相掩映,形成一种微妙且主要的平衡,在昏暗的灯光下显得更加突出。设计的目标是创造一种中立而宁静的环境,为重新开始的故事提供一张白纸。
The colour shades of the furniture interact with the materials, in a subtle but predominant balance, accentuated by the dim lighting. The aim is to create a neutral and serene environment, a blank page for the story that now (re)starts.
▼日式氛围的卧室,Japanese style bedroom©Ivo Tavares Studio

▼日式氛围的卧室,Japanese style bedroom©Ivo Tavares Studio


▼卧室,bedroom©Ivo Tavares Studio

▼中立而宁静的环境,a neutral and serene environment©Ivo Tavares Studio


▼灯光设计,lighting design©Ivo Tavares Studio


▼灯光设计,lighting design©Ivo Tavares Studio


▼材料细部,material detail©Ivo Tavares Studio



▼平面图,plan©edmundo* architecture + planning


