该宗教建筑位于墨西哥城。作为基督教小学的一部分,该项目的设计简约优雅,反映了该地区信众们所倡导的价值观。设计也强调了光作为一个标志性的元素,同样也是简约空间内的主角。
This religious project is in Mexico City. As part of a Catholic elementary school for children, the design is simple yet elegant reflecting the values promoted by this place of prayer. It also highlights the light as a symbolic element and protagonist over the simplicity of the environment.
▼建筑外观,exterior of the project© Diana Arnau, Arturo Arrieta
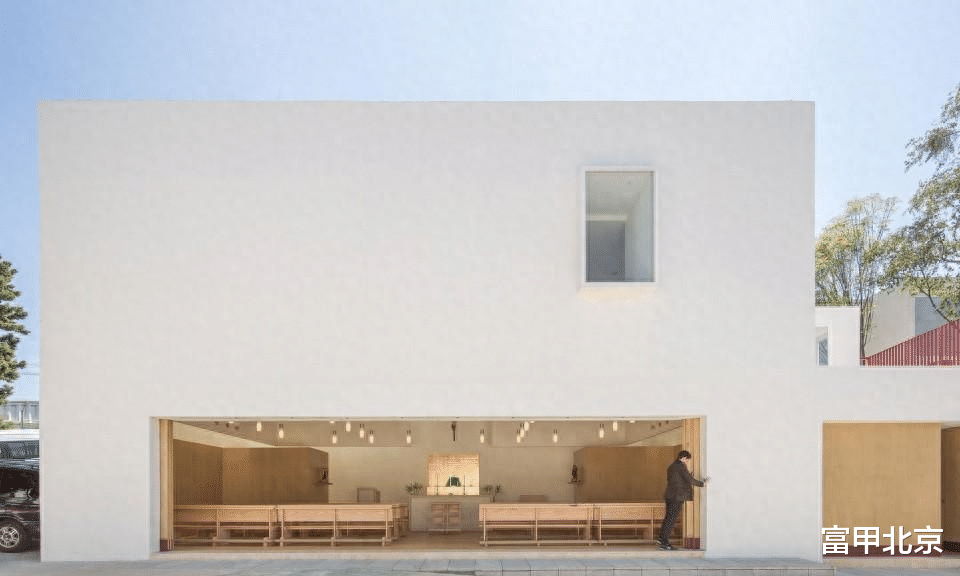
该项目旨在通过一种更现代的方式与学校的年轻一代建立对话。在一个充满宁静、引人思考的空间里,努力吸引他们进行精神上的试炼。
This project aims to establish a conversation in a more modern way with the youth of the school. It is seeking to attract them to spirituality in a space full of peace that invites reflection.
▼可打开的入口,open up entrance©Diana Arnau, Arturo Arrieta

项目的立面呈完美的比例,入口占整体体量的三分之一。
The façade of this project is in perfect divine proportion since the entrance is in a ratio of thirds concerning the whole volume.
▼完美的立面比例,façade in perfect divine proportion©Diana Arnau, Arturo Arrieta

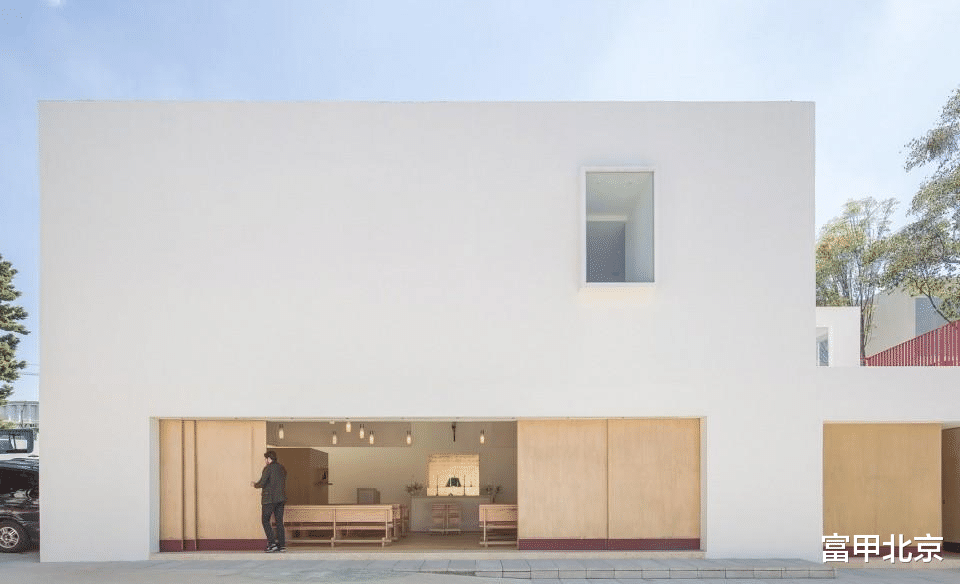
▼室内室外,inside and outside©Diana Arnau, Arturo Arrieta
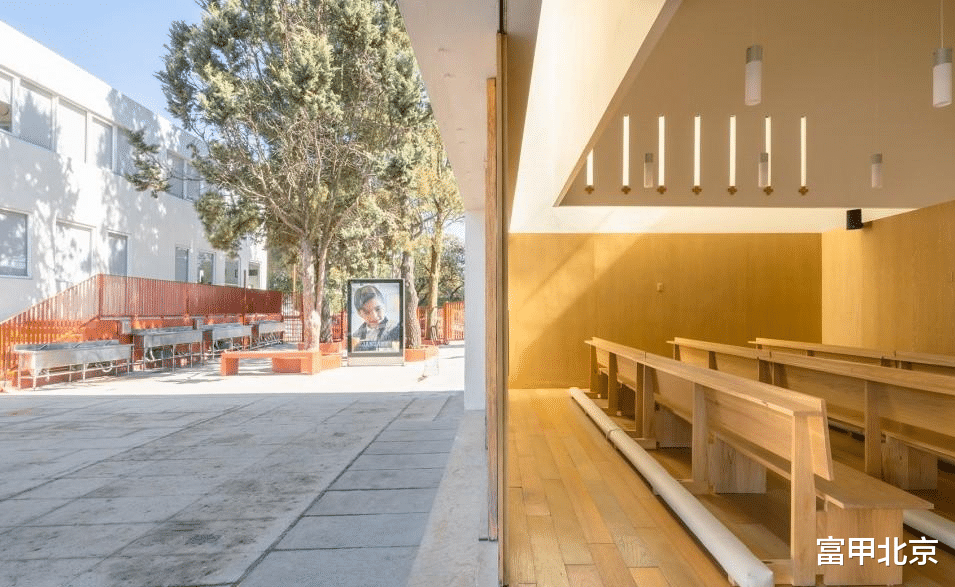
主创设计师Jose Lombana和他的团队在设计这座建筑时,将双层墙壁设计成悬浮的内嵌立方体,形成了一个横跨整个建筑的外墙,使外墙沐浴在天顶的光线中。它重新诠释了一座古代天主教神庙的穹顶,创造了比例和明暗的变化。
Jose Lombana, the lead designer, and his team created the enclosure in a way that it is bathed with zenithal light because of the double walls that function as a suspended inscribed cube, creating a perimeter span. It reinterprets a baldachin of an ancient catholic temple, generating a change of proportions and chiaroscuro.
▼双层墙壁的设计,double walls©Diana Arnau, Arturo Arrieta



该项目旨在通过组合优雅、低调的材料与光照和材质相结合,来提供舒适内省的体验。为空间赋予必要的神秘感,让来这里的年轻人感觉更接近上帝。
This project aims to achieve a comfortable and introspective experience, by combining elegant and discreet materials with lighting and textures. It provides the necessary mysticism to the space so that the youth who attend the building feel closer to God.
▼提供舒适内省的体验,providing comfortable and introspective experience©Diana Arnau, Arturo Arrieta
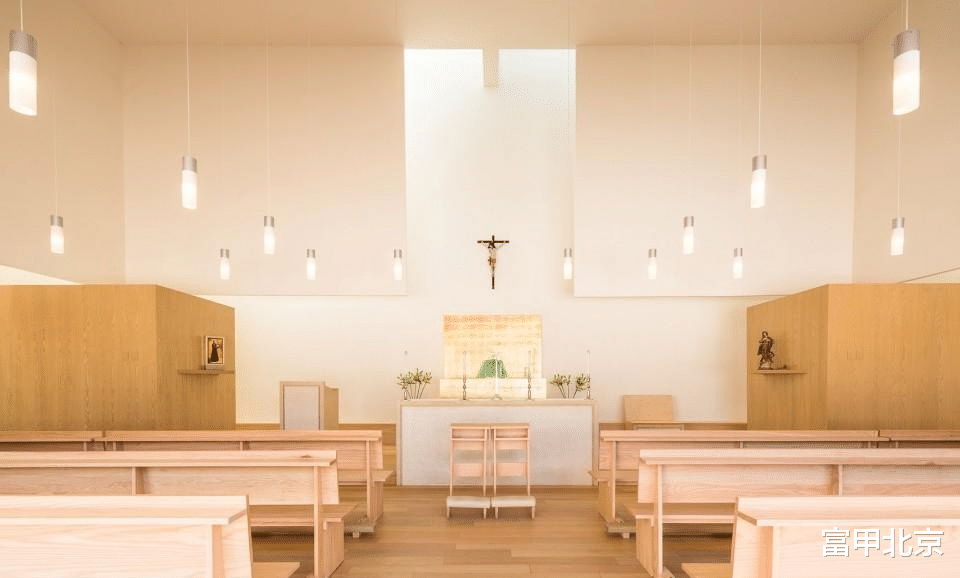


▼平面,plan©Jose Lombana Arquitectos
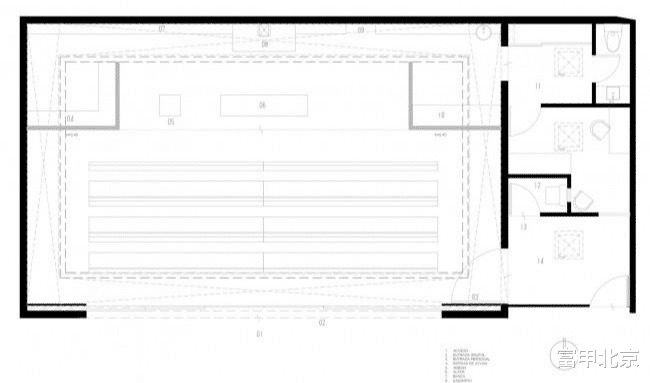
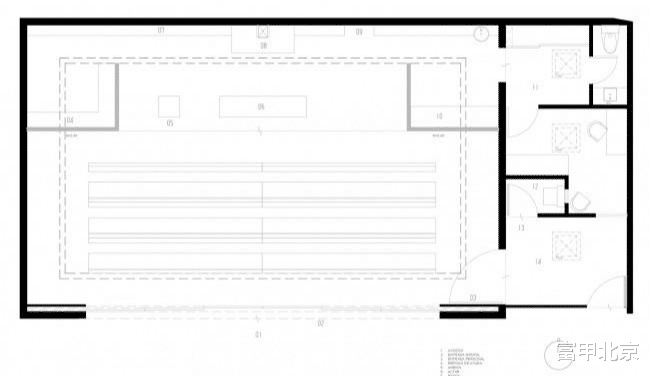
▼屋顶平面,roof plan©Jose Lombana Arquitectos

