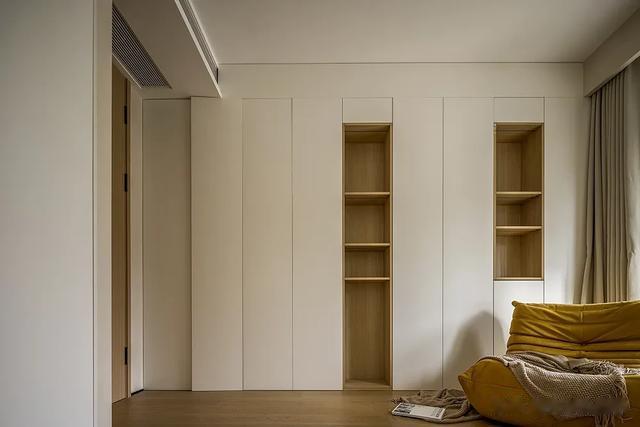138㎡公寓|青创空间设计

在纷扰尘世的洗礼后,内心深处对家的渴望愈发深切。生活的韵味,超越了单纯居住空间的范畴,它是对心灵归宿的深情呼唤,是对美好生活的无尽向往。柔和的米白色调,与简约而不失格调的艺术形式交织,为居家生活带来一抹温馨治愈的力量。空间的艺术布局,是对美与和谐的至高追求。
大家好,我是《意大利室内设计中文版+》的主理人意公子,专为设计师分享室内设计创新案例。我们致力于为设计师提供多元的设计美学,也让世界看到我们的设计实力。
步入这处公寓,区域划分清晰而富有层次,自然光线成为设计的灵魂,将艺术融入生活的每一个细节,展现出纯粹而又不失格调的生活态度。开阔通透的布局,巧妙地融合了功能性与美学享受,营造出一种轻松愉悦、宁静致远的空间氛围。
在这个快节奏的时代,宁静之美可谓是比较高的追求。设计师以匠心独运的手法,巧妙运用材质、光线与几何艺术,打造出一个温馨宁静的避风港。米色沙发宽敞舒适,如同温暖的怀抱,茶几与木质地板相得益彰,散发出家的温馨与惬意。白色纱帘随风轻拂,过滤掉外界的喧嚣,室内一片柔和与宁静,让心灵得以栖息。
In these fast-paced times, the beauty of serenity is a high pursuit. The designer's ingenious use of materials, light and geometry creates a warm and tranquil haven. The beige sofa is spacious and comfortable, like a warm embrace, and the coffee table and the wooden floor complement each other, sending out the warmth and coziness of home. The white gauze curtain blows with the wind, filtering out the noise of the outside world, and the interior is soft and quiet, so that the soul can inhabit.







餐厨区域,简约而不失雅致。设计师巧妙运用黑白双色,构筑出简约风格的经典之美。功能性设计让室内整洁有序,美观与实用并重,营造出一种简约而不失格调的用餐环境。
The kitchen area is simple and elegant. The designer skillfully uses black and white colors to build aic beauty of simple style. The functional design makes the interior clean and orderly, beautiful and practical, and creates a simple and stylish dining environment.
餐厅与厨房紧密相连,互动场景温馨和谐,家具摆放恰到好处,绿植与窗外景致相映成趣,增添一抹自然与生机。
The dining room and the kitchen are closely connected, the interactive scene is warm and harmonious, the furniture is placed properly, and the green plants complement the scenery outside the window, adding a touch of nature and vitality.





卧室空间,延续整体设计风格,展现出一种宁静而又不失温馨的氛围。木质地板温润如玉,床品柔软细腻,为居者带来极致的舒适体验。实用性设计与简约艺术装饰相得益彰,在独处的静谧时光里,内心虽然如止水般平静,却洒满了温暖的阳光。
The bedroom space, continuing the overall design style, presents a quiet and yet warm atmosphere. The wooden floor is as warm as jade, and the bed is soft and delicate, bringing the ultimate comfort experience to the residents. Practical design and simple art decoration complement each other, in the quiet time alone, although the heart is as calm as still water, but sprinkled with warm sunshine.



天花板设计简约而富有创意,空调出风口巧妙融入其中,赋予空间更加开阔的视觉感受。自然光线与精致灯具的巧妙结合,让生活与艺术在这里碰撞出璀璨的火花。简洁而不失雅致的设计,营造出一种质朴而又不失格调的空间氛围,符合居者内心的宁静与追求。
The ceiling design is simple and creative, and the air conditioning outlet is cleverly integrated into it, giving the space a more open visual feeling. The clever combination of natural light and exquisite lamps makes life and art collide with bright sparks here. The simple and elegant design creates a simple and elegant space atmosphere, which is in line with the inner peace and pursuit of the residents.


尽管整体空间尺寸紧凑,却巧妙地展现出一种开阔通透的生活韵味。客厅与厨房区域,以简约而不失精致的设计语言,营造出一种整洁有序的美感。步入卧室,一股更为强烈的治愈气息扑面而来,优雅的配色方案与木质元素的温馨自然完美融合,共同描绘出一幅生活优雅惬意的画卷。从布局的精心规划,到自然光线的巧妙利用,再到木质材料的精心挑选,每一处细节都彰显出设计师对于优雅宁静生活氛围的深刻洞察与极致追求,诠释了生活最为纯粹与美好的一面。
Although the overall space size is compact, it cleverly shows an open and transparent life charm. The living room and kitchen area, with simple but refined design language, create a clean and orderly aesthetic. Stepping into the bedroom, a stronger breath of healing hits the face. The elegant color scheme and the warm nature of the wooden elements perfectly blend together to paint a picture of an elegant and comfortable life. From the careful planning of the layout, to the clever use of natural light, to the careful selection of wooden materials, every detail demonstrates the designer's deep insight and ultimate pursuit of elegant and quiet living atmosphere, and interprets the purest and beautiful side of life.












