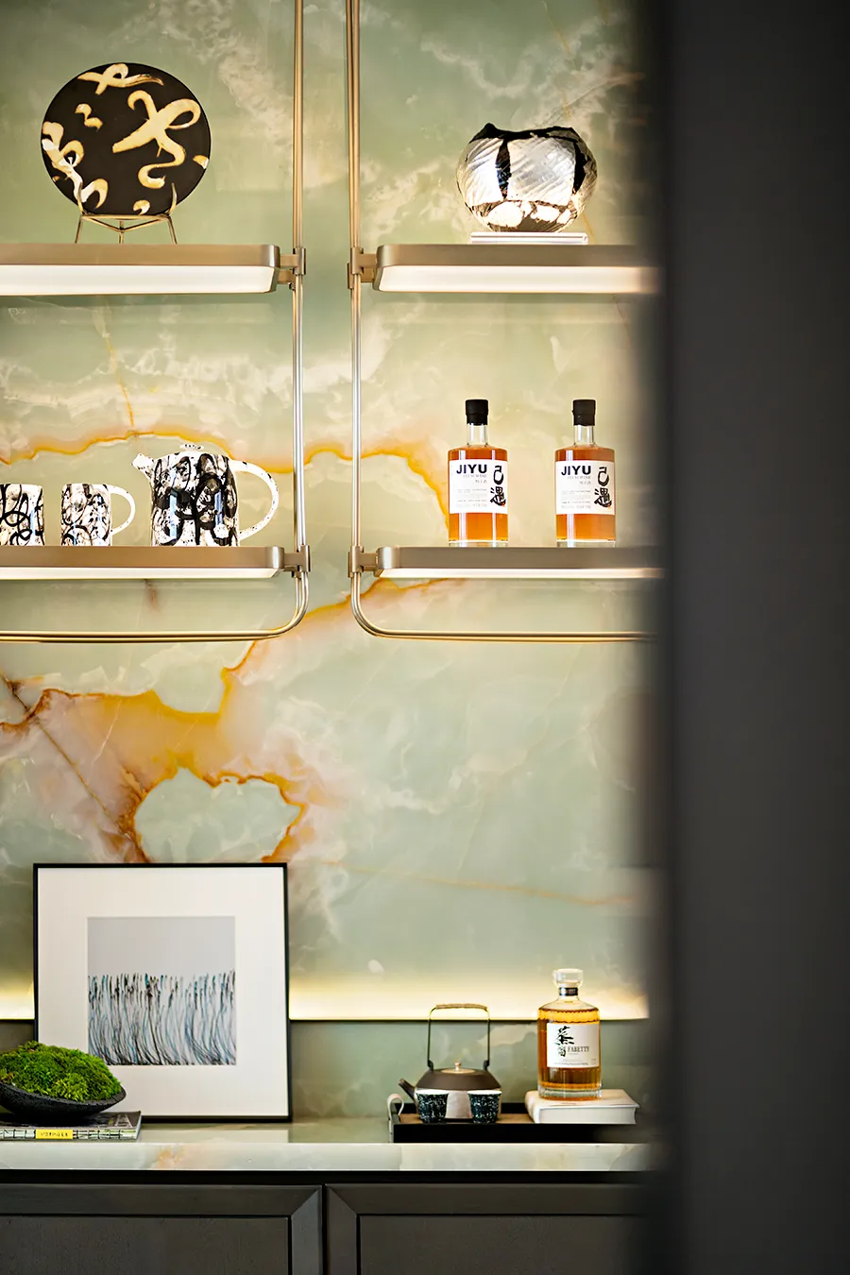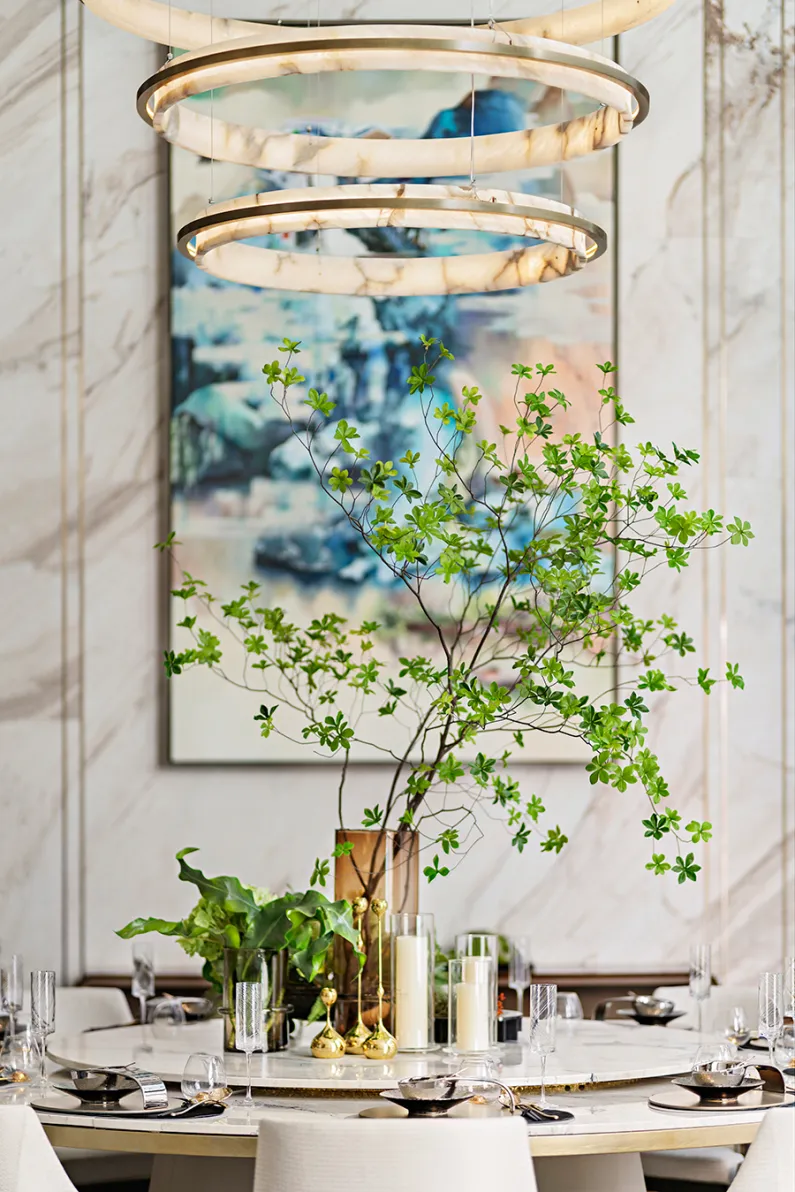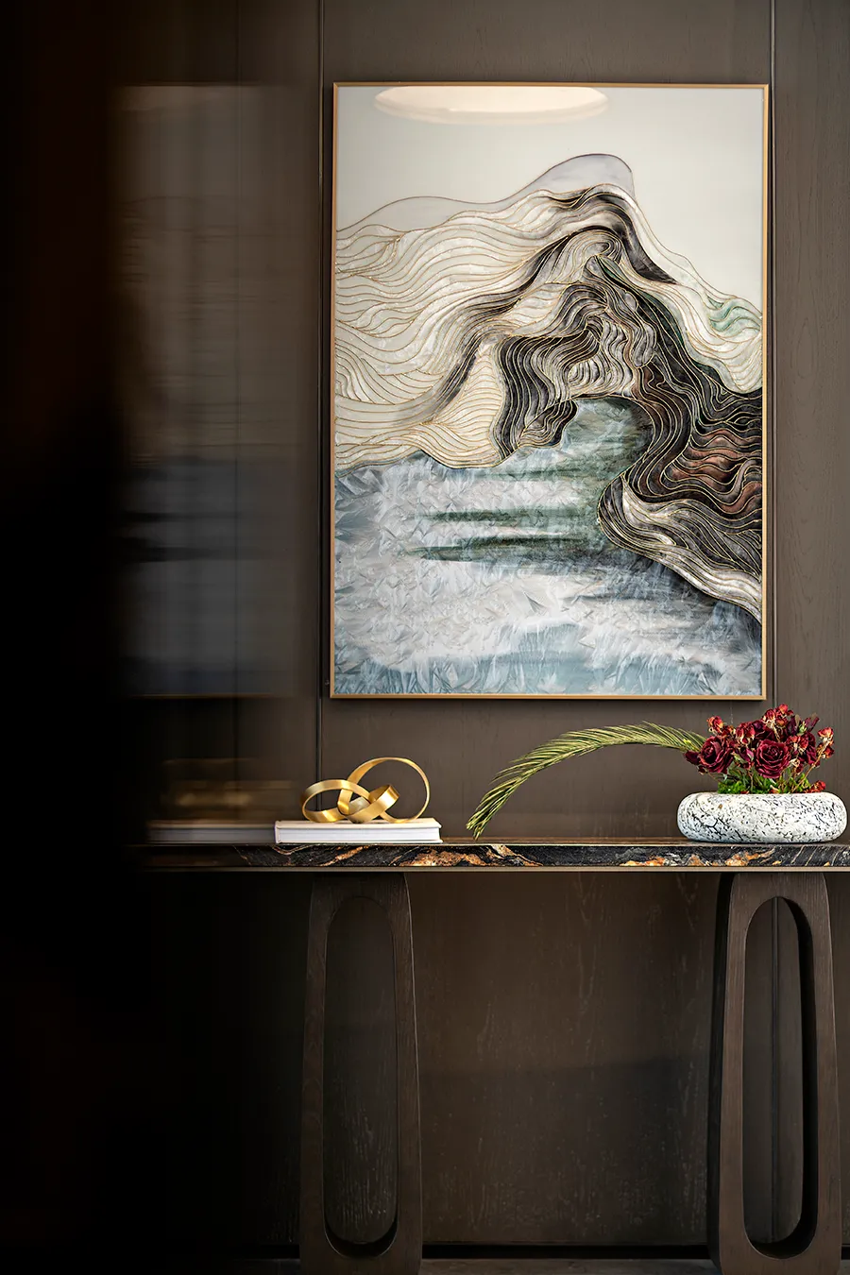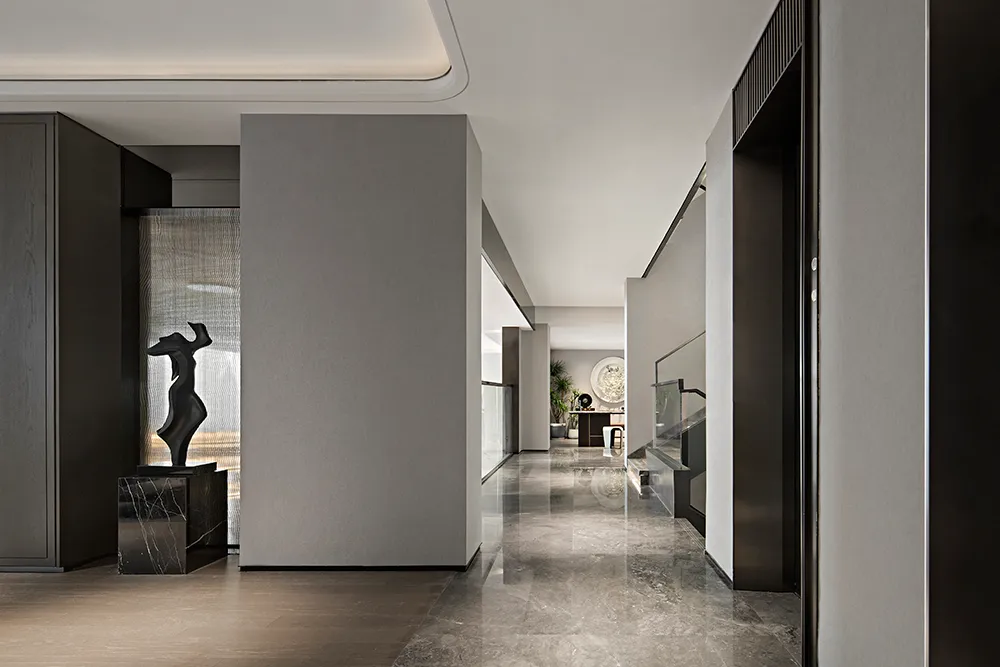
优雅的湖水映衬着蓝天白云,湖岸打造一处别墅,和湖水近距离接触。平和的意境沁润空间,冲刷掉所有烦恼。如果渴望一份宁静的生活,不妨选择这里,和湖水作伴,每一天都是美好风景。生活并不复杂,自然是最好答案。
湖畔的人居空间总让人向往,这里不是童话故事,而是一种返璞归真。生活的诗情画意,在这个860㎡的空间中展现。
湖畔的豪宅里,随时可以观赏一番湖面风景,阳光照射在水面,带来金光闪烁的感觉。和自然携手,保持自我。
In the luxurious mansion by the lake, you can enjoy the scenery of the lake at any time. The sunlight shining on the water surface brings a feeling of shimmering golden light. Hand in hand with nature, maintain oneself.

室内空间十分开阔,从落地窗可以随时进入观景体验。室内和释然保持沟通,美景如画。
The indoor space is very open, and you can enter the viewing experience from the french window at any time. Maintain communication indoors and enjoy the picturesque scenery.

地毯的白色圆形图案十分可爱,仿佛花瓣在湖中荡漾。大理石茶几和地毯十分契合,描绘水墨画作。
The white circular pattern on the carpet is very cute, as if petals are rippling in the lake. The marble coffee table and carpet complement each other perfectly, depicting ink paintings.

餐厅是客厅的延续,共享唯美的背景墙装饰。大理石材质彰显奢华。圆形餐桌和上方吊灯十分和谐。
The dining room is a continuation of the living room, sharing beautiful background wall decorations. Marble material highlights luxury. The circular dining table and the overhead chandelier are very harmonious.


沙发后侧背景墙采用镂空艺术,描绘出一副山水画。餐桌后侧的背景墙上挂着一幅彩色艺术画,两处画作遥相对望,在空间不断碰撞融合。自然意境变幻成不同方式,通过艺术描绘出来。居者的内心对于唯美世界也有了具体的感受。
The background wall behind the sofa adopts hollow art, depicting a landscape painting. There is a colorful art painting hanging on the background wall behind the dining table, with two paintings facing each other from afar, constantly colliding and merging in space. The natural mood changes into different ways and is depicted through art. The residents also have a concrete feeling towards the beautiful world in their hearts.


家具设计简约时尚,背景大气优雅,物件和艺术结合在一起,形成独有风景。云淡风轻的意境在空间蔓延,优雅中流露一份从容。家具摆放松弛,开阔的空间可以邀请许多亲朋好友。
The furniture design is simple and fashionable, with a grand and elegant background. The combination of objects and art creates a unique scenery. The artistic conception of light clouds and gentle winds spreads throughout the space, exuding a sense of composure amidst elegance. The furniture is placed loosely, and the open space can invite many relatives and friends.

家的功能性,决定自身的多重属性。如果有客人来访,家是展示品味的地方。一楼内,中式文化的归举行,表达礼仪。二楼是私密空间,独处的精密让居者放松下来。灰色和大理石搭配,清冷的背后是亲情温暖。
The functionality of a home determines its multiple attributes. If guests visit, home is a place to showcase taste. On the first floor, the return of Chinese culture is held to express etiquette. The second floor is a private space, where the precision of solitude allows residents to relax. Paired with gray and marble, behind the coolness lies the warmth of family affection.


空间设计从布局开始,增加亲人互动的场景。每一位家庭成员相处更加融洽,有陪伴,也有自我,共享岁月繁华。
Space design starts with layout, adding scenes for family interaction. Each family member gets along more harmoniously, with companionship and self-expression, sharing the prosperity of time.


金属收纳柜位于角落,上边摆放的书籍也被蒙上了时尚的味道。奶白色单人沙发位于柜子旁边,一个边几和柔软的地毯,营造生活的惬意滋味,居家生活浪漫开启。
The metal storage cabinet is located in the corner, and the books placed on top are also covered with a fashionable smell. The milky white single sofa is located next to the cabinet, with a side table and soft carpet, creating a comfortable taste of life and opening up a romantic home life.

从旋转楼梯位置慢慢向上步行,金属丝状连接的球形吊灯,仿佛漂浮的梦想。灰色墙壁搭配大理石台阶,在隐藏灯带的渲染下,动线也更加轻松。明亮中获得一份安全感。
Walking slowly up from the spiral staircase, the metal wire connected spherical chandelier seems like a floating dream. The grey walls paired with marble steps make the flow easier with the rendering of hidden light strips. Getting a sense of security in brightness.

三层的玄关位置中,逐渐切换到私密空间节奏。进入主卧室内,落地窗外是一处露台设计,开窗见景,充满惊喜。来到露台,这里是户外活动区,木质甲板和自然微风结合,一处桌椅可以小憩,安静欣赏湖水和城市建筑,更紧密去拥抱自然。
Gradually switch to a private space rhythm in the entrance position of the third floor. Inside the master bedroom, there is a terrace design outside the floor to ceiling window, which is full of surprises. Arriving at the terrace, this is an outdoor activity area where the wooden deck and natural breeze blend together. A table and chairs provide a peaceful place to rest, appreciate the lake water and city architecture, and embrace nature more closely.




建筑院落位置,可以看到一处墙壁打造成绿植去,藤曼交织,表达自然哲学。在这里作画是居者的爱好,色彩和笔画都勾勒着自己对生活的理解。自然和建筑之间更加和谐,优雅清新的感受沁润内心。
At the location of the building courtyard, one can see a wall transformed into green plants, interwoven with vines and vines, expressing natural philosophy. Painting here is a hobby of the residents, with colors and strokes outlining their understanding of life. A more harmonious relationship between nature and architecture, with an elegant and fresh feeling that moistens the heart.

男孩卧室充满童年气息,蓝色是梦想的代表,木质地板温馨内敛。收纳柜子中摆放着许多手办,绿植也加入空间,彰显孩子的青春活力。
The boy's bedroom is full of childhood atmosphere, blue represents dreams, and the wooden floor is warm and introverted. There are many figurines placed in the storage cabinet, and green plants are also added to the space, showcasing the youthful vitality of children.




女孩房设计更加婉约,绿色和粉色搭配,不仅营造自然气息,也满足少女的浪漫情怀。中西不同风格画作,通过艺术气息,让孩子健康成长。
The design of the girls' room is more graceful, with a combination of green and pink, which not only creates a natural atmosphere but also satisfies the romantic feelings of young girls. Different styles of paintings from China and the West create an artistic atmosphere that promotes healthy growth for children.




湖边的美景,总能让内心豁然开朗。在空间内体悟,到处都是生活本来的面目。一份精致和关怀,来自于艺术的独特形式,在内心深处带来共鸣。回到家里,属于自我最真实的一面得到展现。
The beautiful scenery by the lake always makes one's heart suddenly enlightened. Realize in space that life is as it is everywhere. A delicate and caring expression, derived from the unique form of art, resonates deep within the heart. Returning home, the most authentic side of oneself is revealed.












