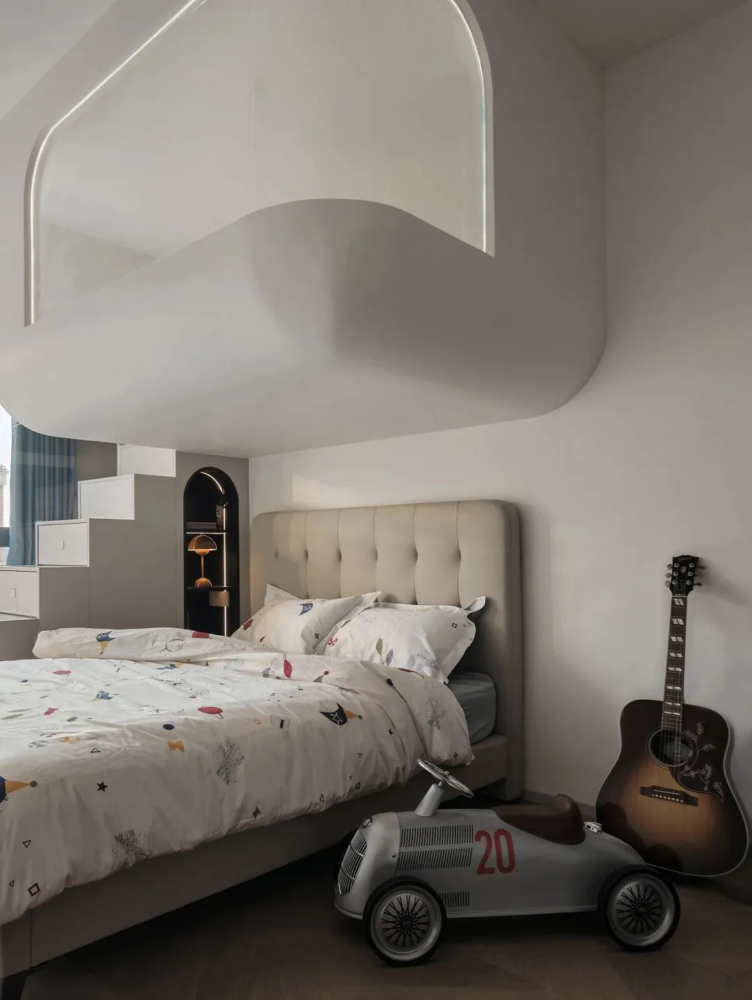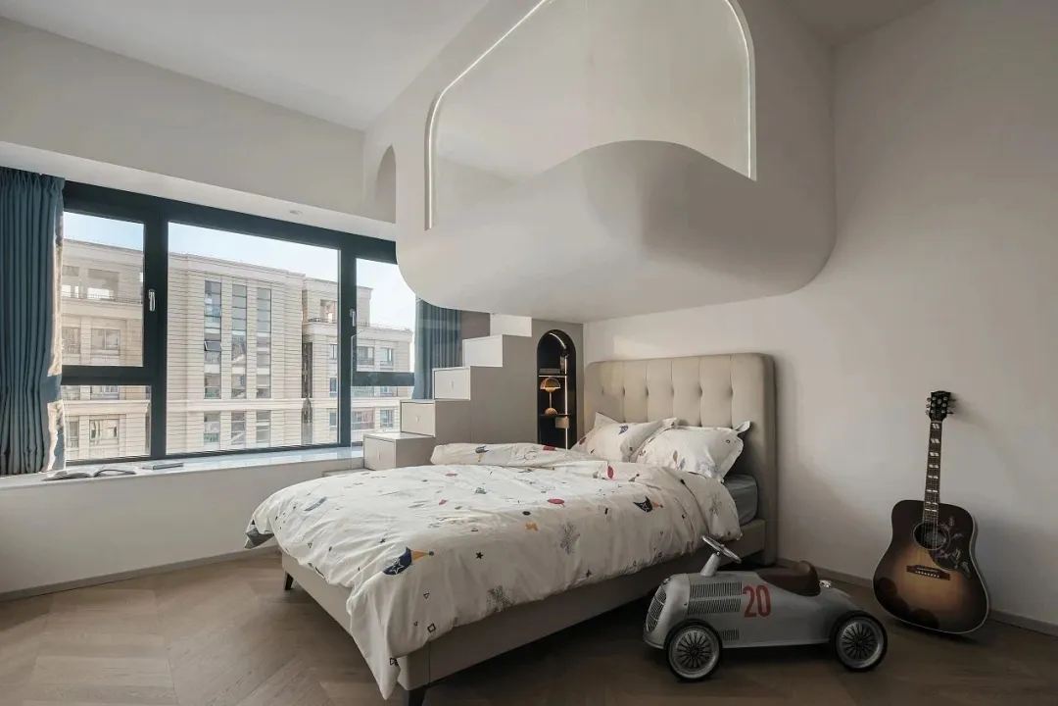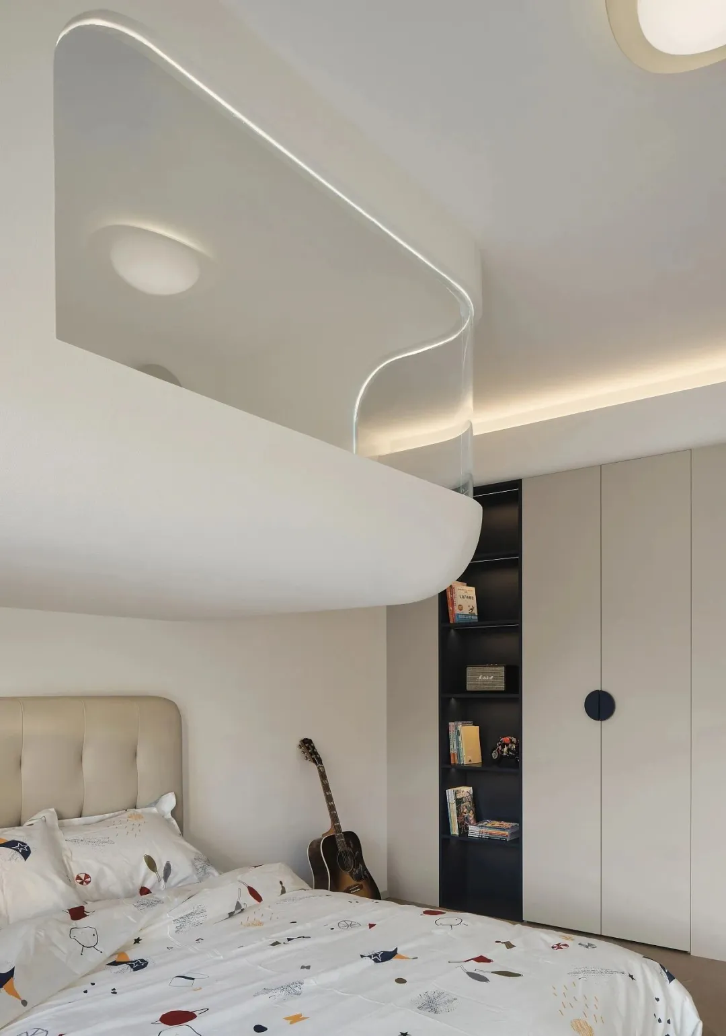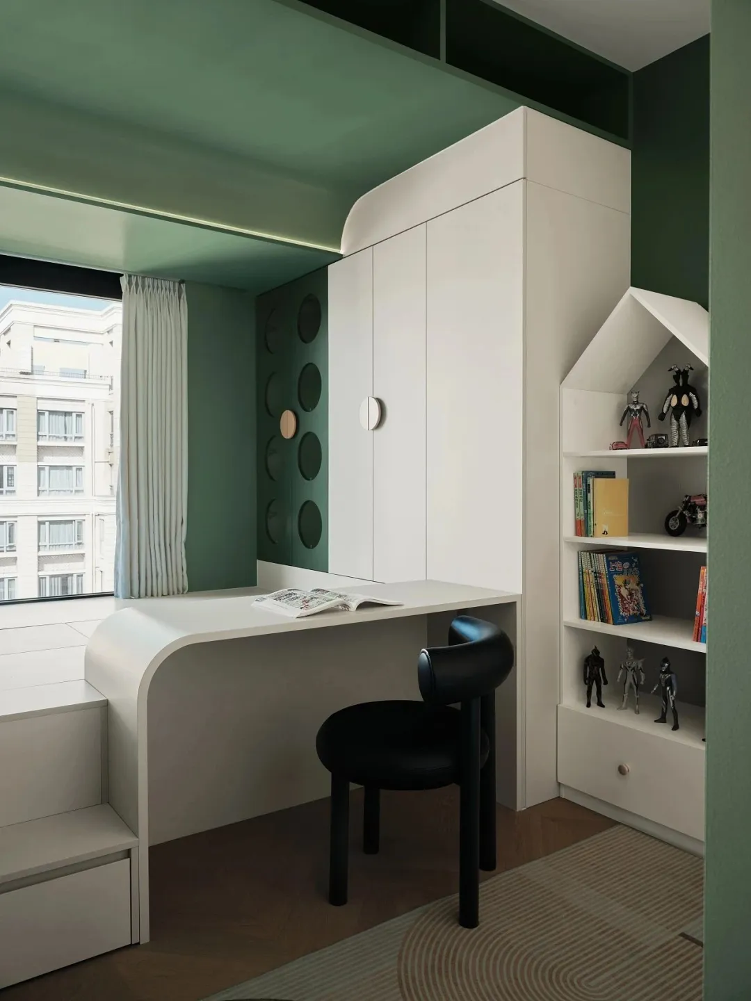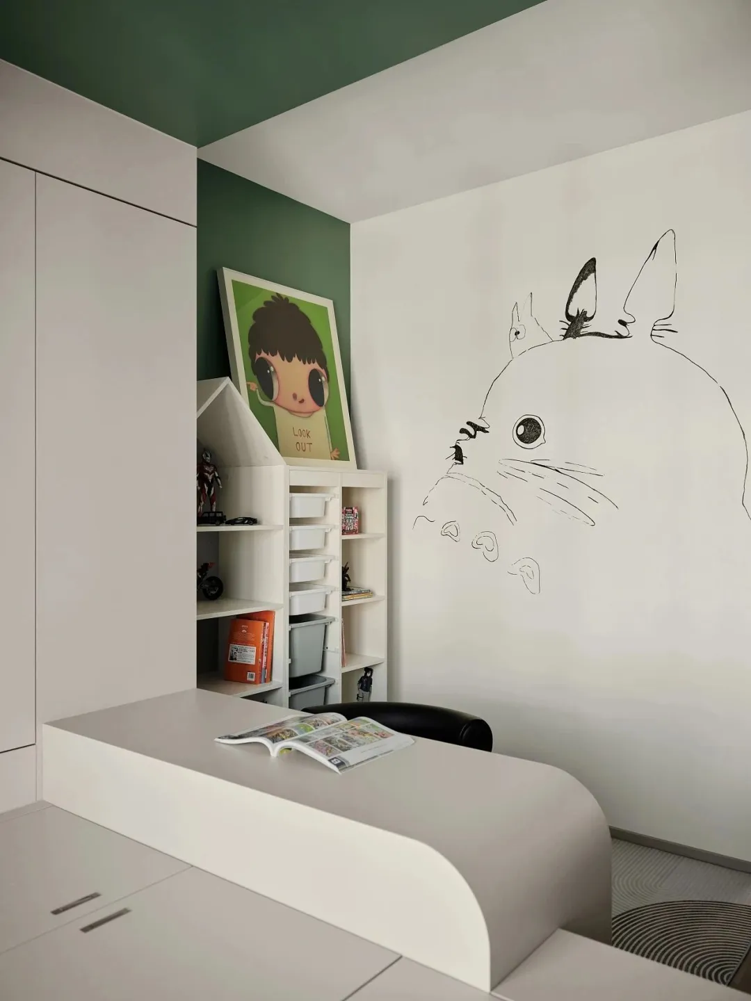空间的原始结构在设计师的蓝图中,被改造、重塑,以更加多元的形态容纳着家的故事,大量的艺术元素点缀着整体,塑造了完满的生活场景,同时也产生了更多的互动情愫。
In the designer's blueprint, the original structure of space has been transformed and reshaped, containing the story of home in a more diverse form. A large number of artistic elements embellish the whole, shaping a perfect life scene, and at the same time generating more interactive feelings.

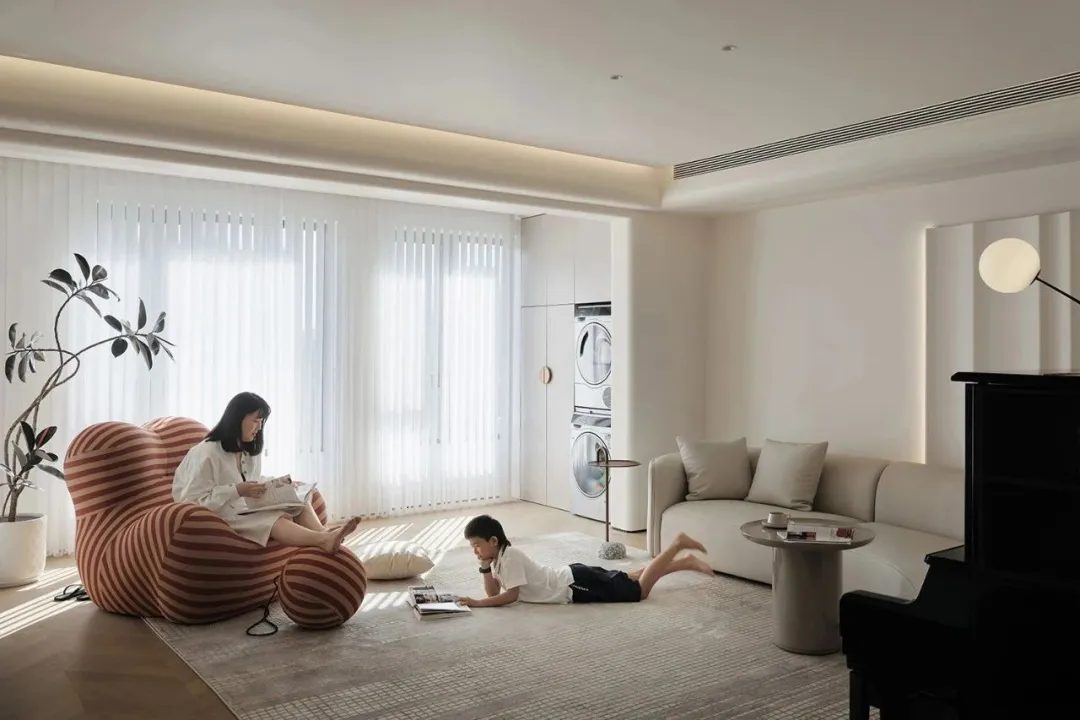
室内选用了白色和木色作为空间主色调,融合着白的温柔和木的温暖,打造了家的浓郁氛围。弧形元素点缀各处,以精致的美诠释着空间的轻柔和随和,赋予了时光更加浪漫的意义,收纳柜、人字拼接木板、黑色钢琴,一一汇集,让家更加饱满了。
White and wood colors are selected as the main colors of the space, which combines the tenderness of white and the warmth of wood to create a rich atmosphere of home. Arc-shaped elements are dotted everywhere, interpreting the softness and easygoing of space with exquisite beauty, giving time a more romantic meaning. The storage cabinets, herringbone splicing boards and black pianos are gathered one by one, making the home more full.
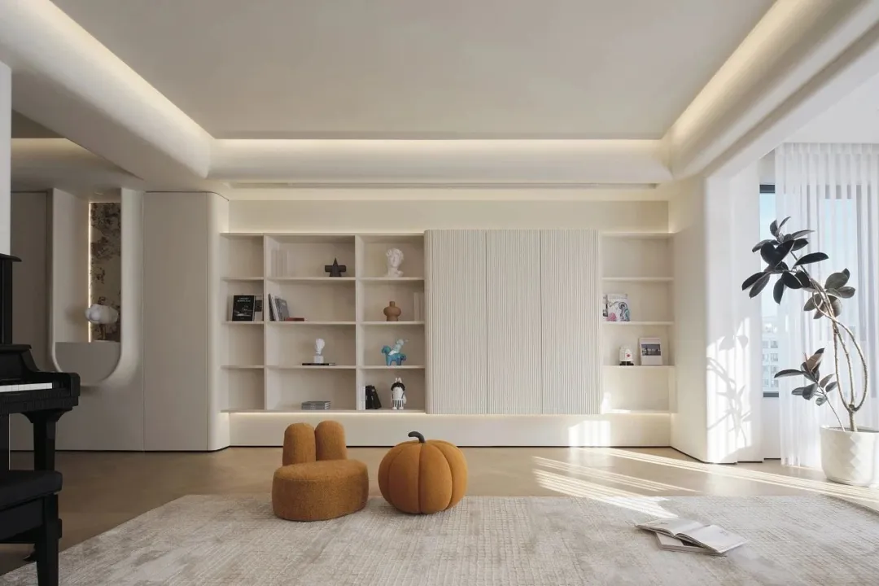
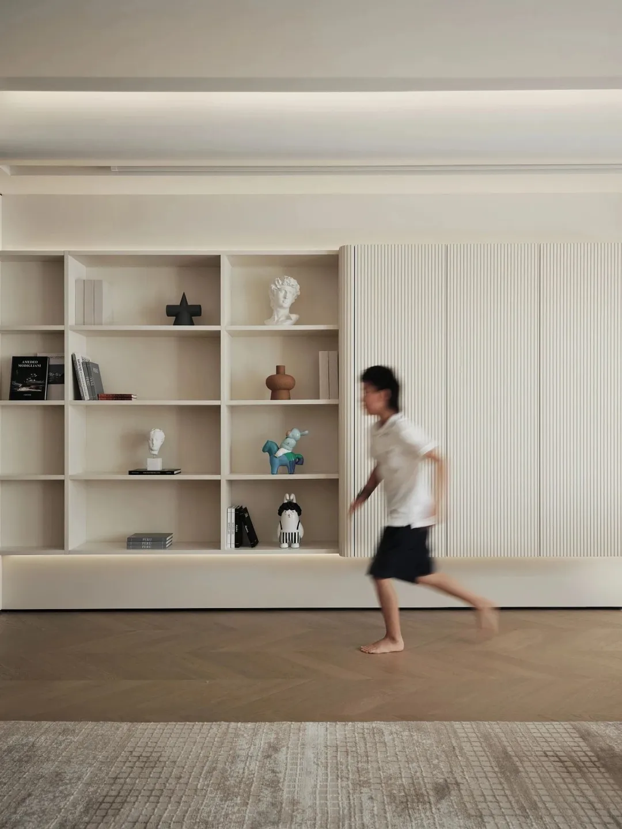
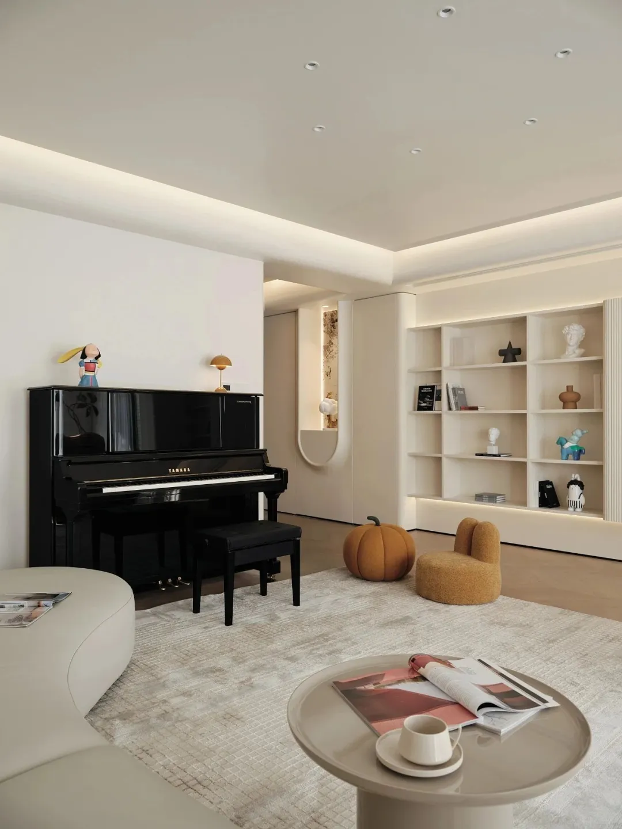
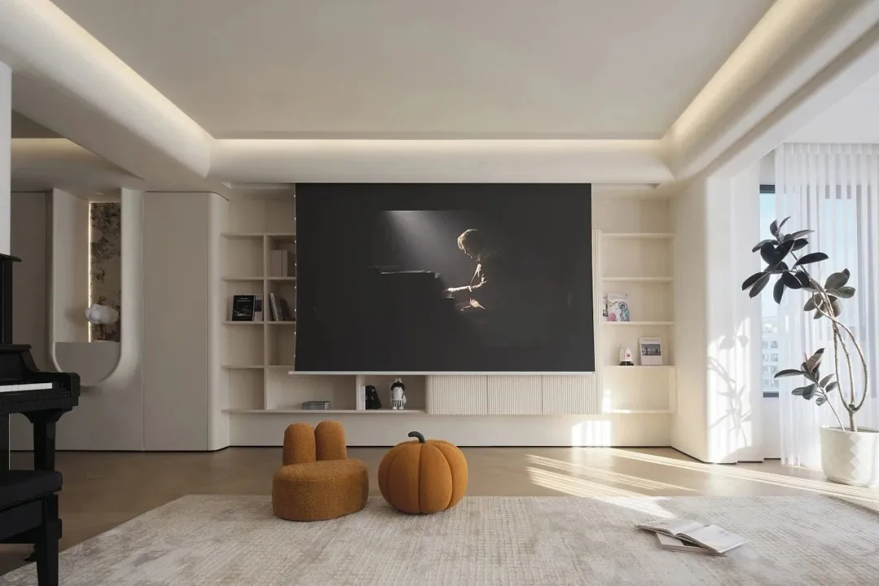
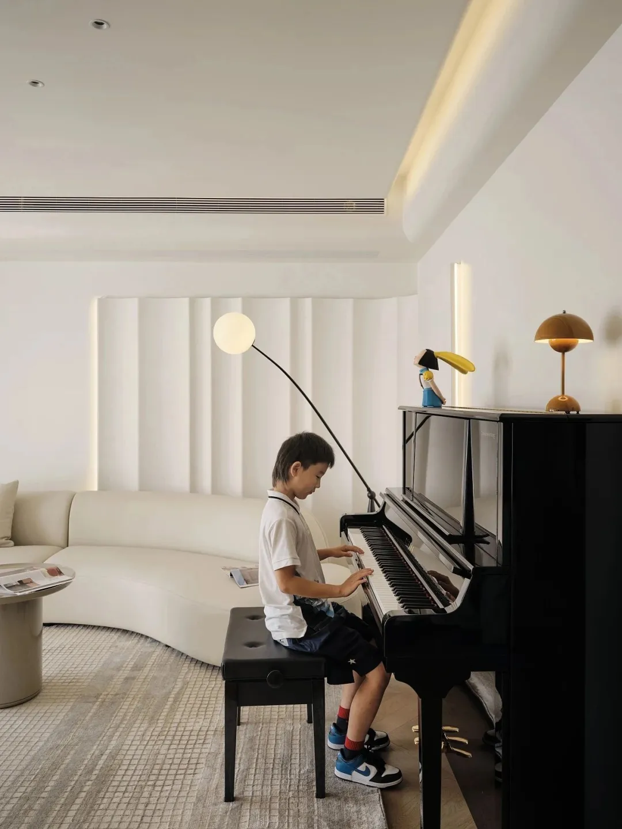
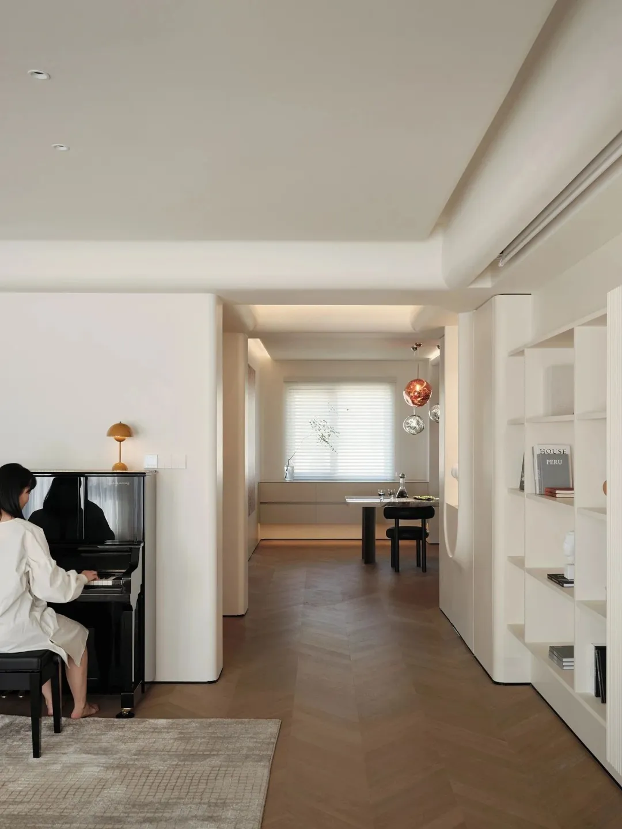
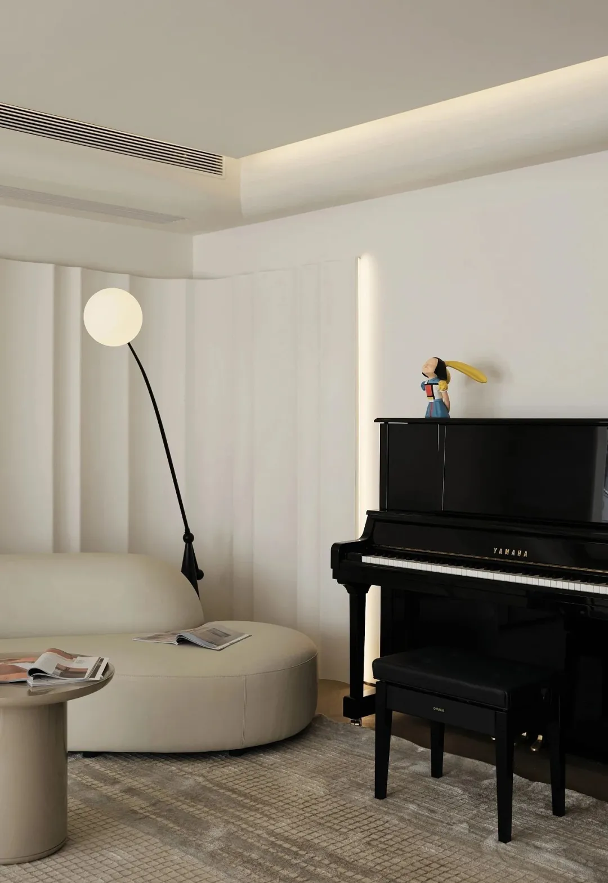
餐厅和厨房以几何的艺术美表达着对生活的热爱,墙面上的彩色挂画以细腻的线条美呼应着上方天花板的轮廓美,彼此呼应,相得益彰。几何的美在室内从未缺席,座椅和餐桌的摆放,室内格局的设计,都尽显几何之美,时尚的吊灯、清新的绿植,作为点缀,也作为家的一部分。
Dining room and kitchen express their love for life with geometric artistic beauty, and the colorful paintings on the wall echo the outline beauty of the ceiling above with delicate line beauty, echoing each other and bringing out the best in each other. The beauty of geometry is never absent indoors. The placement of seats and dining tables and the design of indoor patterns all show the beauty of geometry. The fashionable chandeliers and fresh green plants are used as decorations and as part of the home.
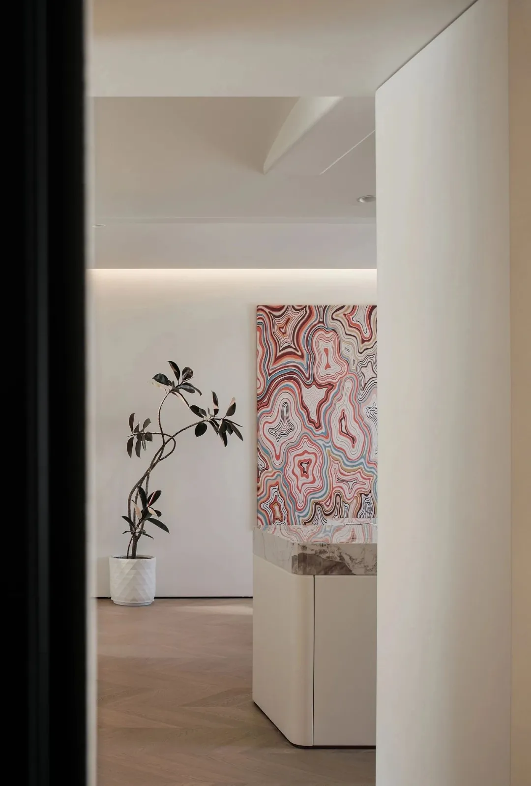
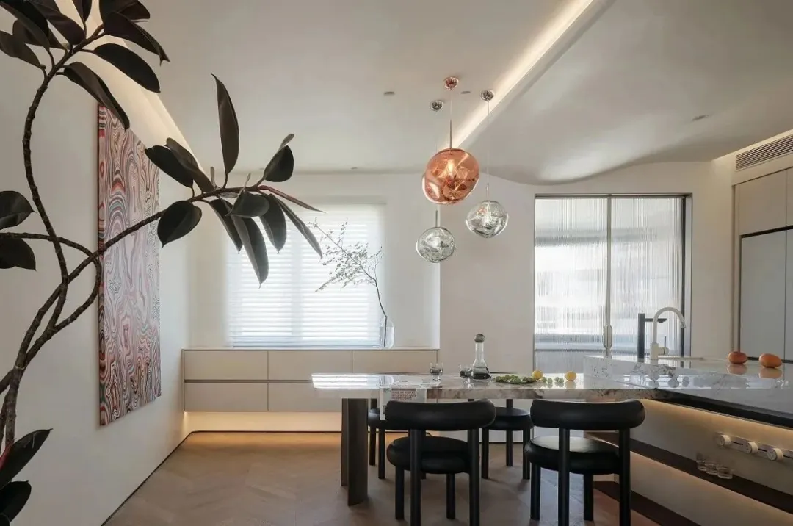
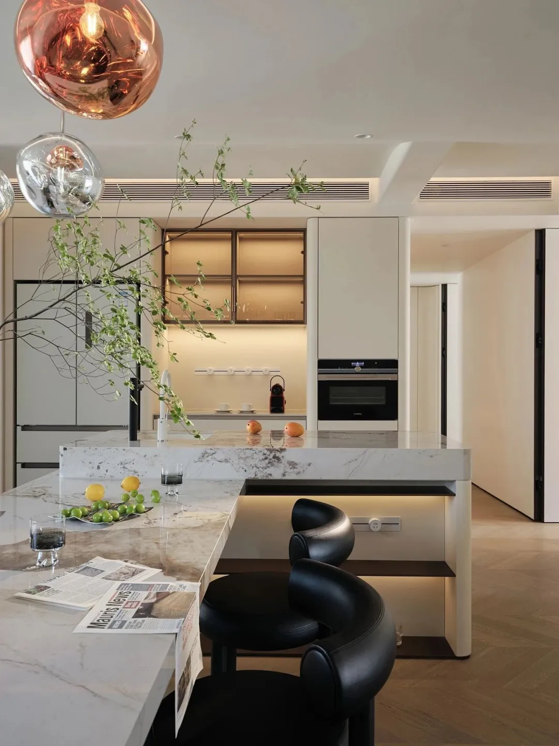
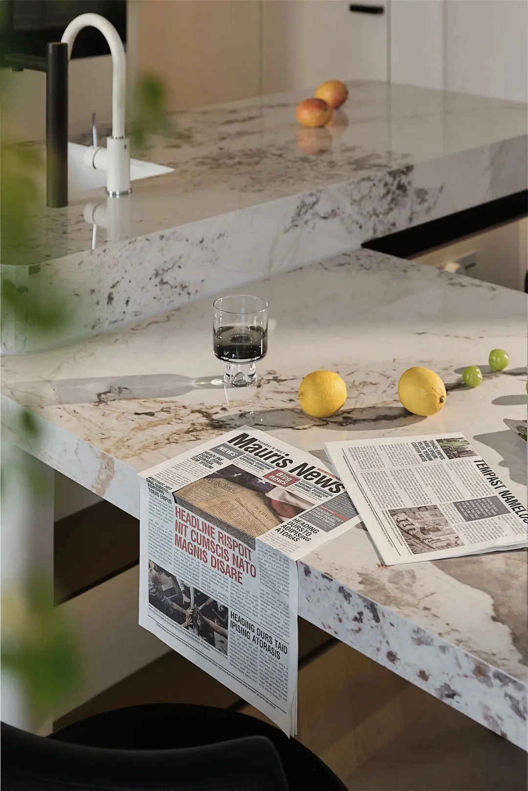
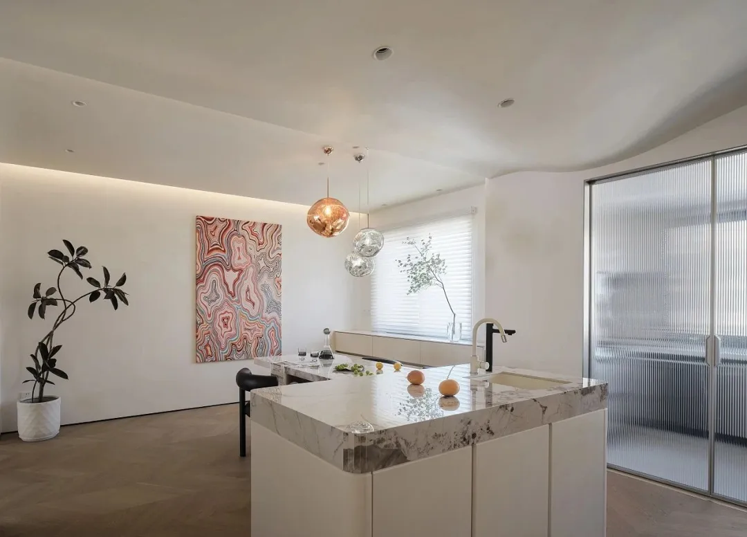
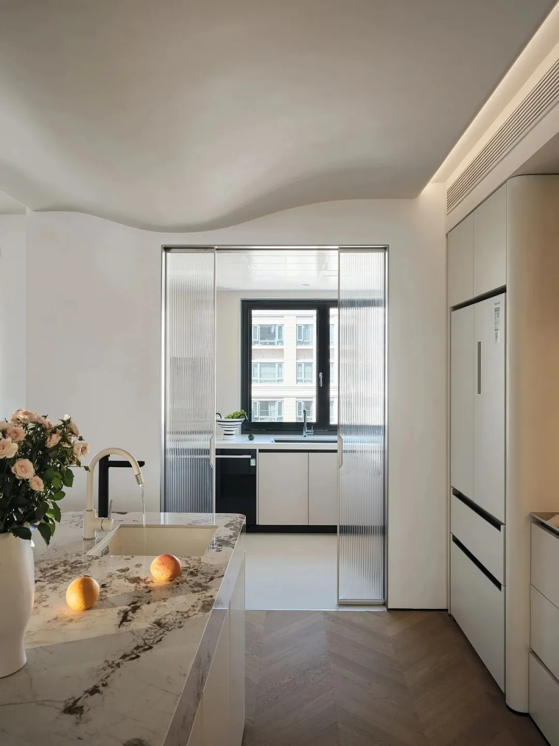

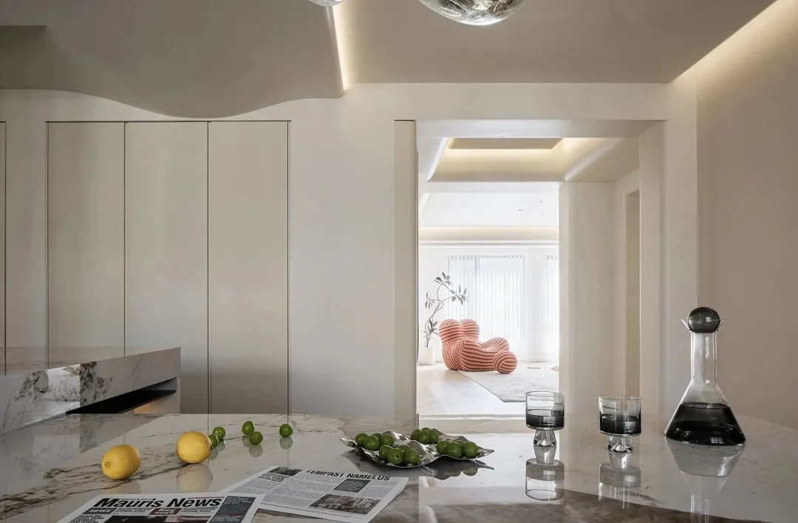
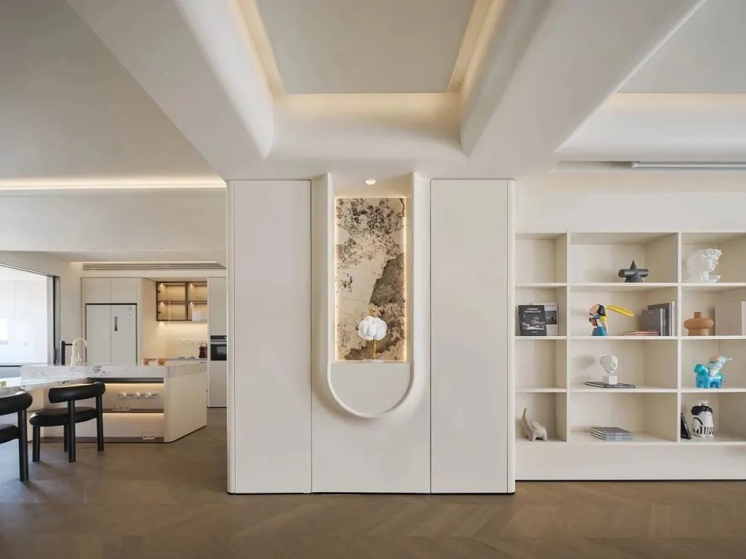
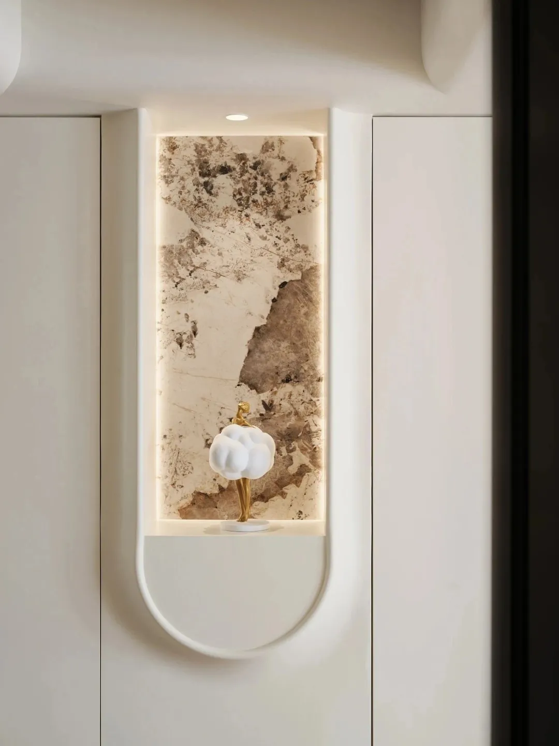
起居室的设计更加注重空间内在氛围的打造,色彩深浅搭配,呈现出律动之美,开阔的布局让床体能尽享中央位置,窗边被改造成了休息区域,生活更加的从容惬意了,灯光晕染着温暖,打造了自由的质感。
The design of the living room pays more attention to the creation of the inner atmosphere of the space, and the color shades are matched, showing the beauty of rhythm. The open layout allows the bed to enjoy the central position, and the window is transformed into a rest area, making life more leisurely and comfortable, and the lights are dizzy with warmth, creating a free texture.
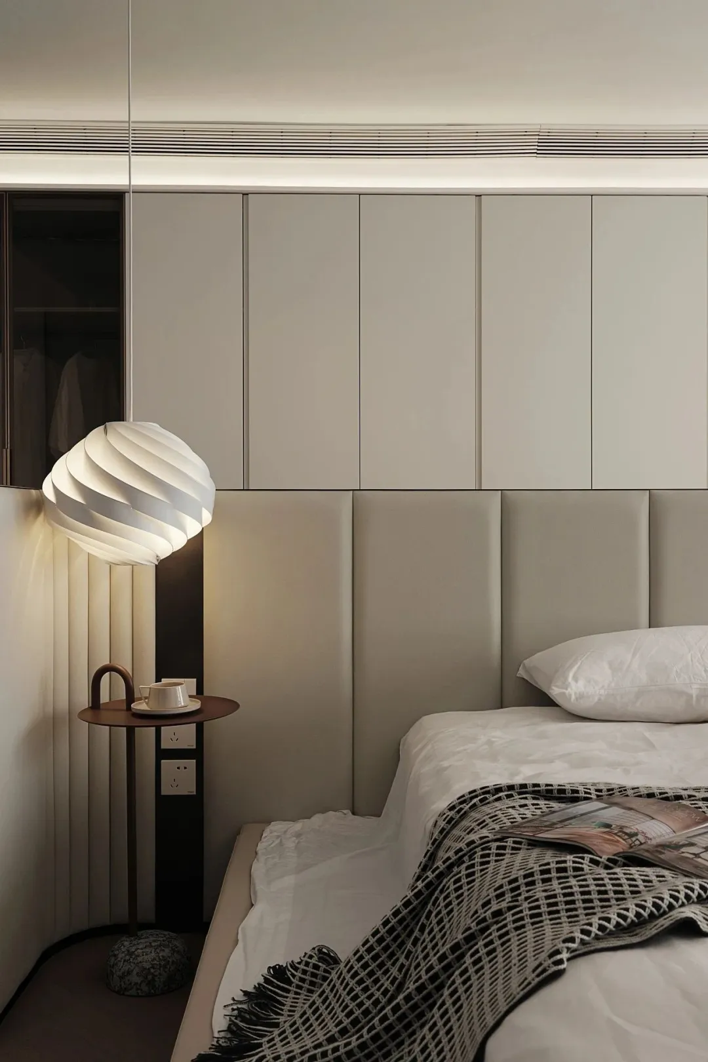
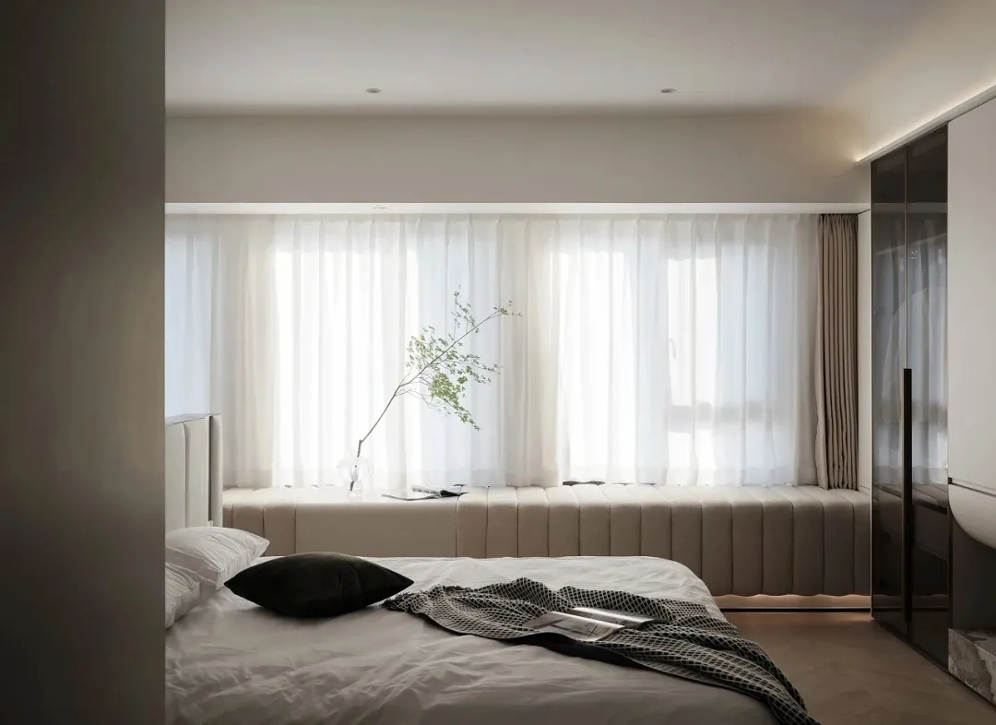
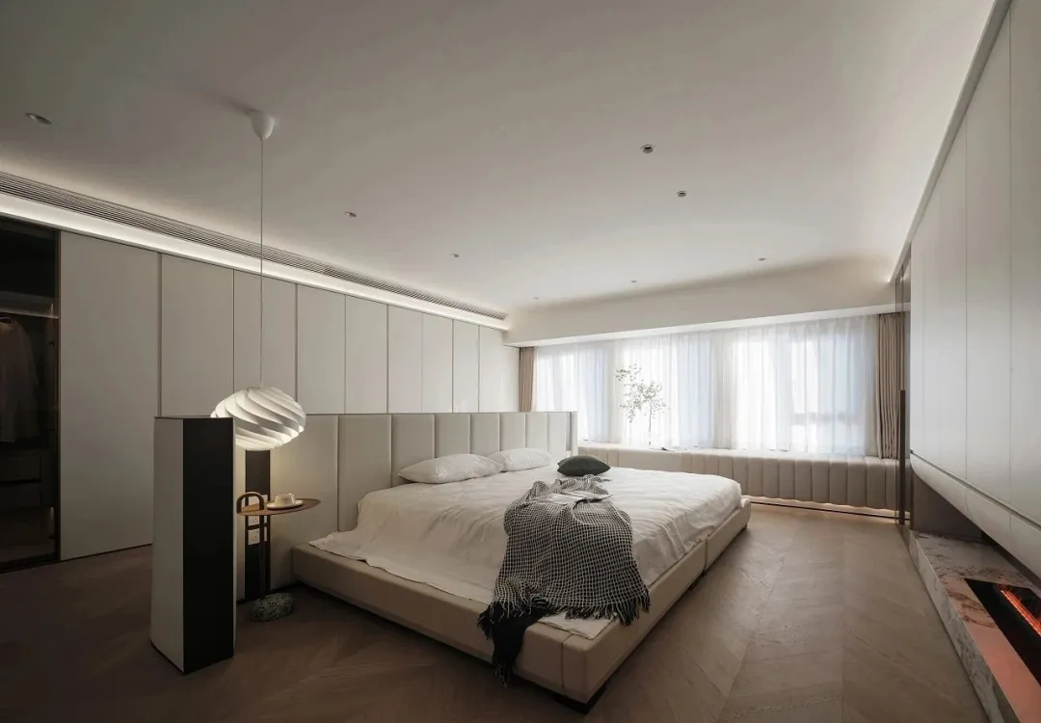
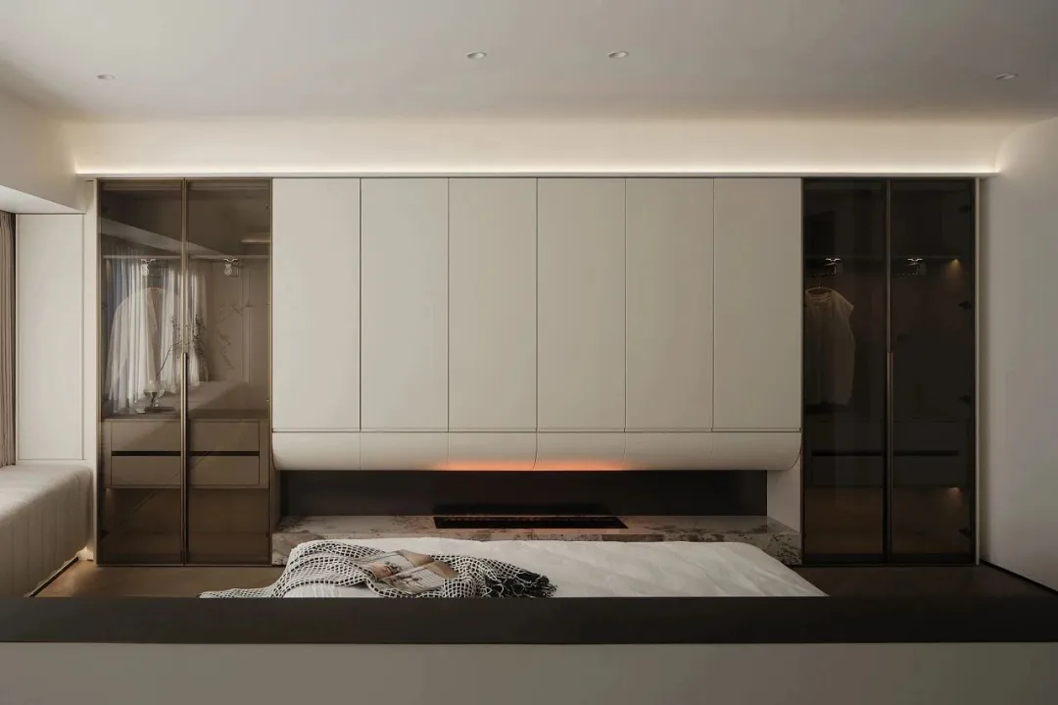
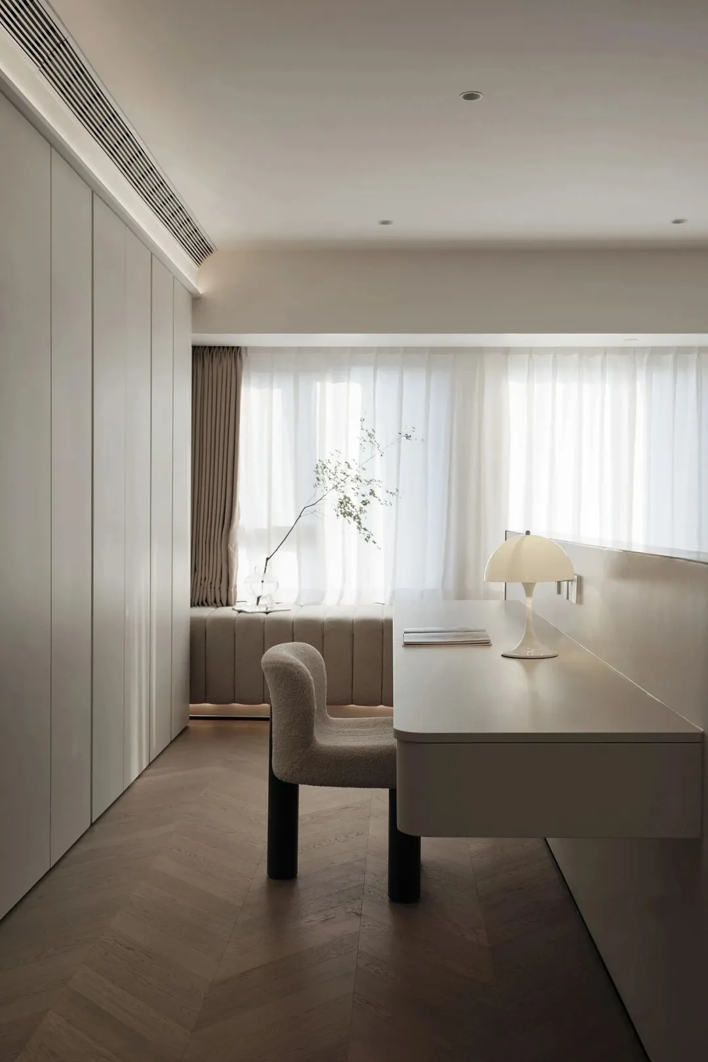
儿童房的设计十分精彩,设计师在有限的面积中打造了一处完美的玩乐场所。床体的一侧是楼梯,上面便是孩童乐园,下面则是休憩区域,十分的便捷。书架靠墙而立,吉他、电动玩具也应有尽有。
The design of children's room is wonderful, and the designer has created a perfect place to play in a limited area. On one side of the bed is the stairs, above which is the children's playground, and below which is the rest area, which is very convenient. Bookshelves stand against the wall, and guitars and electric toys are also available.
