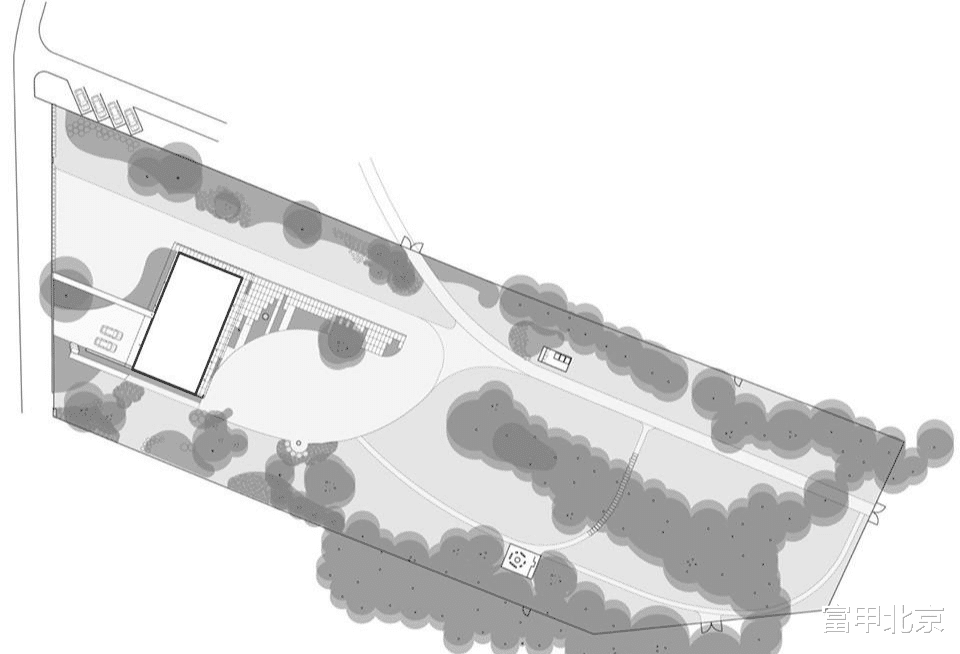自然的尺度与力量是本项目设计中最优先考虑的元素。业主的住宅坐落于起伏的自然景观中。极简主义的建筑在自然中创造出尖锐的边缘,宛如山坡上的护堤。本项目的设计任务旨在将住宅与花园环境联系起来,使花园兼具功能性与愉悦性,并彰显出对自然环境的尊重。设计应使建筑与场地融为一体,与周围环境很好地联系起来,并为场地赋予敏感性。
It was a privilege to encounter the scale and power of nature in the design of this garden. The owners’ house is like a block set in an undulating landscape. The minimalist architecture here creates a sharp edge, a kind of levee in the hillside. Our task was to relate to the house and surround it with a garden environment that is functional, pleasant and respectful of its natural surroundings. The house should blend in with the site, relate nicely to its surroundings, and be sensitively drawn to the terrain.
▼场地鸟瞰,aerial view of the site©Atelier Partero

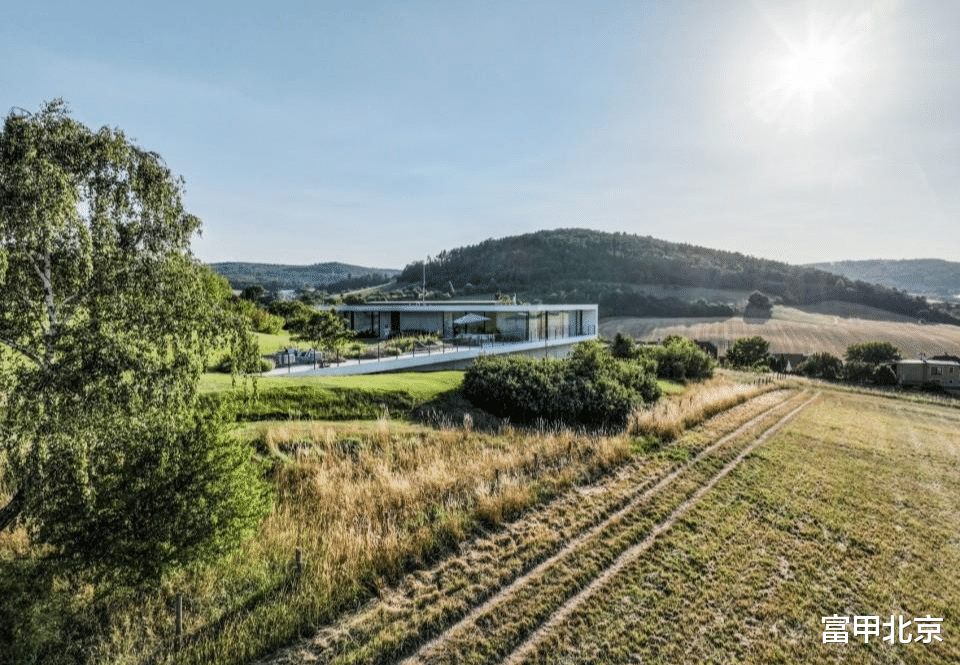

从业主给出的任务书中就能看出他与这片场地有着深厚的联系。还有什么比住在自己喜欢的地方更让人向往的呢?在对住宅的设计与规模进行深入分析后,此次景观设计旨在整合整个地块,使建筑的设计不会受到场地的限制。由此产生的近一公顷的场地正好适合这样一座豪华住宅的大小和空间。
▼总平面图,master plan©Atelier Partero

It was already clear from the brief that the owners have a deep relationship with the site. What more could you want than to live in a place that you love. By being considerate and understanding the scale of the proposed house, they were able to integrate the lots so that the house would not be confined. The resulting plot of almost one hectare is just the right size and space for such a luxurious house.
▼建筑与景观,the house and nature©Atelier Partero
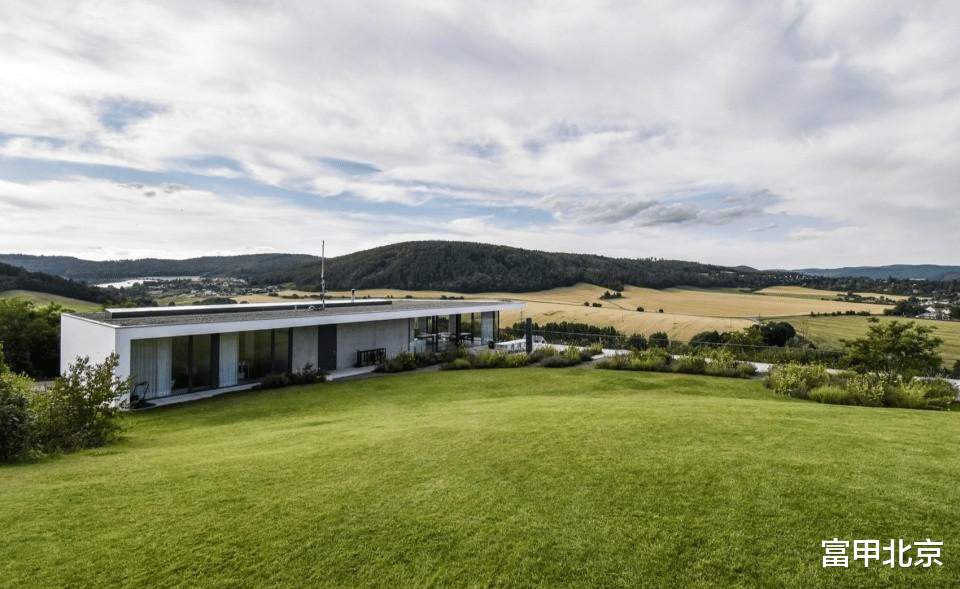
▼住宅外观,exterior view of the house©Atelier Partero
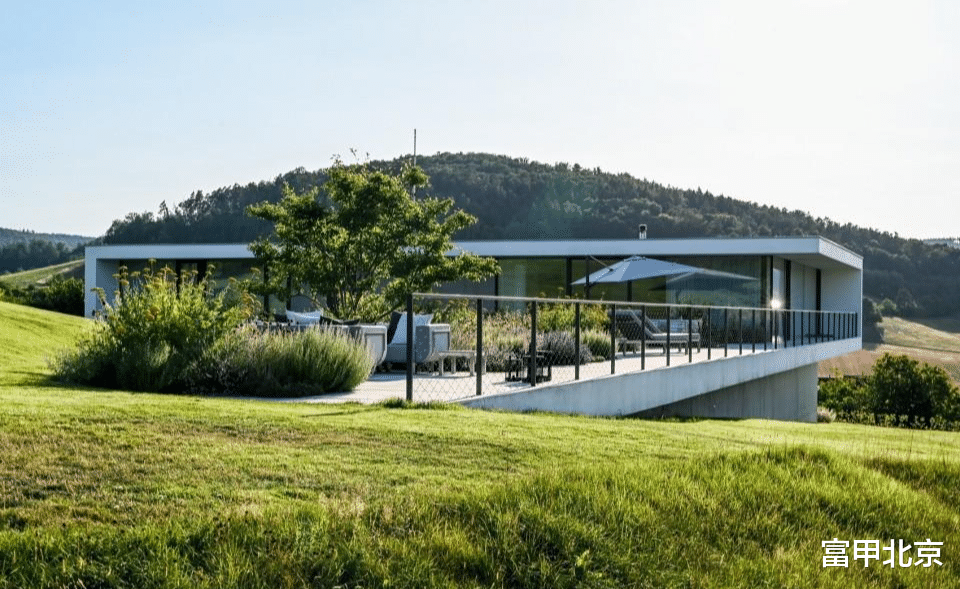

虽然从建筑的角度来看,该住宅的体量可观,且采用了中性的色彩,但与广阔的周围环境相比,这栋位于景观中的建筑实际上还是渺小的。住宅仅占据了场地中的一部分,并留下了相当大的空间,这些空间不会受到施工的干扰。这也在一定程度上体现了本项目的设计原则,以一座对自然入侵最小的原始花园,不去破坏景观,而是融入其中并与之相关。
▼分析图,analysis diagram©Atelier Partero

While the house is large in simple massing and neutral colours, the scale of the surroundings means that the house actually remains ‘small’ in the landscape. The construction of the building was kept to only a portion of the large plot, leaving the site of considerable space undisturbed by construction work. This is also how it is intended to remain – to build a garden with minimal intrusion into the original. Not to damage the landscape, but rather to blend in and relate to it.
▼景观设计,landscape design©Atelier Partero

▼近景,closer view©Atelier Partero

▼丰富的配植,various planting©Atelier Partero

建筑和花园是根据业主的明确想法和生活体验而设计的。很明显,业主的生活方式已经把这个家庭的需求浓缩到了最基本的必需品。这里没有“额外”的功能,只是业主对住宅的真正期望 —— 一座花园以及一栋可居住的房子。因此,作为“园丁”的景观设计师们也享受到了这种奢侈的自由,露台、座位区、烧烤架、火坑和长凳等每一个元素都自然地找到了合适的位置,而花园的其他部分必须保持美观、悦目、舒适、自然……
The building and garden were created with a clear idea and life experience of the clients. And it is clear, that life has distilled this family’s needs down to the most basic of essentials. There are no ‘extra’ features to be found here, just what the owners really expect from a home – a garden and a house to live in. And so are we – the gardeners – also afforded a bit of luxury and freedom, because every one of those few things, the patio, the seating area, the barbecue, the fire pit and the bench, quickly find their ideal position, and the rest of the garden just has to remain nice, eye-pleasing, comfortable, natural…
▼建筑与山坡,the house located on the slope©Atelier Partero
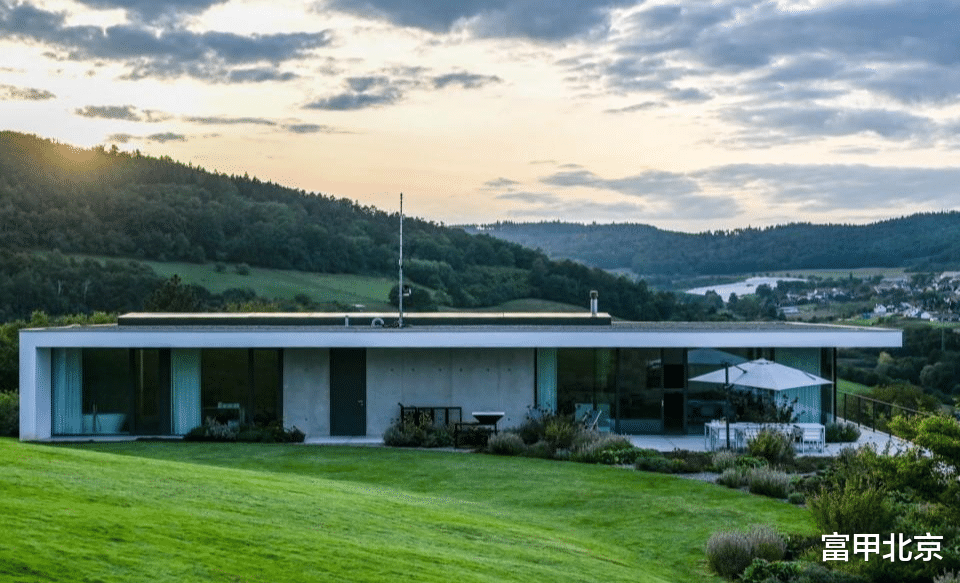
▼细部,details©Atelier Partero
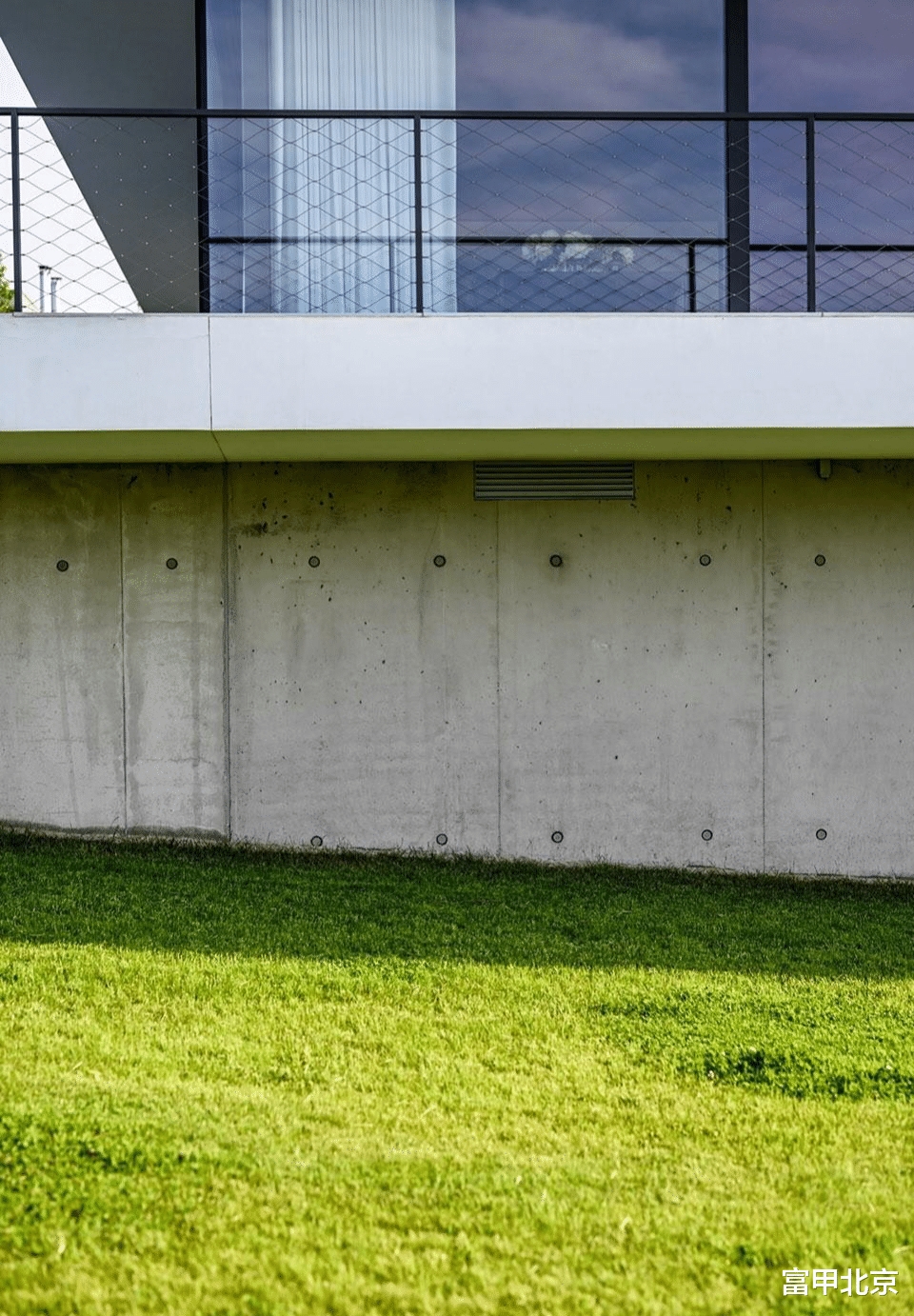
建筑的体量就如同场地中的一块砖,平衡着上方的草坡。原来的地形是倾斜的,林地在花园的边缘融化,边界沿着斜坡“流动”,住宅与林地之间只有草甸和干燥的草地。景观设计师建议在场地原有的边界上进行必要的间伐、减少和重新种植,但在实施后的短短几年内,如今的场地已经没有了任何干预的迹象,场地看起来仍然非常自然。
The block of the house here lies like a brick, balancing the triangle of meadow above the house. The original terrain is sloping, with woodland dissolving at the edge of the garden and boundaries ‘flowing’ down the slope, with only meadow and dry grassland in-between. We have proposed the necessary thinning, reduction and replanting in the original boundaries, but in just the few years since implementation there is now no sign of intervention and the site continues to look natural.
▼由草坡看住宅,viewing the house from the lawn slope©Atelier Partero

▼起伏的草坪,lawn slope©Atelier Partero

正如建筑的设计避免了不必要的功能,花园的设计也避免了装饰。一切都保持着极简主义的精神,与建筑和谐共生,呼应了建筑大面积的留白、干净的线条,以及长长的曲线。只有住宅附近和前院的花坛以多年生花坛的形式被赋予了更多的纹理和色彩。
Just as the design avoided unnecessary features, it also avoided decor. Everything remains in the spirit of minimalism in harmony with the house, in large surfaces, clean lines, long curves. Only the flowerbeds near the house and in its forecourt were given more texture and colour in the form of perennial beds.
▼露台,terrace©Atelier Partero
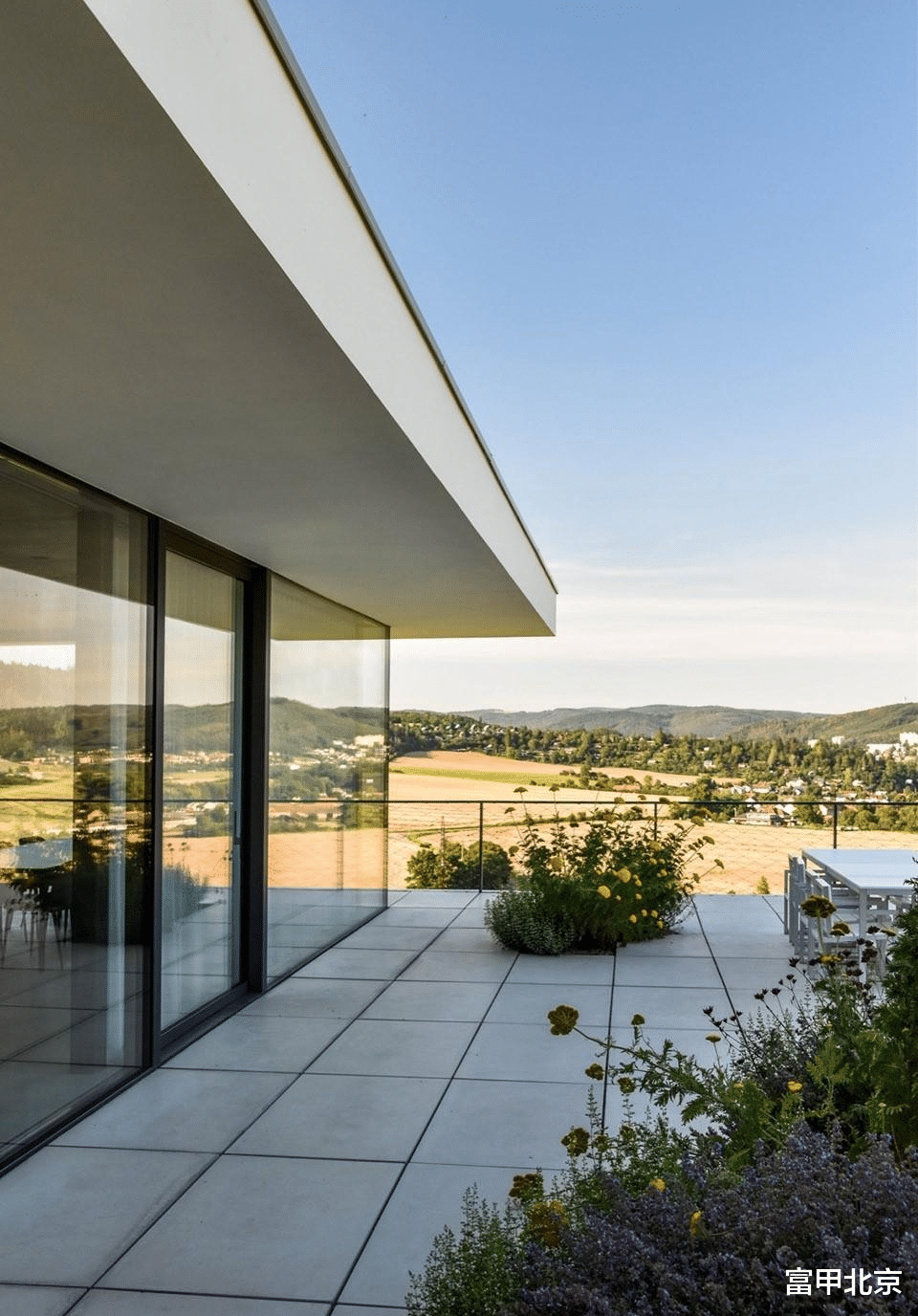
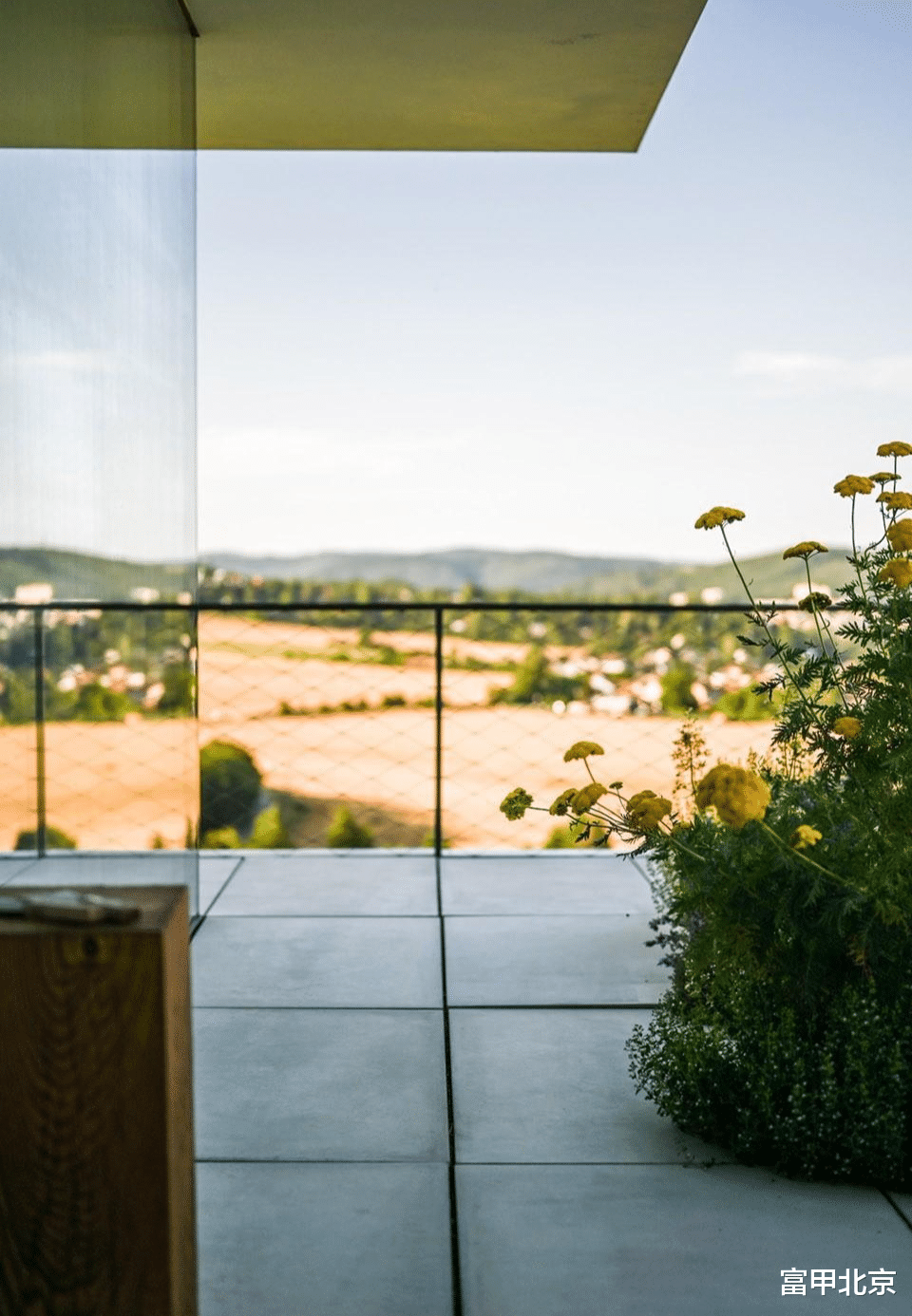
▼顶视图,top view©Atelier Partero

花园与自然的融合是渐进的 —— 从住宅附近的栽培和种植区域,穿过草坪的灌溉部分,然后自由地过渡到草地,草地的边缘与灌木群汇入林地的边界,与树林融为一体。场地后面的林地将保持野生状态,并长期保持这种状态。
The blending of the garden with nature is gradual – from the cultivated and planted areas in the immediate vicinity of the house, through the irrigated part of the lawn, which freely transitions into a meadow, into which the ‘fingers’ of borders and shrub groups run, to the vegetation at the edge of the woods, where the blending ends. The woodland behind the site will remain wild and hopefully it will stay that way for a long time.
▼露台与景观交织,interweaving of the terrace and lawn©Atelier Partero
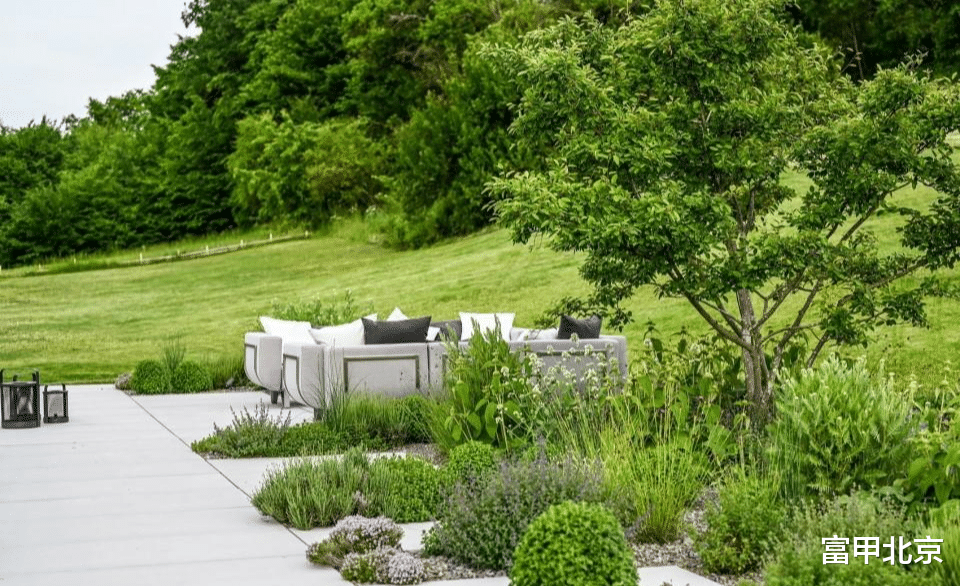
▼细部,details©Atelier Partero

与建筑差不多长度的露台从住宅向外延伸,就像树篱从森林的相反方向延伸一样。大面积的铺路石点缀着多年生植物,并设置了“水盆”或可以烧烤的空间。碎石与植被编织成了一张五彩斑斓的地毯,形成了住宅、露台和花园之间的“接缝”。露台则是业主与家人们停留、放松、社交和娱乐的理想场所。
The terrace stretches away from the house in a similar length to the way the hedgy boundaries stretch in the opposite direction from the forest. Large format paving is interspersed with islands of perennials, with space here and there for a ‘water bowl’ or barbecue. This colourful bed acts as a ‘seam’ between the house, terrace and garden. The terrace is a place to stay, relax, socialize and entertain of all kinds.
▼鸟瞰户外休闲区,half-aerial view of the outdoor living space©Atelier Partero

▼顶视图,top view©Atelier Partero
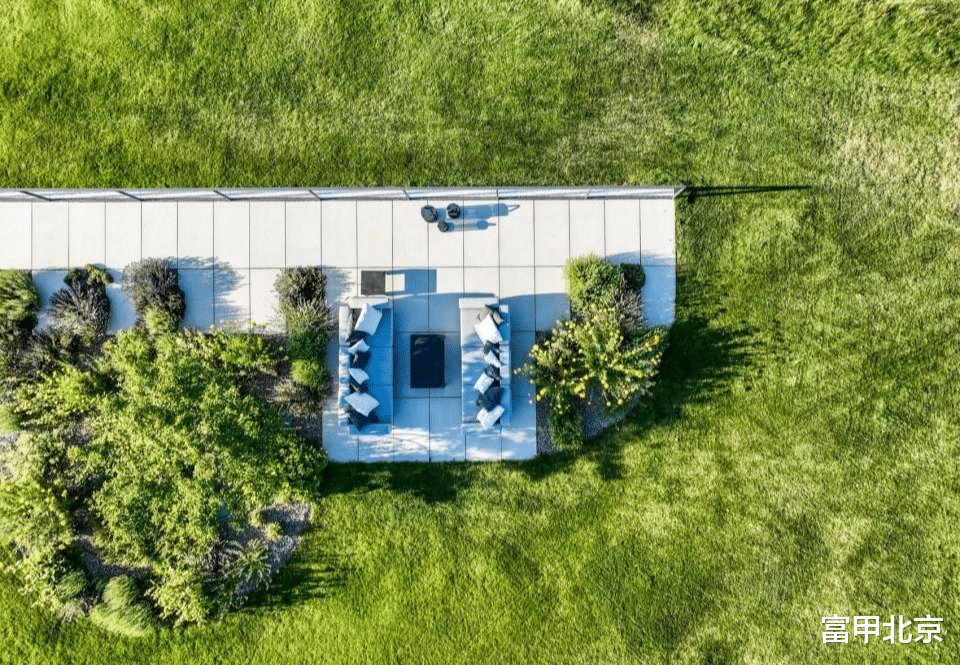
▼户外家具,outdoor furniture©Atelier Partero

▼水盆,water bowl©Atelier Partero

▼细部,details©Atelier Partero

斜坡上的草坪和草地是一处受到家人欢迎的娱乐空间,夏天人们能够在草地上翻滚玩耍,冬天这里就变身为了滑雪斜坡。建筑的边缘没有设置围栏,或者“隐形”围栏,这样就不会阻碍居住者的视线或干扰到周围的景观。
The lawn and meadow on the sloping hillside is then a welcome release of space. In the summer just slap yourself in the grass, in the winter it’s almost skiing slope! The edge of the property has been left without fences or made do with an ‘invisible’ fence that does not disturb the occupants of the house or the surrounding landscape.
▼建筑与草坡,the sloping hillside©Atelier Partero
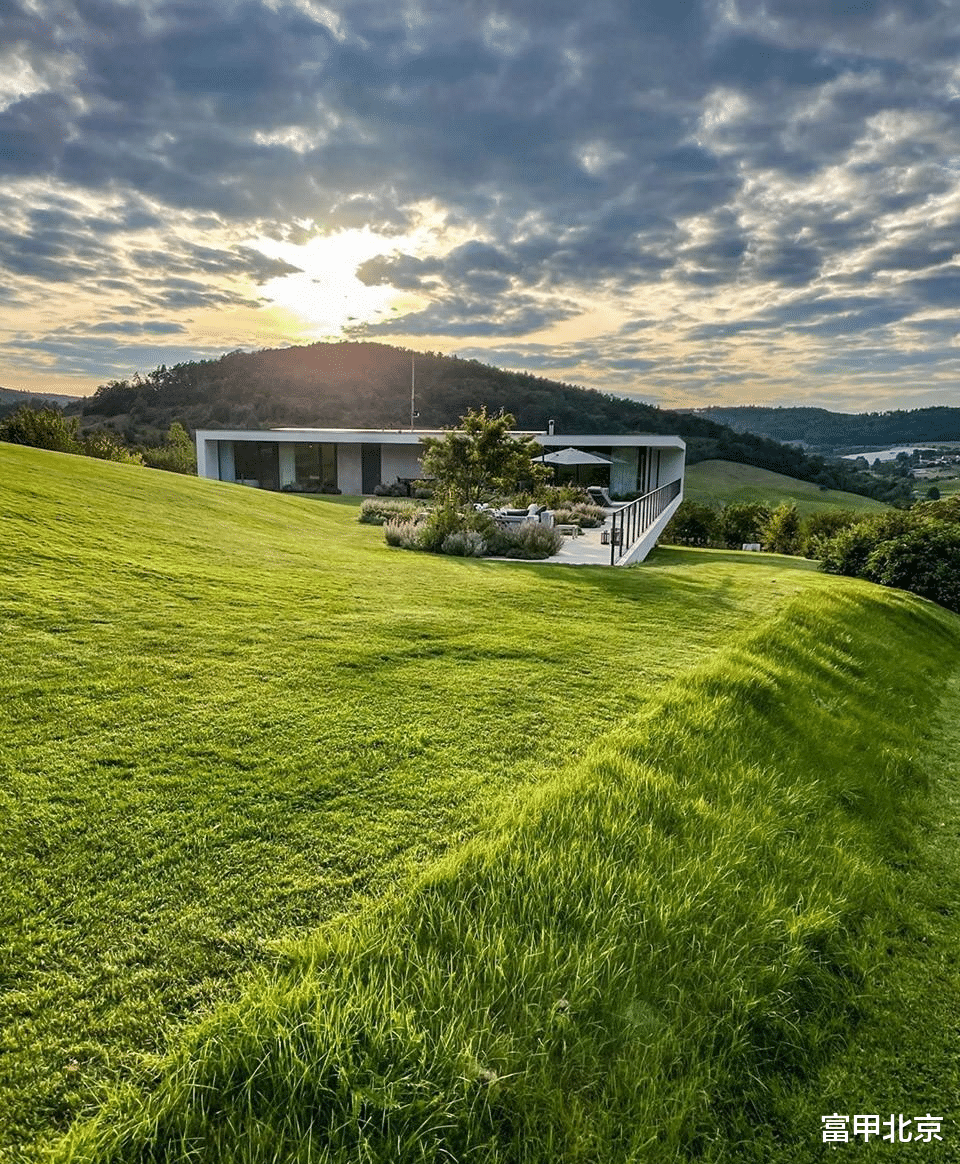
▼平面图,plan©Atelier Partero
