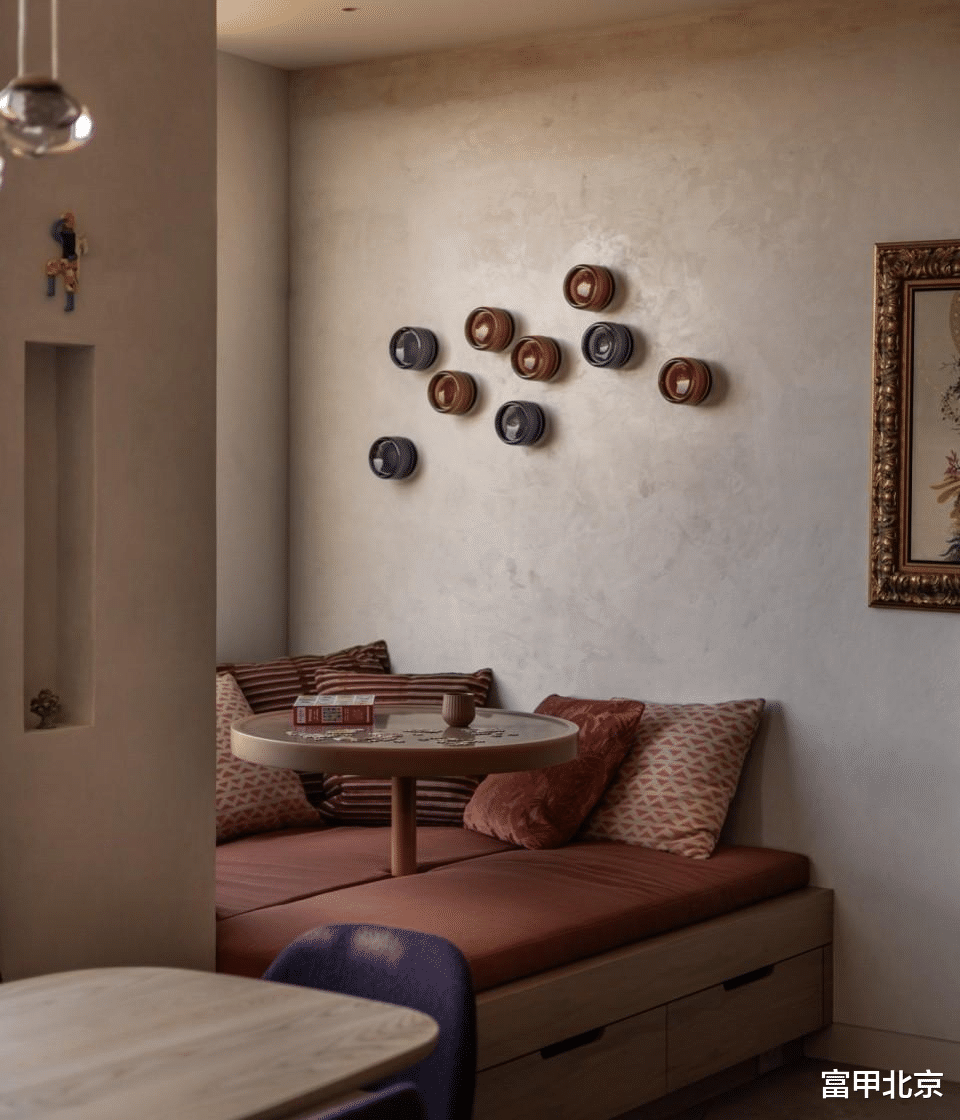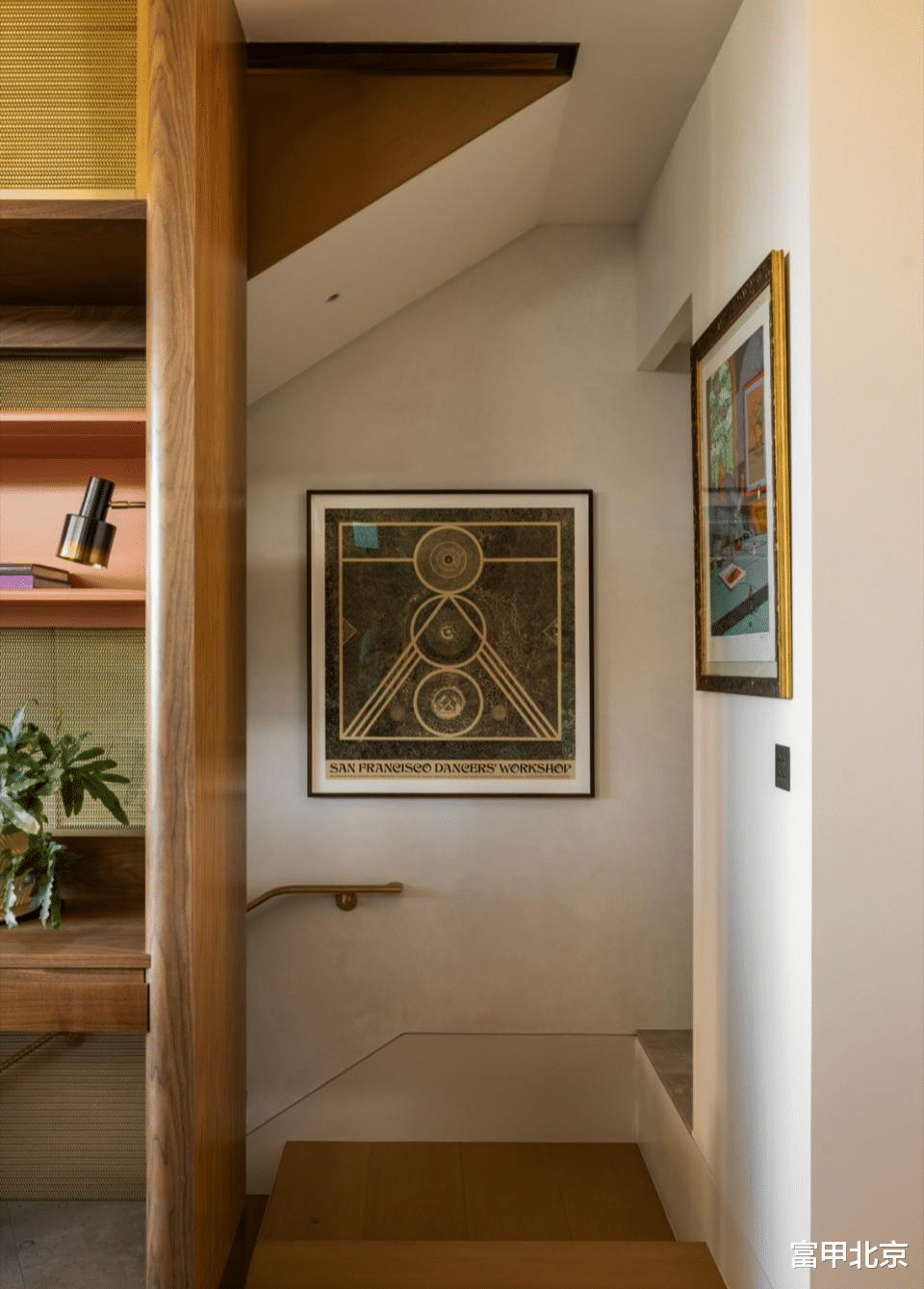位于北加州的Medium Plenty事务所由联合创始人Gretchen Krebs和Ian Read领导,是一家精品建筑和室内设计事务所,其以创造空间而闻名,同过对光线、材料和空间本真的探索,精心思考、尊重并提升每一处细节。
Northern California-based Medium Plenty, helmed by co-founders Gretchen Krebs and Ian Read, is a boutique architecture and interior design practice known for creating spaces where every detail is carefully considered, honored, and elevated through an exploration of light, materiality, and spatial authenticity.
▼外观概览,exterior view© Shade Degges


该公司最新的住宅设计展示了繁复的建筑和精心布置的室内设计的迷人融合。这套定制住宅是为一对充满活力的夫妇所打造,他们对艺术充满热情、挚爱自己的两个孩子。它彰显了古老材料的持久的美感。设计团队力求通过温暖而有质地的材料将 “衰落之美 ”这一概念轻盈地融入整个房屋,从而增加住宅的丰富性,并使材料随着时间的推移而愈发带有岁月痕迹。
The firm’s latest residential design showcases an inviting blend of architectural sophistication and carefully curated interiors. Crafted for a dynamic couple who are passionate about the arts and their two young kids, the custom residence celebrates the enduring beauty found in aged materials. Throughout the home, the team sought to effortlessly integrate the notion of “beautiful decay” through warm and textured materials that add richness, and which will patina over time.
▼起居空间,exterior view© Shade Degges

▼一角,a corner© Shade Degges

▼餐厅,dining area© Shade Degges


▼厨房,kitchen© Shade Degges

值得注意的是,项目从最初的小规模转变为了全面的重建,包括新的室内装饰、家具和全面整合的景观设计。客户最初希望解决现有房屋因施工缺陷造成的水侵蚀的问题。随着项目范围的扩大,客户的目标逐渐演变为设计一个能够完美反映其愿望和需求的 “永久之家”。之前的房子对一个四口之家来说不仅仅是不实用,他们还希望有一个可以更方便的娱乐休憩空间。
Notably, what started as a small-scale project transformed into a full rebuild, encompassing new interiors, furnishings, and a fully integrated landscape design. The clients had initially sought to address water damage due to faulty construction in the existing house. As the scope shifted, the goal evolved into designing a ‘forever home’ that perfectly reflected their wants and needs. The previous house was not only impractical for a family of four, but they also desired a space where they could entertain more easily.
▼卡座,booth© Shade Degges


由于该社区极端的设计规范限制,最终建成的三层住宅在面积上十分低调,但以定制的方式最大限度地利用了每一寸可用空间。设计过程是高度合作的过程,房主积极参与设计,特别是石膏板设计和地板上棱角分明的黄铜镶嵌图案的设计。此外,这对夫妇收藏的意大利陶瓷海滩瓦片也影响了整体色调,并在客厅旁边的定制室外长凳上找到了归宿。
Due to the neighborhood’s extreme design guidelines, the resulting three-story house is fairly modest in size, with every inch of usable space maximized in a bespoke manner. The design process was highly collaborative, with the homeowners actively participating in the design, specifically in the plaster design and angular brass inlay pattern in the stone floor on the main level. Additionally, the couple’s collection of Italian ceramic beach tiles influenced the color palette and found a home in a custom exterior bench adjacent to the living room.
▼卧室,bedroom© Shade Degges

▼卧室概览,bedroom overview© Shade Degges



▼梳妆台,dresser© Shade Degges

▼影音室,media room© Shade Degges

▼书房,study© Shade Degges

▼细部,details© Shade Degges


另一个独特的元素是专为双声道音频和环绕立体声设计的声学优化多媒体室,它采用了隔音措施、吸音/反射板和经过精心调试的扬声器。其他设计亮点还包括带有树脂旋转游戏桌的定制窗台、大胆的洗手间和阳光充足的起居室,它们将室内外无缝连接在一起,同时还能看到在视觉上容纳、点缀了后院的实心石板。
Another unique element is the acoustically specialized media room designed for two-channel audio and surround sound, which employs sound isolation measures, absorption/reflection panels, and finely tuned speakers. Other design highlights throughout include the custom bay window nook with a resin rotating game table, bold powder room, and sunlit living room that seamlessly connects indoors and out, and offers views onto the solid stone slabs that both visually contain and punctuate the backyard.
▼露台,terrace© Shade Degges

▼实心石板,solid stone slab© Shade Degges

这座彻底翻新的住宅将永恒性与可持续性完美融合。该住宅也是一幅生活画卷,丰富地传达了客户对真正的家居环境、对能够唤醒历史和私人艺术表达的环境的兴趣。
The utterly reimagined residence offers a captivating blend of timelessness married with sustainability. The home is also a living canvas that richly conveys the clients’ interest in an environment that is truly livable for the family, and that evokes a sense of both history and personalized artistic expression.
▼盥洗池,wash basin© Shade Degges

▼卫生间,powder room© Shade Degges


