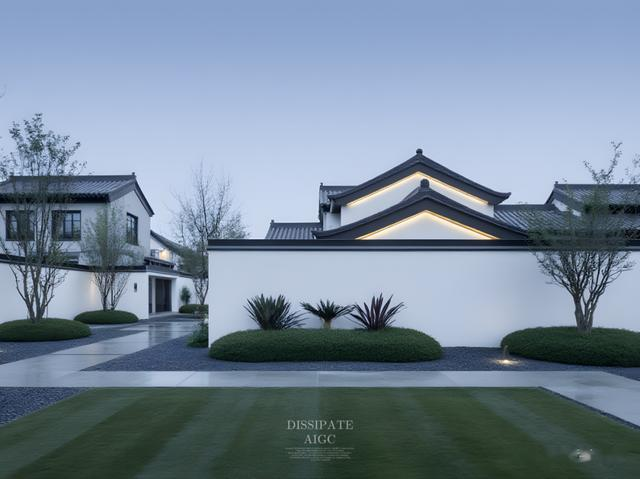



Content Explanation and Overview
通过将极简现代建筑与传统江南建筑艺术进行巧妙融合,力图呈现出既具有现代感,又保留江南文化底蕴的独特空间体验。首先,整体建筑以白色为主色调,呼应极简主义的设计理念,简洁、纯粹且具备视觉上的开阔感。白色不仅增强了空间的通透性,还为后续与江南元素的结合提供了干净的背景。建筑主体以简洁的几何形态、直线条为主,强调功能性和空间的流动性,减少多余的装饰,突出现代建筑的简约美学。
Through the clever integration of minimalist modern architecture and traditional Jiangnan architectural art, it strives to present a unique spatial experience that is not only modern, but also retains the cultural heritage of Jiangnan. First of all, the overall building is based on white, echoing the minimalist design concept, which is simple, pure and has a sense of visual openness. The white color not only enhances the transparency of the space, but also provides a clean background for the subsequent combination with Jiangnan elements. The main body of the building is dominated by simple geometric forms and straight lines, emphasizing the functionality and fluidity of space, reducing redundant decorations, and highlighting the simple aesthetics of modern architecture






Content Explanation and Overview
在此基础上,设计注入了江南园林的精髓。江南园林讲求自然与人造景观的和谐统一,因此在建筑的中庭和周边设置了小型的园林景观,采用曲径通幽的布局方式,结合假山、流水和植被,营造出静谧、自然的氛围。这种设计不仅为建筑注入了生机,还呼应了江南园林的“虽由人作,宛自天开”的自然意趣。
On this basis, the design is infused with the essence of Jiangnan gardens. Jiangnan garden emphasizes the harmony and unity of natural and man-made landscape, so a small garden landscape is set up in the atrium and surrounding of the building, using a winding path to the layout of the secluded path, combined with rockery, flowing water and vegetation, to create a quiet and natural atmosphere. This design not only injects vitality into the building, but also echoes the natural interest of the Jiangnan garden, which is "made by man, just like the opening of the sky".






Content Explanation and Overview
在材料上,选择了现代建筑常用的玻璃和金属,与江南建筑的木材、石材形成对比与呼应。大面积的玻璃墙体既增强了室内外的互动,也让园林景色得以最大化地融入室内,形成“一步一景”的独特体验。整体设计通过简约的现代建筑形式与传统江南园林的结合,创造了一个既具有现代感,又富含东方韵味的宜居空间。
In terms of materials, glass and metal, which are commonly used in modern architecture, are selected to contrast and echo the wood and stone of Jiangnan architecture. The large area of glass walls not only enhances the interaction between indoor and outdoor, but also allows the garden scenery to be integrated into the interior to the maximum, forming a unique experience of "one step at a time". The overall design combines simple modern architectural forms with traditional Jiangnan gardens to create a livable space that is both modern and rich in oriental charm.







Content Explanation and Overview
不仅在视觉上追求简洁与自然的平衡,还注重功能性的优化。内部空间布局采用开放式设计,打破传统房间的封闭感,使室内光线得以最大化的引入,营造出明亮通透的居住体验。同时,通过合理的动线设计,将现代生活的便捷性与江南园林的静谧相融合,赋予居住者更多的空间感与舒适感。建筑外立面则通过局部使用传统的灰瓦、木格栅等元素,细腻地呼应江南建筑的典雅质感,形成现代与传统的巧妙对话,既现代又不失文化韵味。
In addition to the visual pursuit of simplicity and naturalness, but also pay attention to the optimization of functionality. The interior space layout adopts an open design, breaking the sense of closure of traditional rooms, so that the indoor light can be maximized, creating a bright and transparent living experience. At the same time, through the reasonable design of the circulation line, the convenience of modern life and the tranquility of Jiangnan gardens are integrated, giving residents more sense of space and comfort. The façade of the building delicately echoes the elegant texture of Jiangnan architecture through the local use of traditional gray tiles, wooden grilles and other elements, forming an ingenious dialogue between modernity and tradition, which is both modern and cultural.





