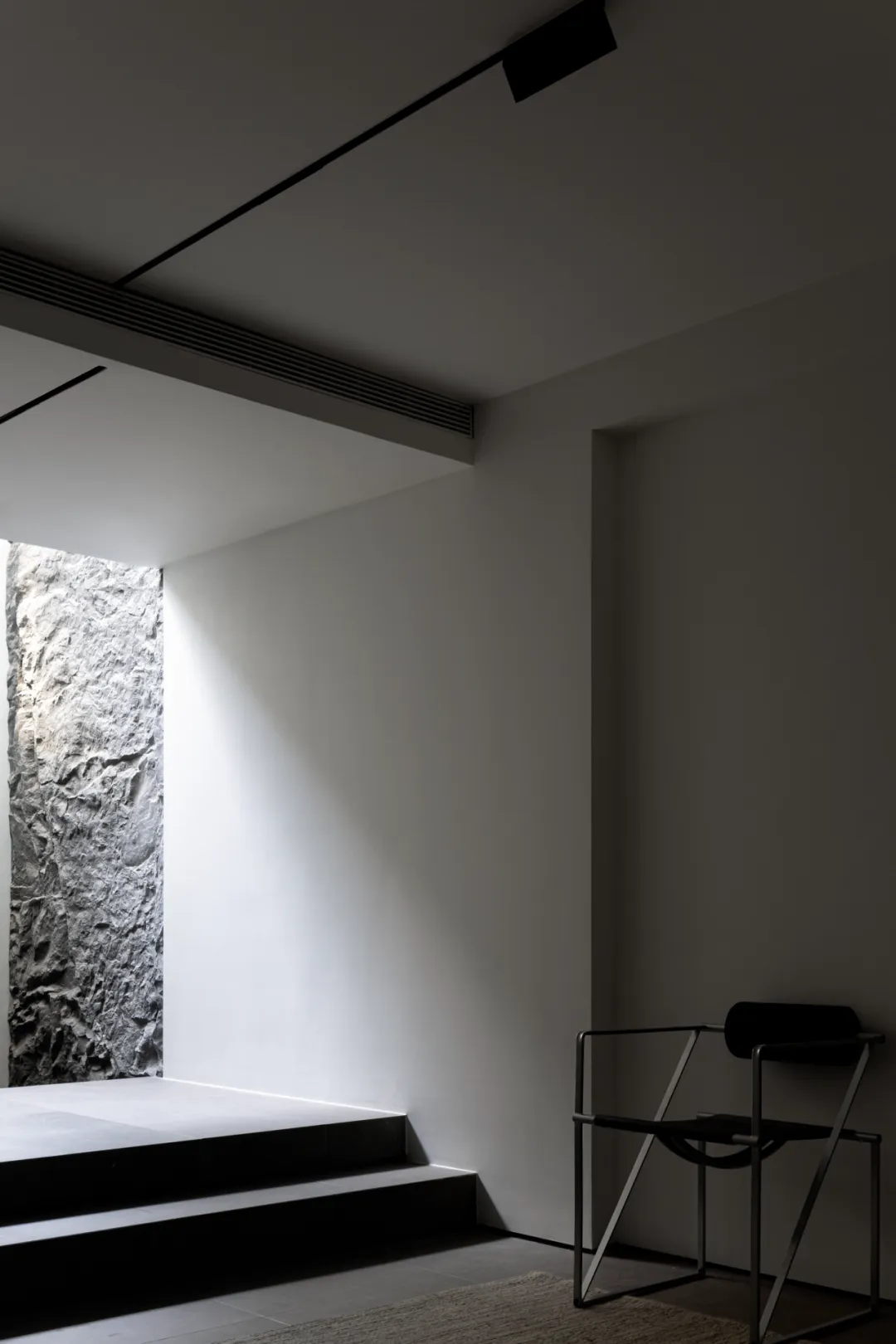
设计语言在空间表达,每一次探索和感悟,都可以感受到布局的心意。从功能到居者的体验,两者深度结合。都市的喧嚣被隔绝在外,这里是表达自我的自由之所。
专为设计师分享全球前沿设计。我们致力于为设计师提供美学新理念,不断激发设计创新,让中国设计在国际上绽放绚丽光彩。
我们来到杭州,感受极简主义的魅力。豪宅是一处底跃,拥有一处地下空间。整体采用开放式布局,表达一种纯粹感觉。
进入空间,内心瞬间感受到沉静。黑色的内敛低调,搭配白色的优雅纯粹,清冷的气质,瞬间洗涤心灵。生活的节奏被放缓,聚焦于美学艺术中。
Entering the space, one instantly feels a sense of tranquility within. The restrained and low-key black color, combined with the elegant and pure white color, has a cool temperament that instantly cleanses the soul. The pace of life has been slowed down, focusing on aesthetic art.
一层空间依托于原始框架进行布局,沙发和墙面契合,采用定制处理。黑白交错之间,感受到层次的饱满。每一处细节,都感受到匠心精神,物件恰到好处,就连那抹光线也非常及时。
The layout of the first floor space is based on the original framework, with the sofa and wall fitting together, using customized treatment. Between black and white, feel the fullness of the layers. Every detail exudes a spirit of craftsmanship, the object is just right, even the light is very timely.





客厅旁边就是餐厅区域,线条交错搭配,感受到一种特定的旋律。简洁的设计,让空间干净利落,黑白双色舞动着,表述着艺术的深邃。这让人仿佛看到钢琴一般,内心也随之共鸣。餐厅和厨房空间合理利用,功能体验十分舒适。
Next to the living room is the dining area, with intersecting lines and a specific melody. The concise design makes the space clean and tidy, with black and white colors dancing, expressing the depth of art. This makes people feel like they are seeing a piano, and their hearts resonate with it. The reasonable utilization of restaurant and kitchen space provides a very comfortable functional experience.




一处小窗旁边是旋转楼梯,这里是起居室,柔软的沙发方便使用。内部是主卧室空间,场景十分开阔。打开百叶窗,室内就会更加明亮,也轻松眺望室外的风景。靠近窗口处打造一处天井,这是为地下空间考虑。微风和阳光,让每一个区域共享,通过自然气息,点缀着极简主义内部装饰。
Next to a small window is a spiral staircase, and this is the living room with a soft sofa for easy use. The interior is the master bedroom space, with a very spacious scene. Open the blinds, the interior will be brighter and the view outside will be easy to overlook. Create a courtyard near the window, considering the underground space. Breeze and sunshine allow every area to share, embellishing the minimalist interior decoration with natural atmosphere.




不同的功能区域没有任何遮掩,真沉的态度彰显家的温馨。许多感性色彩来自于灯具和灯带的渲染,冷暖结合的方式,让日常生活更加浪漫。黑白经典搭配,展示出空间层次的丰盈,不同材质和线条组合,保持区域的连通性,而美学也律动至不同区域。
There is no concealment in different functional areas, and the sincere attitude showcases the warmth of home. Many emotional colors come from the rendering of lighting fixtures and strips, combining warmth and coolness to make daily life more romantic. Theic combination of black and white showcases the richness of spatial hierarchy, with different materials and line combinations maintaining connectivity in different areas, while aesthetics also moves to different regions.

主卫生间优雅高级,黑白色依然作为主色调,不同材质进行区域划分。极简主义不等于简单,反而营造出高级感觉。灯光作为氛围的点缀,带来乐趣感觉,不同光影在材质上附着,宁静的画面徐徐展开。即使路过,也会被这样的氛围打动。
The master bathroom is elegant and high-end, with black and white still as the main color tone, and different materials are used to divide the areas. Minimalism does not mean simplicity, but rather creates a sense of sophistication. As an embellishment of the atmosphere, lighting brings a sense of fun, with different light and shadow attached to the material, creating a peaceful scene unfolding slowly. Even if you pass by, you will be moved by such an atmosphere.






楼梯处理也是合理利用面积,旋转的角度和空间,都是为了整体考虑。钢材料的框架,采用线条设计,更加轻盈稳固。石材台阶带来踏实的感觉,灯光打在上边,如同漫步在夕阳西下的郊外小路。若隐若现的美学,带来更多神秘气息。
Stair treatment is also a reasonable use of area, rotation angle, and space, all for overall consideration. The steel frame, designed with lines, is more lightweight and stable. The stone steps bring a sense of security, with lights shining on them, like strolling on a suburban path at sunset. The elusive aesthetics bring more mysterious atmosphere.



不同位置,总有不同体验,仿佛经历了许多风景。材质和灯光结合,冷暖搭配,内心跟随设计的律动,寻觅着生活阵地,黑白的纯粹感觉还原生活本质,不同区域之间通过功能和美学紧密联系。家的丰盈,在于身心双重体验,功能和美学也密不可分,设计着重于此,带来舒适体验。
Different locations always have different experiences, as if experiencing many landscapes. The combination of materials and lighting, warm and cold matching, following the rhythm of design in the heart, searching for a living space, the pure feeling of black and white restores the essence of life, and different areas are closely connected through functionality and aesthetics. The abundance of a home lies in the dual experience of body and mind, and functionality and aesthetics are inseparable. The design focuses on this, bringing a comfortable experience.



天井位置蕴藏一份惊喜,绿植小景瞬间打动人心,即使身处地下,也依然感受到浓郁的自然气息。地下空间为休闲区域,自然阳光深入空间,清新的绿植和微风增加清爽感觉。阳光穿过石墙,照亮的是居者的心灵。即使阴雨天气,雨水的滴答声也格外惬意,充满禅意。
The location of the courtyard contains a surprise, and the small scenery of green plants instantly touches people's hearts. Even if you are underground, you can still feel the strong natural atmosphere. The underground space is a leisure area, where natural sunlight penetrates deep into the space, and fresh greenery and breeze add a refreshing feeling. The sunlight passes through the stone wall, illuminating the hearts of the residents. Even in rainy weather, the sound of raindrops dripping is particularly pleasant and full of Zen.











